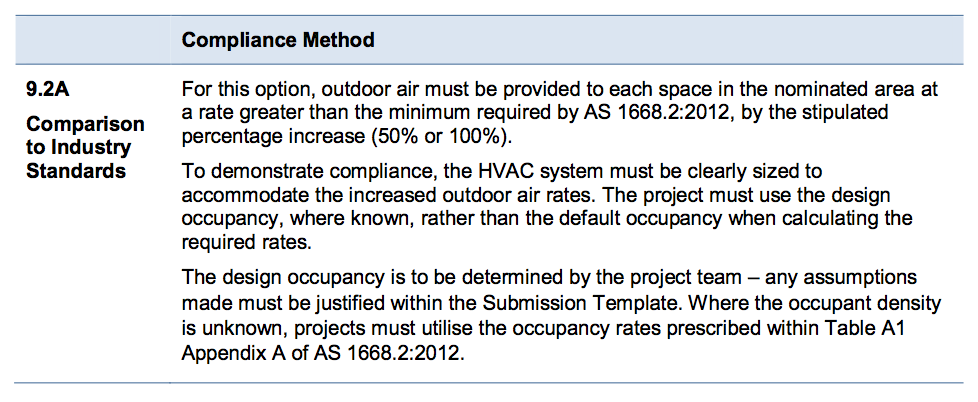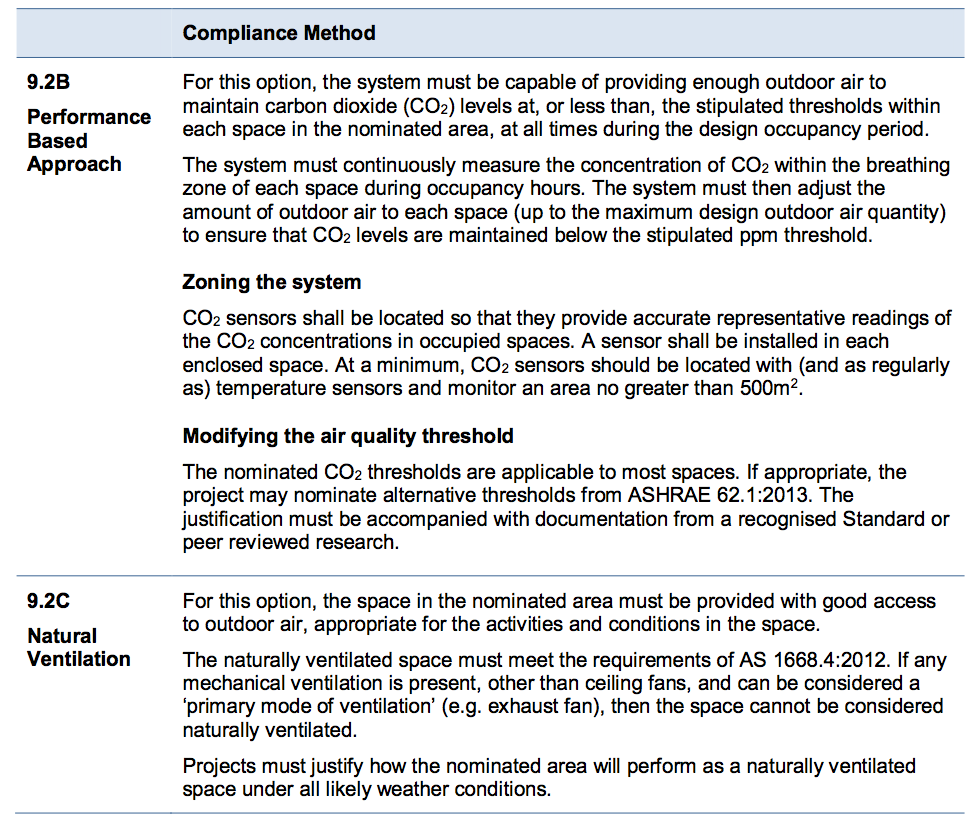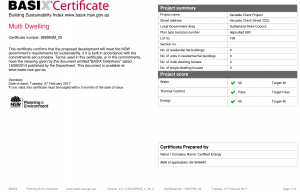For this option, specified sources of pollutants shall be exhausted directly to the outside of the project in accordance with a recognised Standard; and/or physically separated from occupants. The following requirements for printing and photocopy equipment, kitchen cooking processes and equipment, and vehicle exhaust apply.
Printing and Photocopying Equipment
All print and photocopy equipment must be located in an enclosed print/photocopy area that is exhausted directly to the outside, or to a dedicated exhaust riser. The exhaust system must not recycle air to other building enclosures, or to the return air duct of the ventilation system.
In shell and core buildings (or similar), the provision of the exhaust facility without enclosure will suffice, provided that information to the tenant is developed to ensure appropriate installation. || This information can be transmitted via the Building Users Guide or through a Soft Landings approach.
Each print/photocopy room must achieve a minimum exhaust ventilation flow rate. The fans must be installed as part of the base building; provision of the fans for future installation (e.g. by a tenant) does not meet the credit criteria.
Cooking Processes and Equipment
All kitchens must be ventilated in accordance with AS 1668.2:2012. A separate exhaust system must be provided for the kitchen exhaust. The kitchen must be physically separated from the adjacent spaces or have an opening no larger than an area of 2.5m2.
A ‘kitchen’ is defined as a space that includes cooking equipment such as stove tops or ovens, please see the Definitions section. Residential kitchens are not required to be physically separated, but must utilise either:
- A non-recirculating exhaust system, exhausting directly to outside; or
- A recirculating system, with filtration media that has been proven to effectively remove kitchen pollutants.
Kitchenettes or tea points with basic tea/coffee making or simple reheat equipment are not included. Cooking equipment employed for the preparation of food which has a power input less than 0.5kW/m2 may be excluded.
Vehicle Exhaust
All pollutants from vehicles in an enclosed space must be exhausted to a dedicated exhaust riser or directly to the outside, in accordance with Section 4 of AS 1668.2-2012. This exhaust system must not recycle air to other enclosures.
While enclosed carparks are typically considered tertiary spaces for the purposes of Green Star, this requirement is applicable where a combustion engine based vehicle (of all types) is parked or otherwise operated in an enclosed area which is within the project area, or where adjacent to primary or secondary spaces. Examples include an enclosed or underground carpark, a fire station, an aircraft hangar, a mechanics shop or a warehouse using forklifts.
In addition to the exhaust system, the space where the vehicle is located must be physically separated from the rest of the project, a door will suffice.























