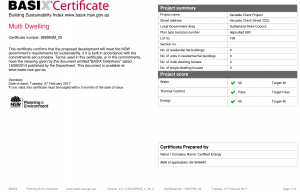One (1) point is awarded where project teams demonstrate that, for 95% of the nominated area and 98% of the year, a high degree of thermal comfort is provided. There are a number of options for demonstrating compliance depending on the type of space, as follows.
-
Naturally Ventilated Spaces – The internal temperatures in each space are within 80% of Acceptability Limit 1 of ASHRAE Standard 55-2013, in accordance with 14.1A;
-
Mechanically Ventilated Spaces – The space meets specified prescriptive criteria for Thermal Comfort or the Predicted Mean Vote (PMV) levels are between -1 and +1, inclusive, in accordance with 14.1B; or
-
Residential Spaces – An average NatHERS rating of 7 Stars or greater is achieved, in accordance with 14.1C.
A combination of methods is acceptable.





















