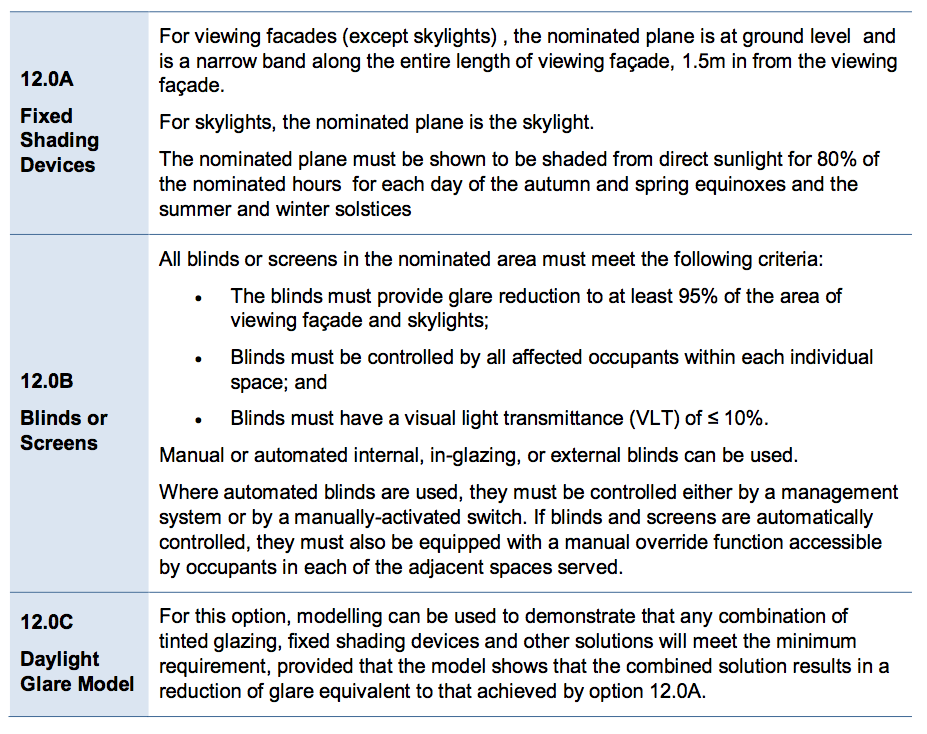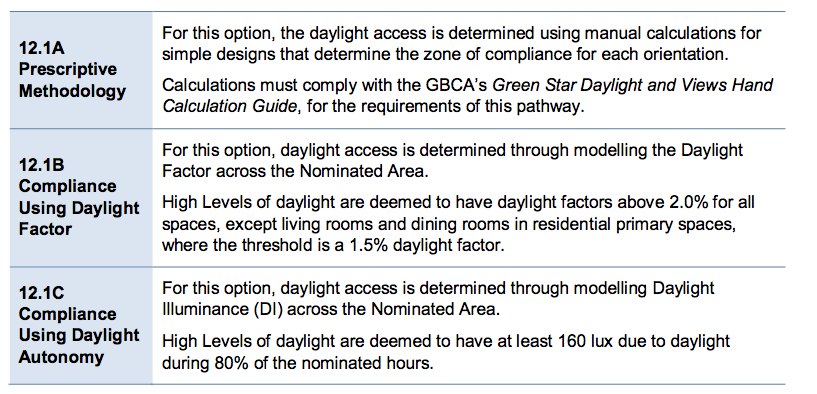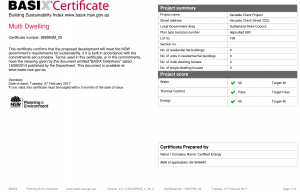Nominated area
For this credit, the nominated area is all primary spaces.Please see the ‘List of Areas’ section of the Submission Guidelines for space type definitions. Where the functional requirements of the space require that the visual comfort requirements differ from the requirements of this credit (such as bedroom/sleeping area), or if the space will not be regularly occupied (for example a residential bathroom), these areas may be excluded. With the exception of bedrooms/sleeping areas and bathrooms in residential dwellings, the reasons for exclusions must be justified by project teams. Residential Projects- Where it is expected that blinds will be installed by the occupiers of residential units, these spaces are excluded from this minimum requirement.























