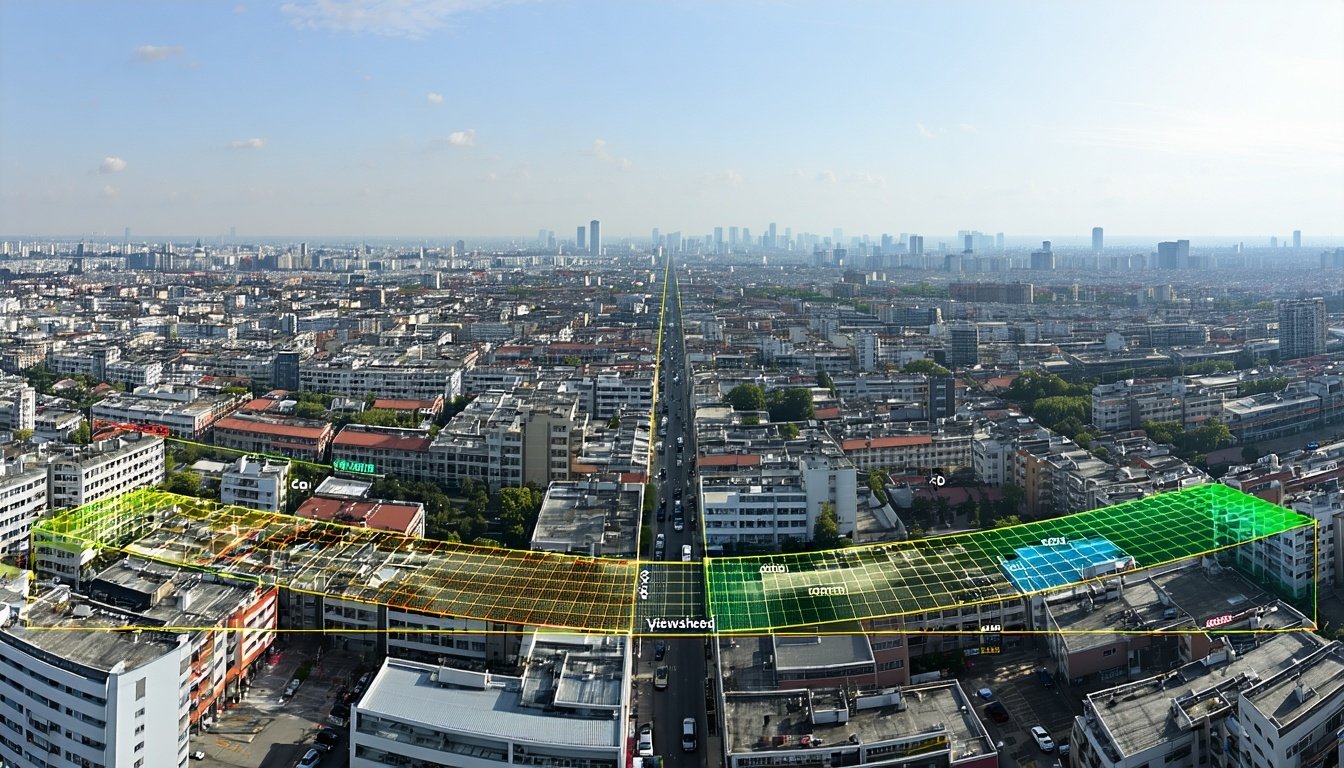Discover how Certified Energy's Shadow Diagrams can transform your construction projects by ensuring compliance, optimising design, and supporting sustainable development.
What Are Shadow Diagrams?
Shadow diagrams are visual tools that illustrate how a building or structure casts shadows throughout different times of the day and year. These diagrams are indispensable for architects, planners, and developers, providing a clear understanding of sunlight access and shading impacts within a given area.
By offering a detailed representation of shadow patterns, shadow diagrams help professionals make informed decisions about building design, ensuring that projects are both functional and aesthetically pleasing. They are particularly useful in urban environments where maximising natural light and managing shading can significantly affect the quality of life and overall sustainability of developments.
If you would like to explore how shadow diagrams can benefit your next project, please visit our Shadow Diagram service page. There you will find in-depth resources, sample reports and practical guidance to help you achieve optimal sunlight access, compliance and design outcomes.
Ensuring Compliance with Local Planning Regulations
One of the primary benefits of shadow diagrams is their ability to ensure compliance with local planning regulations. These diagrams demonstrate that new developments will not excessively overshadow neighbouring properties or public spaces, which is often a critical requirement in urban planning.
By using shadow diagrams, developers can provide clear evidence that their projects meet regulatory standards, thereby avoiding potential legal issues and project delays. This proactive approach not only facilitates smoother approval processes but also fosters positive relationships with local authorities and the community.
Optimising Building Design for Daylight and Comfort
Shadow diagrams play a crucial role in optimising building design to maximise natural daylight, reduce glare, and improve occupant comfort. By understanding how shadows are cast throughout the day, architects can strategically place windows, install shading devices, and orient buildings to harness the benefits of natural light.
This optimisation leads to more energy-efficient buildings, as reliance on artificial lighting is reduced. Additionally, well-lit spaces contribute to the well-being and productivity of occupants, making shadow diagrams an essential tool in the design process.
Supporting Sustainable Urban Development
Shadow diagrams support sustainable urban development by protecting solar access, which is vital for energy efficiency and the performance of solar panels. Ensuring that new developments do not block sunlight from reaching existing solar installations is crucial for maintaining their effectiveness.
Moreover, preserving solar access helps reduce the overall carbon footprint of a community by encouraging the use of renewable energy sources. Shadow diagrams thus contribute to broader sustainability goals, promoting environmentally responsible development practices.
Customising Shadow Diagrams for Your Project
Certified Energy customises shadow diagrams based on site location, solar position, and seasonal variations, providing detailed visualisations that inform critical design decisions. This bespoke approach ensures that each project receives accurate and relevant data, tailored to its specific context.
These detailed visualisations help inform decisions regarding window placement, shading device installation, and building orientation. By providing comprehensive and precise shadow diagrams, Certified Energy enables developers and architects to create well-designed, compliant, and sustainable projects.







