2 min read
Australia: Building the World’s Biggest Houses. Again?
...
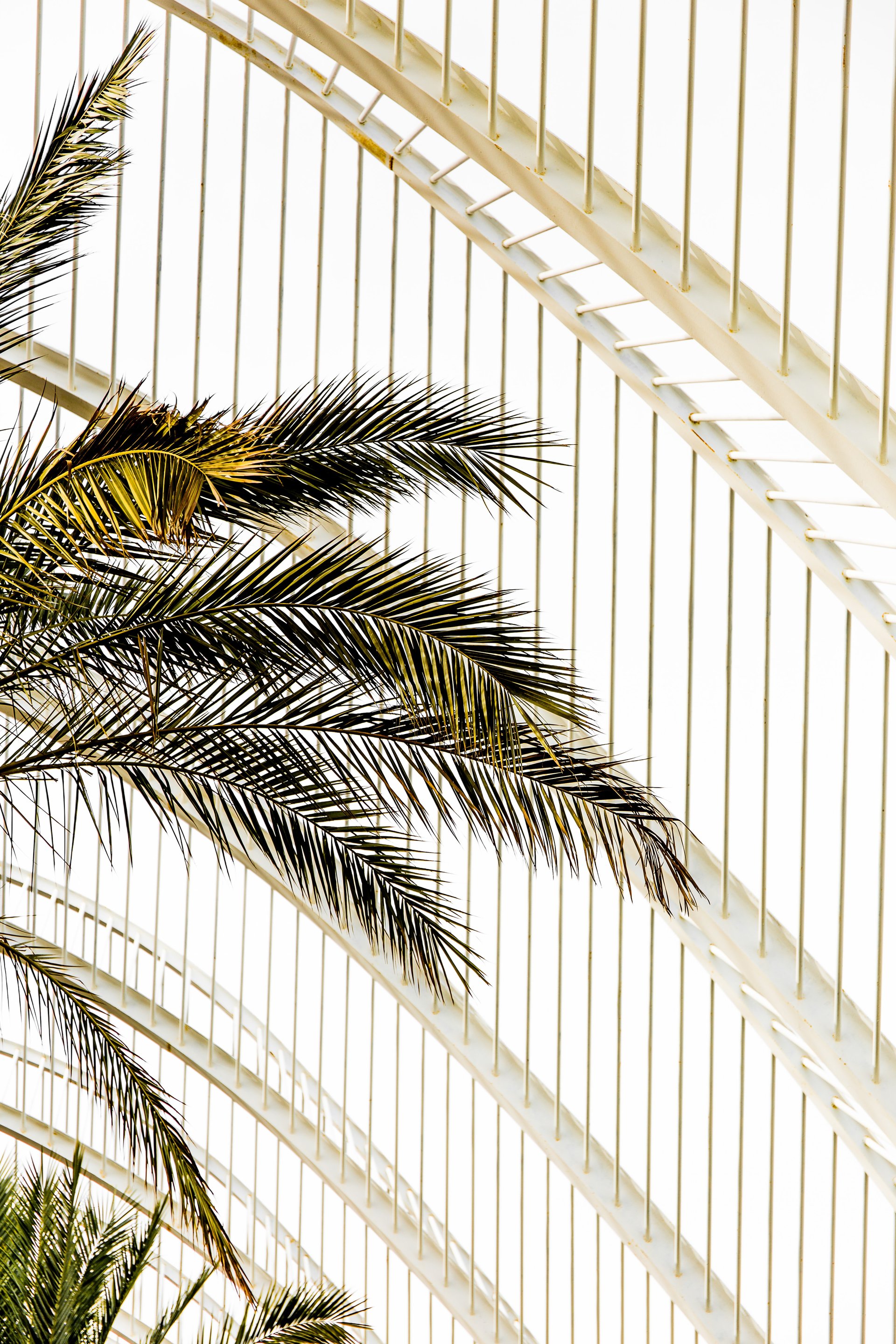
We are a leading Ecologically Sustainable Development consultancy with offices in Sydney and the Gold Coast, spending most of our time working with architects and their clients to reduce our environmental footprint through efficient and well reasoned building design. Although we have a touch of ‘greenie’ at heart, our consultants all come from either Architectural or Engineering backgrounds and hold degrees in their relevant fields.
Playing a major role in this process, architectural and building industries developed various regulatory processes and requirements (such as BASIX and BESS) which specified the limit of any one building’s impact on the environment (carbon footprint) and their required thermal performance. This saw the emergence of Ecologically Sustainable Development (ESD) through which the building industry could regulate and encourage sustainable building practices.Since the acknowledgement of global warming and climate change attributed to unrestrained economic growth and the depletion of natural resources worldwide, government agencies found the need to regulate the world wide consumption of natural resources and ensure that the environment would be secure and healthy for future generations.
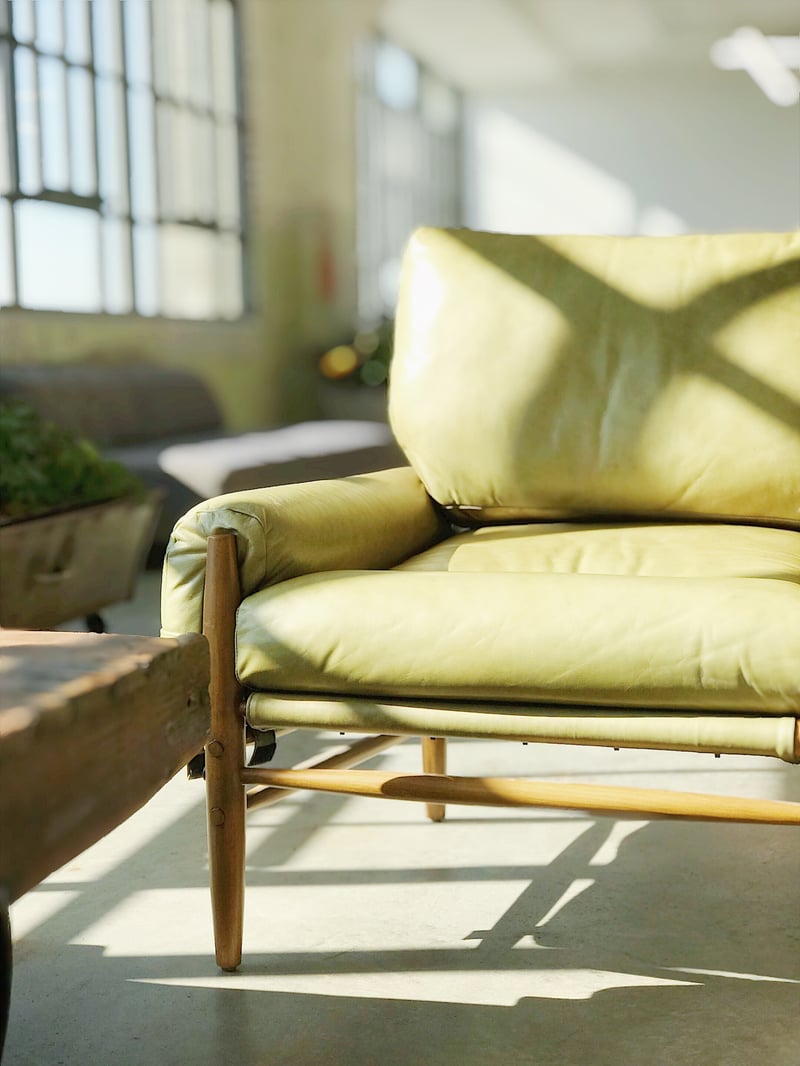
Playing a major role in this process, architectural and building industries developed various regulatory processes and requirements (such as BASIX and BESS) which specified the limit of any one building’s carbon footprint and their required thermal performance. This saw the emergence of Ecologically Sustainable Development (ESD) through which the building industry could regulate and encourage sustainable building practices.
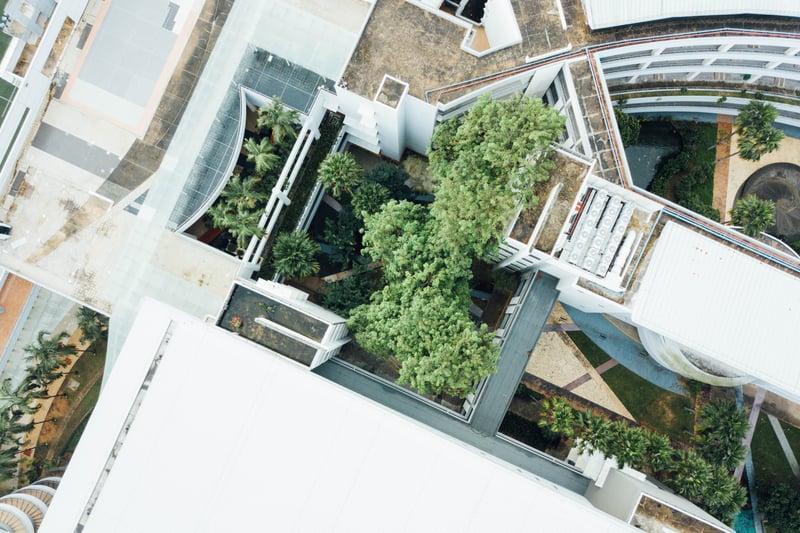
With the industry reaching new material heights, creating products which produce a net positive outcome for the environment is becoming increasingly vital and rating tools are now taking the next step towards aiming for totally sustainable and healthy development. Rating tools are now attempting to assess another crucial aspect of the ESD world, that being the social sustainability of buildings. Different from the pragmatic physical aspects of creating an environmentally sustainable development, rating tools such as Greenstar assess the social and psychological impact of buildings and how through considered design the health and wellbeing of the occupant can be taken into consideration.

Socially sustainable development takes into consideration a building’s impact on the site including its relationship with surrounding buildings, and how it affects the communities with which it interacts, seeking to create a local identity, and therefore a stronger sense of community. Social sustainability in architecture takes into consideration the need to proactively promote human interaction and engage individuals with the space they occupy. One of the main factors which is taken into consideration when designing with social sustainability in mind is how the building affects the mental and physical health of the occupants. When designing, essentially a triple bottom line approach must be taken which equally considers the economic, environmental and social implications of building. Unlike BASIX which only considers the economic and environmental impact of a building.
There are four categories which are thoroughly taken into consideration when attempting to design with social sustainability in mind. Those being “amenities and social structure”, “social and cultural life”, “voice and influence” and “space to grow”. By having people-friendly spaces which are open to the public realm and create spaces which promote sociability among members of the public, community involvement can be sustained and ensure that structures are able to adapt and change according to future social sustainability ideologies.
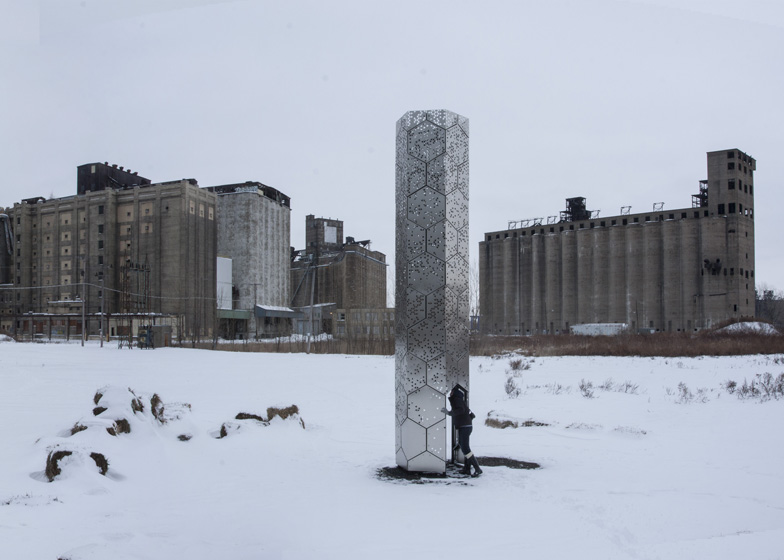
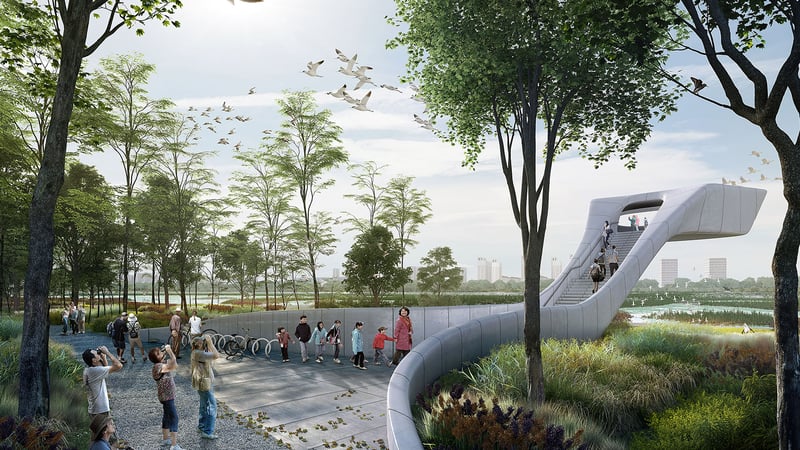
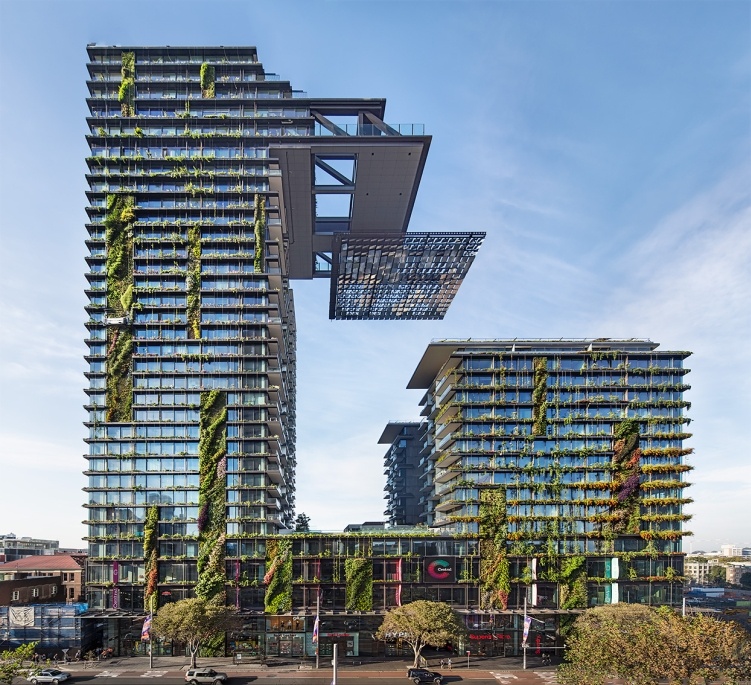
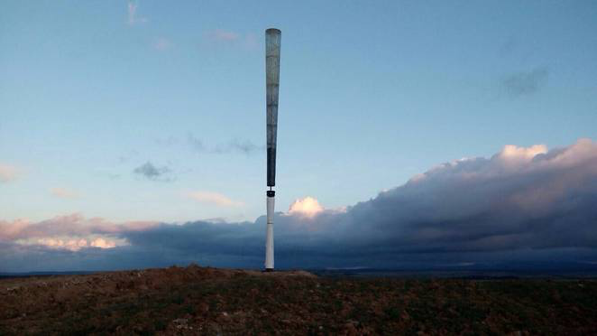
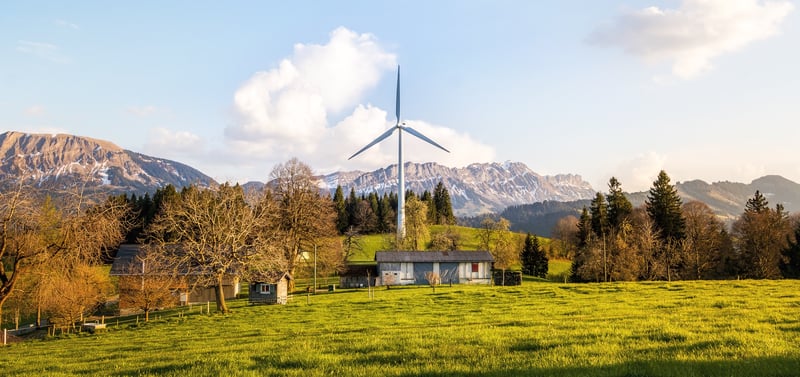
Wind Turbine designs have improved significantly in recent years, but wind farms are still somewhat inefficient. This is attributed to traditional wind turbines tri-blade system which causes them to interfere with each other. Putting two or more large turbines in close proximity produces wind blocks and vortices that decrease the efficiency of the overall wind farm.
Very recently, New South Wales had the first two certified passive houses (also known as Passivehaus) constructed in Sydney's North Shore and the Blue Mountains. But what exactly is a passive house and what impact could there be in the building and construction market?
Passivehaus was first conceptualised during the 1980's in Germany and it's purpose was to design airtight buildings that could protect occupants in Western Europe from the harsher winter climates compared to Australia. With efficient ventilation systems which control thermal heating and cooling temperatures, Passivehaus design has the potential to offer a higher level of energy efficient home compared to other makers.
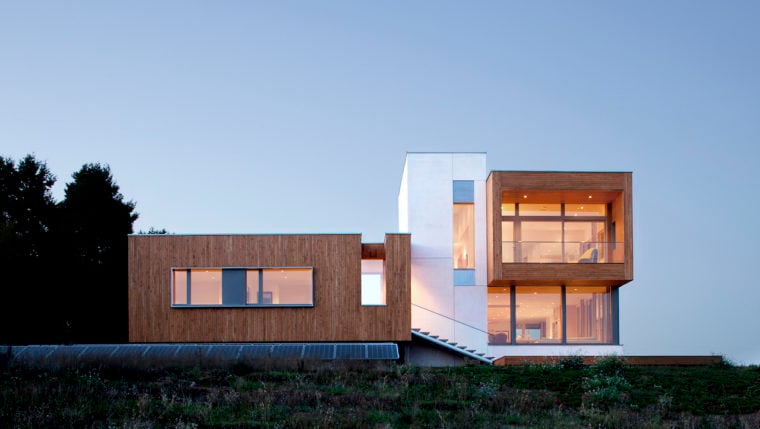
Source: The Fifth Estate - Passivehaus based in the USA
With houses already constructed throughout Europe, North America and New Zealand, it was only a matter of time before builders decided to try this out. One of the major issues to address is that all of the other countries listed have significantly colder climates than Australia.
Despite this unknown variable, one of the major benefits of Passivehaus' is definitely the energy savings being produced. In the United States, Passivehaus designs consumed 92% less energy compared to regular housing. Assuming that with the addition of climate control and ventilation systems, this new design it could become the national standard for all builders, or even part of the National Construction Code.
Through a combination of ventilation, natural sunlight, internal heat sources and heat recovery, significant energy savings can be achieved. Each building is airtight to prevent heat escaping during construction, and the ventilation and insulation of each Passivehaus is then used to store heat accumulated from the sun to maintain thermal heating temperatures during the winter and released during summer time. This provides a natural cooling ventilation system without the need for a heater. Whether air-conditioning is still required, a larger sample of Passivehaus developments will need to be constructed. As seen below, the original Passivehaus movement built in Germany required a sample of 2,000 constructed homes before finding the optimal thermal climate.
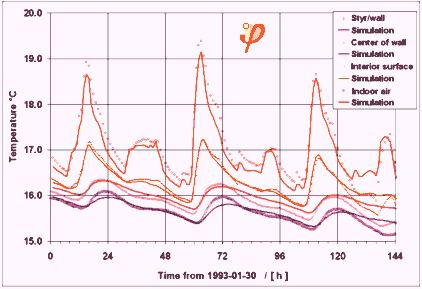
Source: Passive House - Initial Thermal Heating samples, Germany 1993
...
We've found 5 quick and easy tips that will help guide on how to make your decisions in building a sustainable home.
Passive cooling is the cheapest method of cooling a home, and as an added bonus is incredibly environmentally friendly....
FOR IMMEDIATE RELEASE
Sydney, 11 March 2025
Certified Energy is pleased to announce our...