15 min read
Beginners Guide to Thermal Performance Assessments
This article is a beginners guide to Thermal Performance Assessments. So if you need to know "What is Thermal...

6 Star NatHERS reports are a pathway to compliance for Energy Efficiency under Section 3.12 in the National Construction Code. Here you will learn all you need to know about energy efficiency compliance for residential construction projects in Australia.
At Certified Energy we take pride in helping our clients and their project achieve their full potential. Through the NatHERS assessment pathway, we can recommend thoughtful design solutions to reduce the environmental impact of your design whilst maintaining the vision of your project.
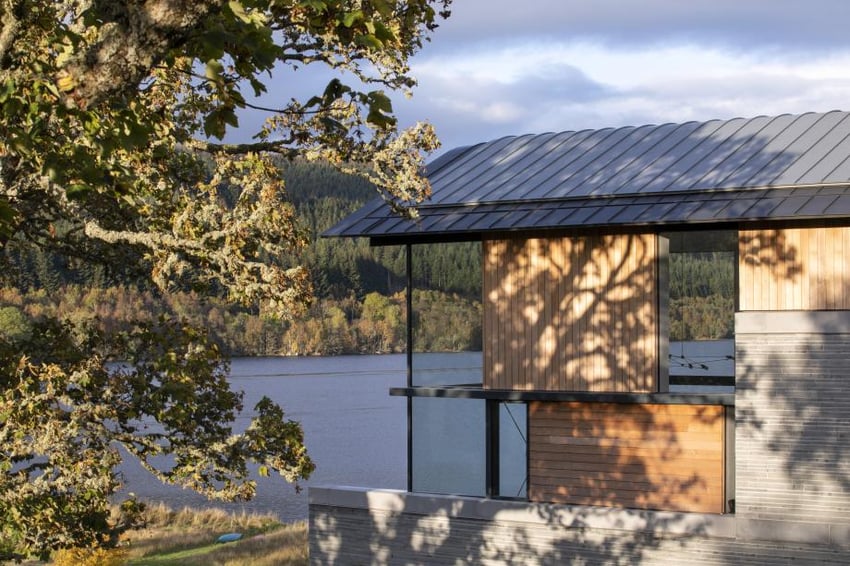
Our team at Certified Energy will guide you through the various approval pathways to help your project achieve the necessary compliance.
The possible 0 to 10 stars is a scale that indicates the energy efficiency of a dwelling. If a dwelling is rated 0 stars, that means it offers no insulation from the external temperature. For example, if it is 20 degrees outside it will be 30 degrees inside. A 10-star dwelling is able to maintain a comfortable internal temperature all-year-round despite external temperatures. Hence, the more stars a dwelling has, the less energy it consumes, therefore reducing energy expenses.
When simulating the thermal performance of your dwellings, we will ensure that your energy expenses are reduced and that a healthy living environment is delivered through calculated and accurate methodologies. Doing so can ultimately be cost-effective in the long-term and increase property value.
Only assessors trained, certified and accredited by 1 of the 2 nationally operating Assessor Accrediting Organisations (AAOs) can use NatHERS second generation thermal assessment software to provide official thermal efficiency star ratings and issue relevant certificates. The two AAOs are the Australian Building Sustainability Organisation (ABSA) and the Building Designers Association Victoria (BDAV). At Certified Energy, our assessors are accredited by the Australian Building Sustainability Association (ABSA).
Our years of experience enables us to assess your project with unrivalled cost and time efficiency; whilst also maintaining the integrity of your designs. Normally, assessors provide thermal performance figures that meet the standard requirements in order to obtain compliance. However, for a small additional fee, we can optimise the use of energy saving measures so that they are placed effectively whilst still complying with the regulatory requirements. Our assessors also follow the Assessor Code of Practice and are given ongoing support so they can provide you with a high quality of service. NatHERS Universal Certificates can only be issued by NatHERS Accredited Assessors, which includes the NatHERS logo, rating and stamp.
The ABSA is a not-for-profit industry organisation that aims to improve Australian homes and buildings by ensuring they are sustainable. This includes ensuring that Australian buildings are designed to provide comfort and efficient use of energy resources. The Association supports building professionals and assessors with membership and training.
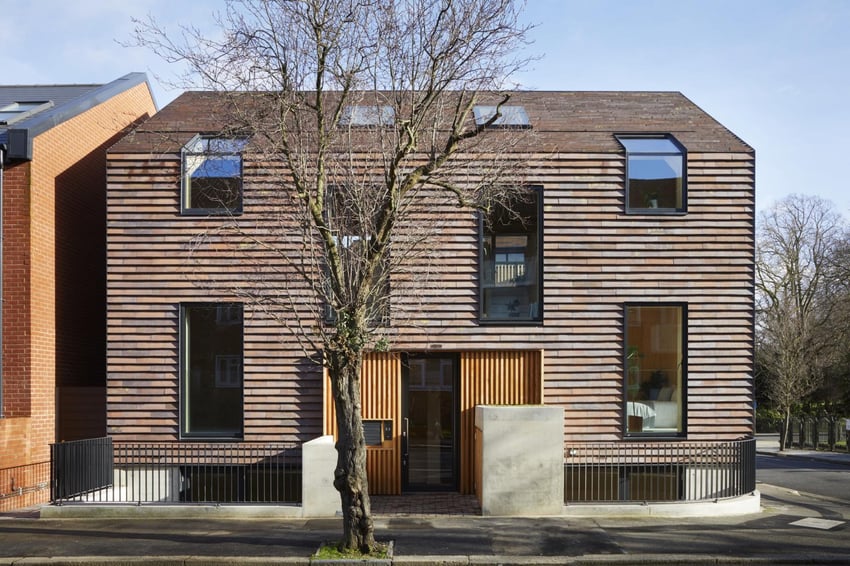
NatHERS is assessed through a process of thermal modelling where the proposed dwelling is modelled using NatHERS approved software. The construction type, materials, glazing, lighting and insulation are used to assess the overall annual thermal performance of the project. Climate data within the software determines the development’s total heating and cooling load throughout the year, with specific heating and cooling targets outlined by NatHERS that need to be met.
NatHERS Accredited Software is used to calculate an energy efficiency star rating and is based on expected indoor temperatures. This is assessed by assessing the project’s design, climate and household use. The tool therefore does not take electrical appliances within the dwelling into consideration, other than the air flow from the dwelling’s ceiling fans.
The simulation model will determine the level of heating or cooling temperature that is needed for occupants to remain comfortable within the dwelling.
Once the steps above have been completed, the total annual estimated levels of energy efficient heating and cooling are determined by a ranking out of 10 stars.
The National Construction Code (NCC formerly known as the BCA) requires all new residential dwellings in Australia (Except NSW and NT) to achieve a minimum of a 6 Star Rating using the Nationwide House Energy Rating Scheme (NatHERS), approved software.

The simulation model will determine the level of heating or cooling temperature that is needed for occupants to remain comfortable within the dwelling.
The NatHERS Accredited software model will determine the need for heating and cooling systems when internal temperatures fall outside of a comfortable range. This is based on assuming that occupants will open and close windows, blinds or awnings in an attempt to restore a comfortable temperature level prior to using the heating or cooling system.
Once the steps above have been completed, the total annual estimated levels of energy efficient heating and cooling are determined by a ranking out of 10 stars.
A NatHERS assessment includes NatHERS Accredited Software that is used to determine an energy efficiency rating. This is completed by a NatHERS accredited assessor who can be verified by the NatHERS logo on the Universal Certificate. A NatHERS Universal Certificate will provide information regarding the key design features of the dwelling, the building materials, and the scope used to generate the dwelling’s star rating.
The possible 0 to 10 stars, is a scale that indicates the energy efficiency of a dwelling. If a dwelling is rated 0 stars then it offers no insulation from the outside temperature. For example, if it is 20 degrees outside it will be 30 degrees inside. Whereas a 10-star dwelling is able to maintain a comfortable inside temperature all year round no matter what the outside temperature. Hence, the more stars a dwelling has the less energy it consumes, therefore reducing energy expenses.
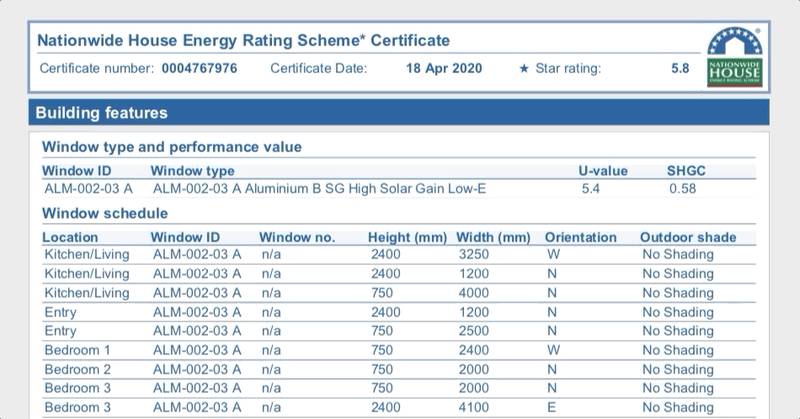

NatHERS certification is required for all new developments with multiple dwellings, however NatHERS can also be used if desired on single dwellings. It was developed in order to reduce the countries overall energy consumption along with the BASIX process. BASIX is a NSW government initiative designed to improve the environmental sustainability of residential developments. It sets out the minimum standards for compliance in the following three areas: water, thermal comfort and energy, and can be assessed at through various means such as DIY which does not require NatHERS thermal modelling. NatHERS is a national scheme that involves the thermal assessment of a development in order to generate a NatHERS energy rating, which can be used for the thermal section of the BASIX. NatHERS energy ratings are much more thorough, accurate and flexible than the BASIX thermal tool. In order to achieve the best thermal performance at the lowest cost we recommend using both BASIX and a NatHERS energy rating.
Everything you need to know about the NatHERS requirements per state.
Small projects can be NatHERS modelled in 2-3 hours, and turned around within 24 hours. Larger multi-dwelling projects can take up to 5 days to model.

Our careful consideration when simulating the thermal performance of your dwelling(s) will ensure that your energy rating delivers many benefits including:
– Accurate results
– Reduced energy expenses
– Reduced cost of complying with BASIX
– Increased property values
– Sustainable buildings
– Healthier living environments
The cost for NatHERS certification depends on the size and complexity of the project, depending on the amount of time that is required to fully model and assess the building.

Well here’s how you can apply these locally proven methods to your project to achieve a 6 Star Rated dwelling which performs better and costs less to build.
Here are 6 design tips for a 6 Star NatHERS assessment:
Bigger is not always better, larger glazed areas produce greater heat loss in winter and can attract unwanted heat gain in summer. Up to 40% of a home’s heating energy can be lost and up to 87% of heat is gained through glazing. Reducing glazed areas by 2-3% doesn’t sound like much but the difference can have a sizeable impact on the energy efficiency of your project.

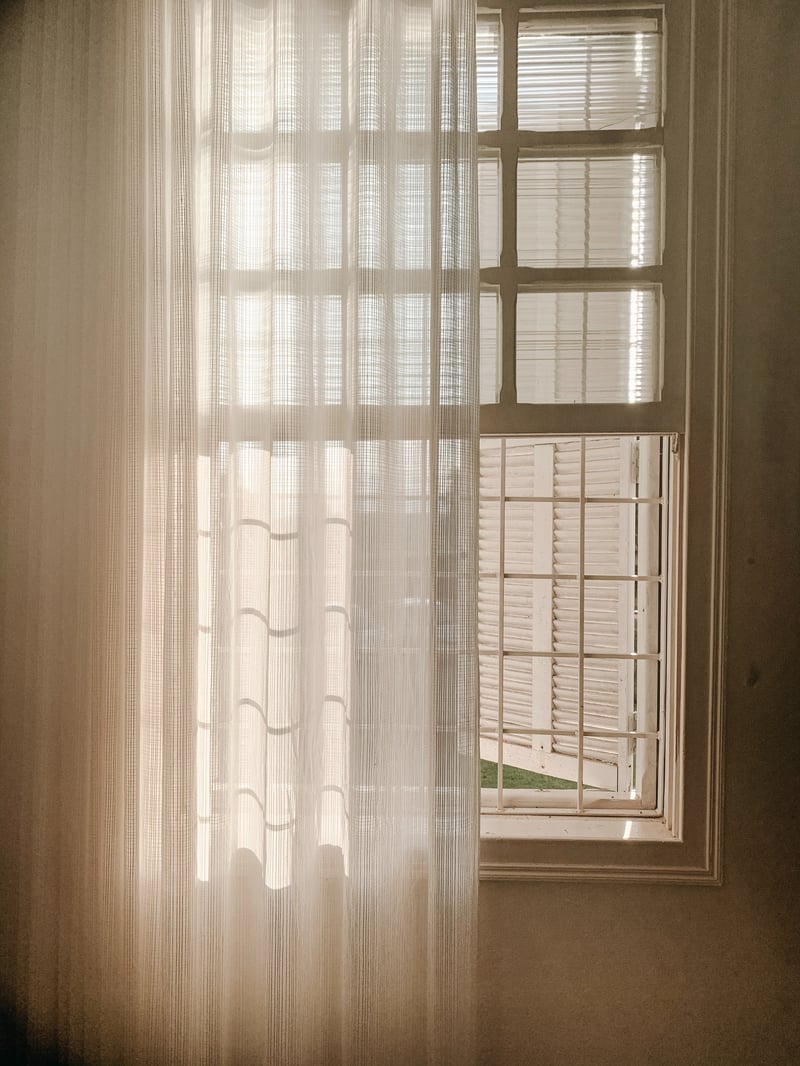
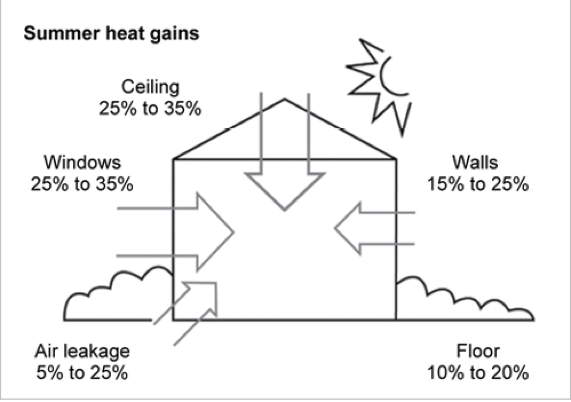 Figure 1: How heat can be gained at different parts of the house[1]
Figure 1: How heat can be gained at different parts of the house[1]
Choosing the correct insulation applications for your project for optimal thermal comfort and reducing or removing performance glazing.
Pre-Suntuitive Era
What is Suntuitive?
Residential and commercial buildings are now able to reduce their carbon footprint and maintain sufficient thermal heating levels through Suntuitive technology. This occurs from a combination of dynamic glass and polyvinyl butyl which darkens from direct sunlight. This provides a natural passive thermal heating system and can provide up to 43% saving on electricity costs which also helps reduce carbon footprint allowing natural sunlight to heat a building rather than coal-based electricity. The thermal heating will continue to operate regardless of the external temperature, so in cold climates with sunshine, the windows will function and provide the optimum room temperature in a residential or commercial setting.
The Power of Reduction
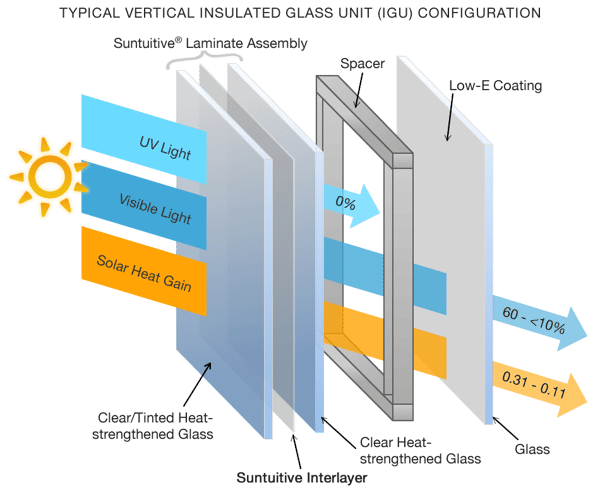

We measure home energy ratings through a NatHERS assessment which is calculated through a process of thermal modelling. A design's thermal mass capability is a major contributing factor in determining a NatHERS star rating.
The qualified team at Certified Energy can provide your project with a NatHERS assessment, and ensure your project reaches its full star potential.
The Australian climate spoils us with a lot of sun in the winter. In rooms with plentiful access to the winter sun, it is useful to connect the thermal mass materials to the earth, as it has greater thermal mass due to its direct contact to the ground. An example of this is a slab on ground construction.
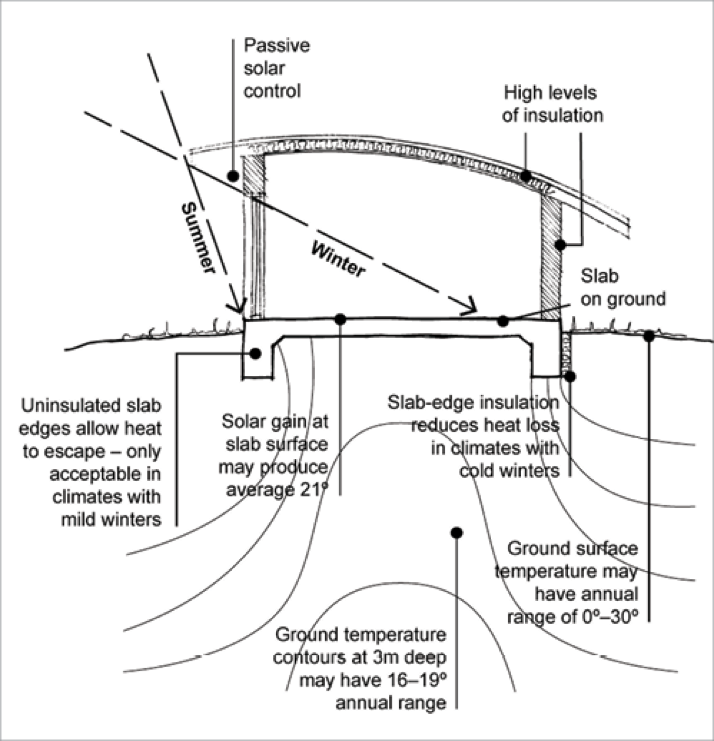
Source: http://www.yourhome.gov.au/passive-design/thermal-mass
Masonry walls also provide great thermal mass for a home. Using recycled bricks in masonry walls and reverse brick veneers can increase a home’s thermal rating. It is recommended to avoid finishing masonry walls with plasterboard, as this insulates the thermal mass from the interior and reduces the materials capacity to absorb or release heat.

This raises the question as to how deep awnings in the Sydney area should be. The Sydney area generally does not require deep awnings as the angle of the summer sunlight is quite large and therefore does not enter vertical windows. Also as direct sunlight is very desirable in late autumn, winter and early spring shallower eaves allow for the largest percentage of sunlight to enter the building reducing heating costs. Eave depth is also dependent on the orientation of the wall which they are on and therefore may not be equal around the entire building.

Allowing for adequate ventilation relative to your climate condition can dramatically affect the thermal comfort of a living space. Air moves from a positive to a negative pressure, so understanding how to control and create this pressure differential is a key concept to allow natural ventilation. Positive pressure builds on the windward side of the building and negative on the leeward side, therefore in order to promote natural air movement a building must be oriented with windows placed in such a way to allow for this movement.
Air tends to move in straight lines and curves when it hits an obstruction. As it hits an obstruction pressure builds, and it is this pressure increase which can be used in order to promote air movement, through the use of various architectural elements and orientation as seen below.

Choosing the most appropriate passive cooling strategies for your home should be guided by the climate you live in. We've listed some of the basic strategies below to get you started!
Air movement is the most basic element of passive cooling. It replaces internal air with either cool or warm air depending on the outside temperature, and increases evaporation. To make the most of natural air movement, you'll want to plan for well-designed windows, doors and vents for the air to move through.
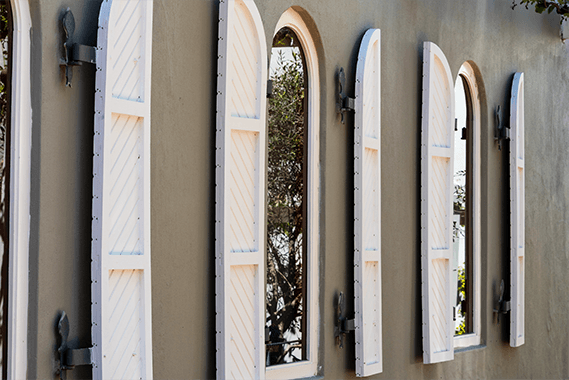
Shading is a simple way to keep your home from overheating in the sun. Simple ways to create shade are to plant some trees or other shade-providing plants by the areas you would like to have shaded, install an overhead shade, install screens. Depending on the shading material you use, you may be able to reflect the sun away at the same time, resulting in further efficiency benefits. A more complex option is to build or renovate your house structure so the shape of the house provides shade at certain times of day.
The implementation of the new Nationwide Home Energy Rating Scheme (NatHERS) Technical Note legislation will result in closer building assessments with property developers, builders, assessors and designers. The question is will the new legislation support or hamper the building process?
Since it's inception in 1993, NatHERS has been the forefront of government legislation in regards to regulation of thermal newly built homes in Australia. Since then, NatHERS has gone through significant changes in the past 26 years, with the latest update having occurred from June 1, 2019. Some of those changes include:
However, in cooler climates such as states in Victoria and Tasmania the window restrictions would also provide an increase in heating loads, particularly during winter. Despite this, the negative impact will be felt in warmer states, especially in Queensland and the Northern Territory. Builders will be struggling to meet cooling targets due to the reduction in window openings.
Another addition to the NatHERS Technical Note update is that builders and designers will need to specify the colour of the chosen roof as part of the floor plan. With the new clause, builders and designers will require to simulate multiple versions to highlight worst case scenarios the thermal performance of a home if the roof colour is not specified in the floor plans. Previous to the June 1 NatHERS update, all roof cases were considered.
One of our most frequent requests from our clients is to reduce or remove the requirements of double glazing on their projects. Double Glazing can cost up to twice the amount of single glazing and on some projects it can tip the feasibility scales. Every year it seems the ever improving Energy Efficiency - Section J of the National Construction Code and the National Thermal Comfort (NatHERS) regulations are making it increasingly difficult to avoid specifying double glazing. However, at Certified Energy we have 5 tried and true tips that will go a long way to avoid specifying double glazing on your next project.

Here are the 5 tips to avoid double glazing on your next NatHERS project:
Perhaps the only, yet most important variable that we as Thermal Comfort Assessors don't have direct control over on this list is the Glass to Floor Ratio on a project. A Glass to Floor (GtF) ratio is the total glazed area added together on a project divided by the total floor area of a project to give an overall percentage. Coming from an Architectural background I can understand that this dynamic glass to floor relationship on a project can be at the heart of the overall aesthetic appeal, but if it is not taken into account at the early design phases of a project an overly high Glass to Floor Ratio can have devastating effects to the heat loss of your project, as heat loss is generally twice as high in glazed sections of your project compared to insulated walls.
From our experience and as a general rule of thumb, here are our recommended glazing types that are required based on a projects overall % of glass to floor area (applying to the majority of climate zones).
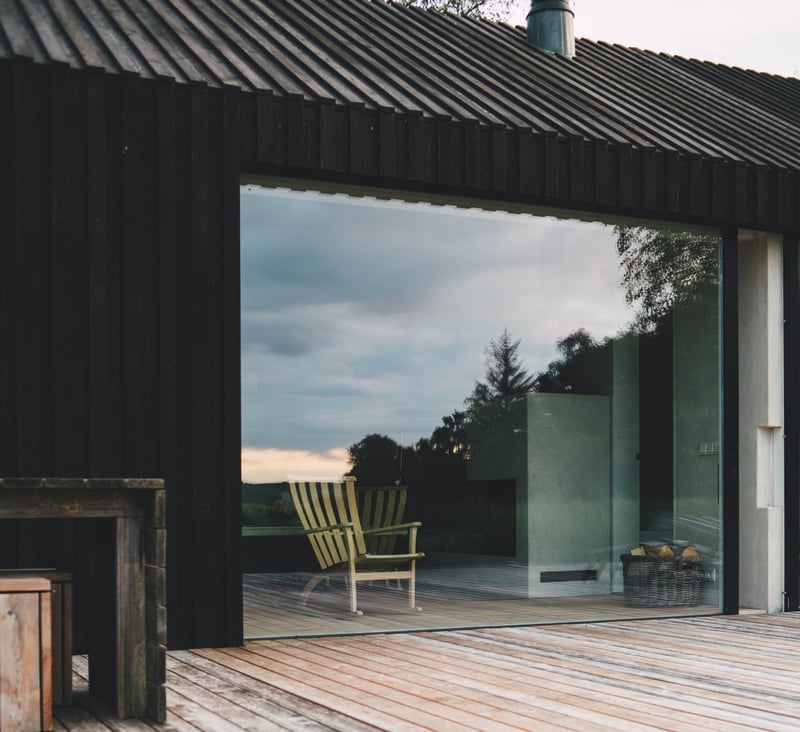
Standard bulk wall insulation with reflective foil to fit within a 90mm frame for typical brick veneer construction has a highest R value of R2.5. However, it is possible to use rigid foam insulation which comes in thickness of up to 40mm which can then provide a total Rt of up to R5.6 for brick veneer construction. Providing two layers of this rigid insulation product in the 90mm brick veneer frame effectively doubles the insulation in the external walls. This method is often much more cost effective than having to specify double glazing on a project.
The NCC sets a minimum acceptable thermal performance for residential dwellings by specifying a minimum 6 star rating for all new projects in Australia with the exception of NSW who are under the BASIX programme.

13 of the largest residential builders across the country when surveyed said for an average new home it cost an average of $4000 to improve a single star rating (from 5 to 6 stars).
At Certified Energy we love helping our clients create greener buildings without it hurting the bank. So here are 4 tips to improve your star rating on your next project for no additional cost.
By adding rigid polystyrene foam bubbles to your concrete slab when it is being poured, known as a waffle pod slab, it can increase your star rating in cooler climates by up to 0.8 stars. The actual supply and install cost of the polystyrene foam works out to be about even to the cost of the volume of concrete that is being saved. However this approach is mostly ineffective in warmer climates as it can have the opposite effect.
Star Increase: Up to 0.8 Stars
Cost = Nil
Star Increase: Up to 0.5 Stars
Cost = Nil



Curious about how to make your home more energy-efficient and comfortable?
Dive into our latest article where we break down the essentials of thermal performance assessments.
Introduction Thermal performance assessments (TPAs) are key to designing homes that are both energy-efficient and comfortable. They use a variety of factors to measure how well your home keeps a comfy indoor temperature with minimal use of artificial heating or cooling. Think insulation, building size, window placement, and the type of materials used.
What is Thermal Performance? Thermal performance refers to a building's ability to maintain comfortable indoor temperatures with minimal energy use. It's a critical aspect of home design that directly influences energy efficiency, comfort, and overall sustainability.
Key Factors Influencing Thermal Performance:
Understanding Heat Transfer To fully grasp the concept of thermal performance, it’s important to understand the basic principles of heat transfer: conduction, convection, and radiation.
Ready to transform your living space?
This article is a beginners guide to Thermal Performance Assessments. So if you need to know "What is Thermal...
Prior to commencing most types of developments in NSW, you will have to lodge a Development Application (DA) with your...
Building for the Australian Climate.
A building’s access to sunlight is one of the leading factors contributing to its...
FOR IMMEDIATE RELEASE
Sydney, 11 March 2025
Certified Energy is pleased to announce our...