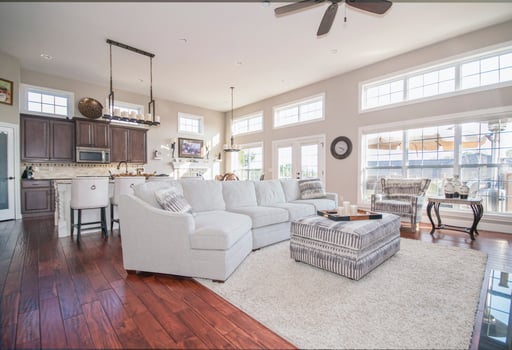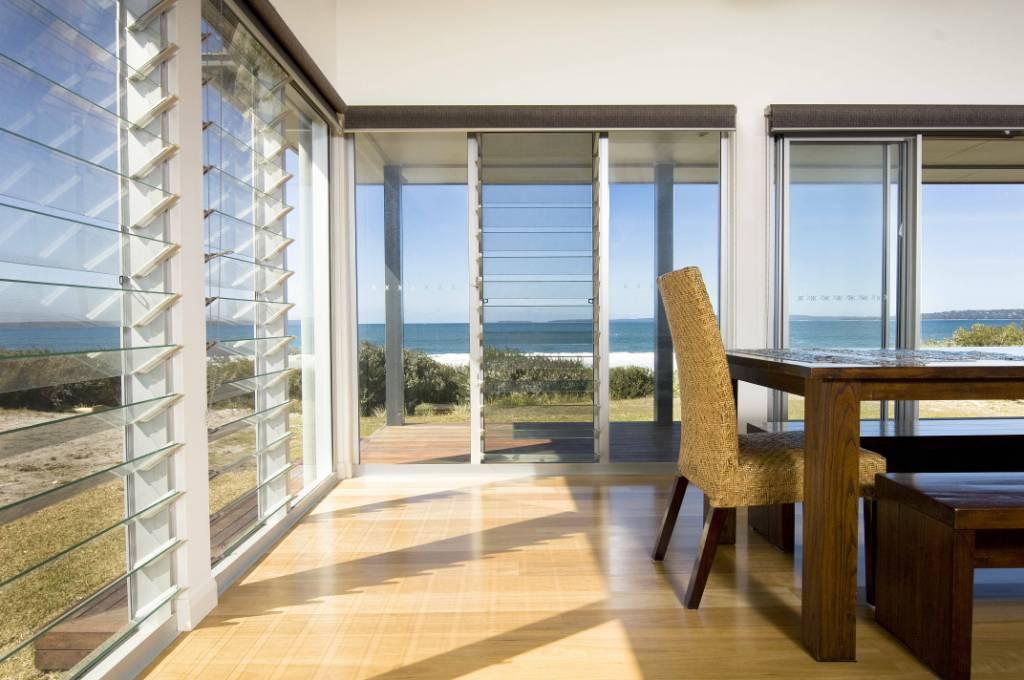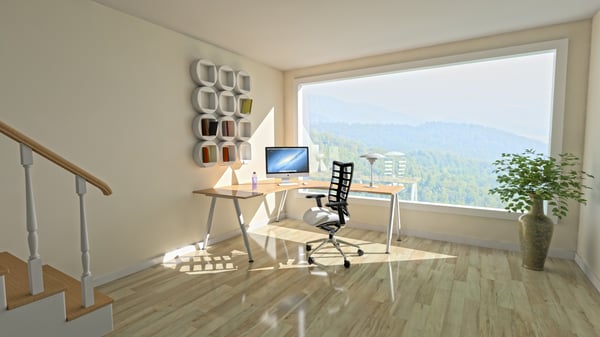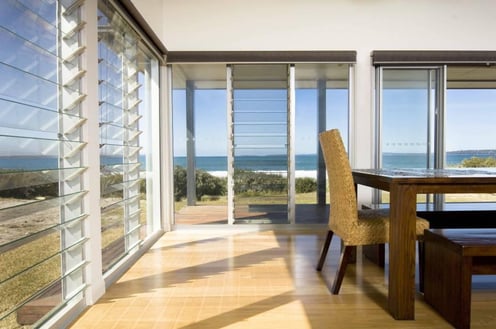One of our most frequent requests from our clients is to reduce or remove the requirements of double glazing on their projects. Double Glazing can cost up to twice the amount of single glazing and on some projects it can tip the feasibility scales. Every year it seems the ever improving Energy Efficiency - Section J of the National Construction Code and the National Thermal Comfort (NatHERS) regulations are making it increasingly difficult to avoid specifying double glazing. However, at Certified Energy we have 5 tried and true tips that will go a long way to avoid specifying double glazing on your next project.
Here are the 5 tips to avoid double glazing on your next NatHERS project:
1 Keep your Glass to Floor ratios down
Perhaps the only, yet most important variable that we as Thermal Comfort Assessors don't have direct control over on this list is the Glass to Floor Ratio on a project. A Glass to Floor (GtF) ratio is the total glazed area added together on a project divided by the total floor area of a project to give an overall percentage. Coming from an Architectural background I can understand that this dynamic glass to floor relationship on a project can be at the heart of the overall aesthetic appeal, but if it is not taken into account at the early design phases of a project an overly high Glass to Floor Ratio can have devastating effects to the heat loss of your project, as heat loss is generally twice high in glazed sections of your project compared to insulated walls.
From our experience and as a general rule of thumb, here are our recommended glazing types that are required based on a projects overall % of glass to floor area (applying to the majority of climate zones).
- 0 - 25% Requires Single Glazed Clear Glass
- 25 - 35% Requires Single Low -e Glazed Clear Glass
- 35 - 45% Requires Double Glazed Clear Glass.
- >45% Requires Double Glazed with Low -e Clear Glass which generally requires improved aluminium Argon gas filled frames.
To further illustrate this point, a typical project home will have approximately 18-20% of glass to floor ratio, this can be compared to an Architecturally designed 2 story 'glass box' type house which we previously assessed that had an unusually high glass to floor ratio of over 55%.

2 Use higher performing wall insulation
Standard bulk wall insulation with reflective foil to fit within a 90mm frame for typical Brick Veneer construction has a highest R value of R2.5. It is possible however to use rigid foam insulation which comes in thickness of up to 40mm which can then provide a total Rt of up to R5.6 for Brick Veneer construction. Providing two layers of this rigid insulation product in the 90mm brick veneer frame effectively doubles the insulation in the external walls. This method is often much more cost effective than having to specify double glazing on a project.
3 Lower U values on South facing windows
This is a known trick in the industry whereby you increase the insulating properties of the windows (Lower U values) of the glazing to the Southern elevations only of the project which allows for less heat loss to occur.
4 Use best of class (not very well known) performing Louvre windows
Which are single glazed clear windows with a special double silver lined coating. These windows have a U value of 3.33 and can perform up to 20% better than the best known performing louvre windows on the WERS website. We used this little known, yet cost effective product to pass a project with over 100 residential units in NSW.
5 Don't be afraid of using thicker higher performing R6 ceiling insulation.
We can all remember when R2.0, then R3.0 was standard installations in roofs across Australia, we can now see that the recommended ceiling insulation in Victoria by various government bodies is now R4.0. There is very little cost difference from an R4.0 to an R5.0 or even the R6.0 as they are being used by more and more assessors and generally require the same labour costs to install the thinner or thicker insulation.
We hope these 5 tips can help you get that next project over the line without the need for Single Glazing, which will improve the bottom line on your project's budget and of course can be invested back in to renewable energy on your project such as Solar PV for your roof or Solar Hot water system.
At Certified Energy we help architects define the best requirements for your Section J & NatHERS assessments.









