3 min read
Section J vs. JV3 - When to use Which Compliance Method
What’s the difference between a Section J and JV3?
A JV3 assessment and a Section J assessment are both methods of...
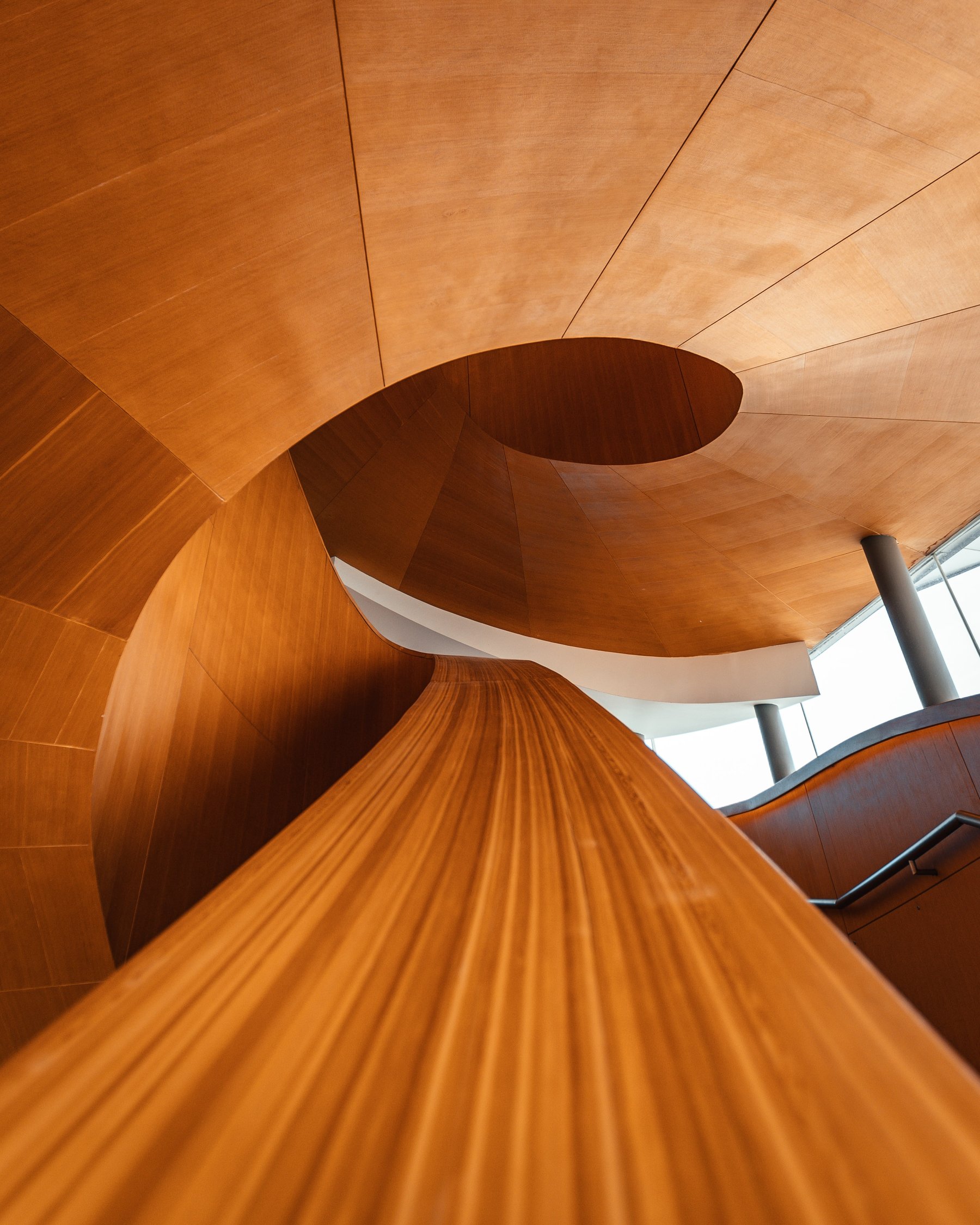
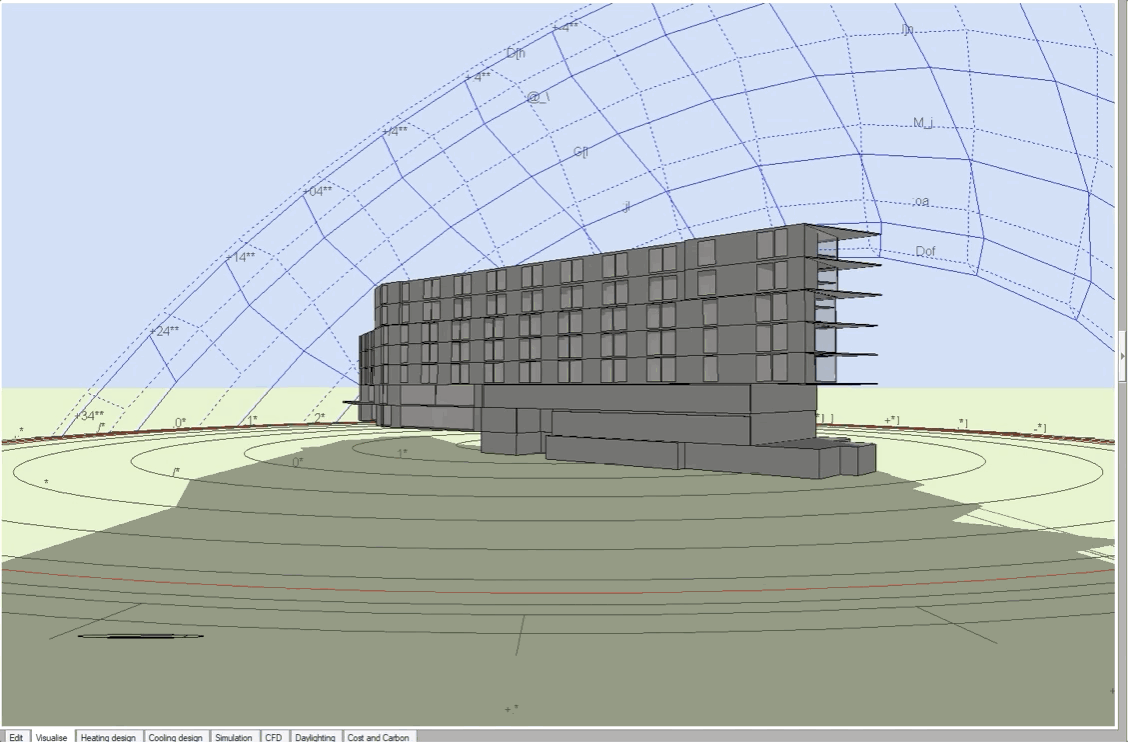
Stuck with an undesirable solution from a Section J DTS report? We use thermal modelling software to allow for innovative and flexible design solutions for your project. Prefer single glazing? No problem! We can add additional insulation in either your walls or ceiling to compensate.
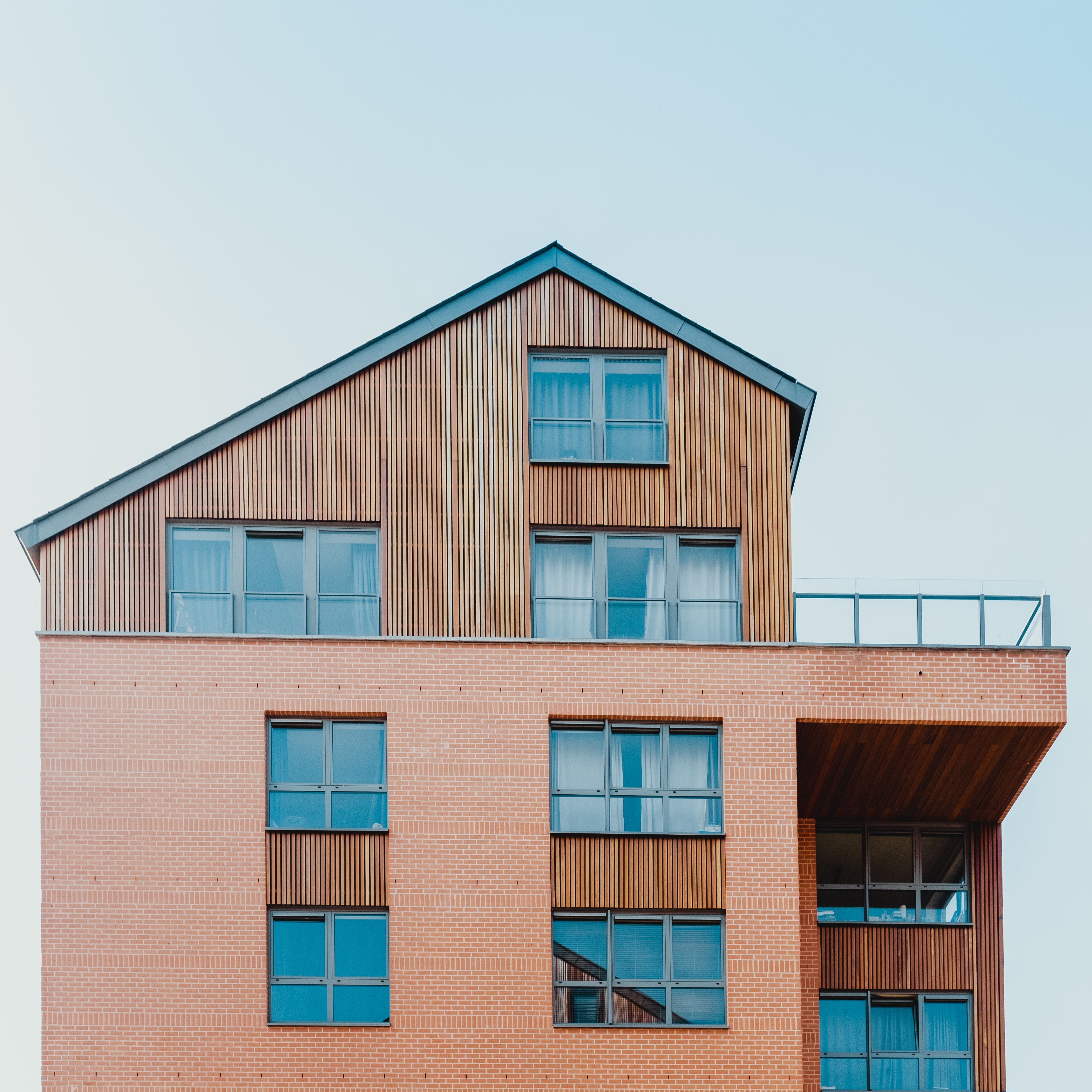
JV3 can be used as an alternative solution when a section J report is required. This applies when a building’s complex design does not meet the Deemed to Satisfy (DtS) requirements under the National Construction Code (NCC). JV3 allows much more flexibility with regards to design choices, as architects and designers can create as they see fit as long as it does not exceed the reference buildings energy usage targets. JV3 is much like a non-residential equivalent of NatHERS modelling, allowing flexibility to choose glazing and building elements as long as it stays within the annual energy consumption of the Deemed-to-Satisfy (DtS) building.
The JV3 Assessment requires a detailed assessment of the building’s design. The feedback that is given from the JV3 model should be a consideration in the detailed design’s development.
A DtS Solution requires at least one of the Assessment Methods under the NCC to be used. These include an Evidence of Suitability and Expert Judgement.
This process involves the comparison of a proposed design with a Deemed-to-Satisfy (DtS) reference building whilst also taking into account the specific location and weather data of the proposed building. The proposed building must not exceed the annual energy consumption of the DtS building, this allowing much more flexibility when designing, with building elements being able to be chosen as long as the sum of the whole building does not exceed the maximum annual consumption. The JV3 alternative assessment can be used to attain certain flexibility when designing, such as glazed elements (e.g. the amount, orientation and quality), the building fabric (e.g. the envelope, facades, floors, walls, and roof) and when planning the services (e.g. air conditioning, lighting and heating) as opposed to just a DtS Section J report.
The proposed building’s annual energy consumption is not to be greater than the annual energy consumption allowance.
The subject building’s annual energy consumption is assessed in:
The energy consumption is compared with a reference building’s theoretical annual energy consumption. The reference building assumes that it complies with the Deemed-to-Satisfy (DtS) requirements.
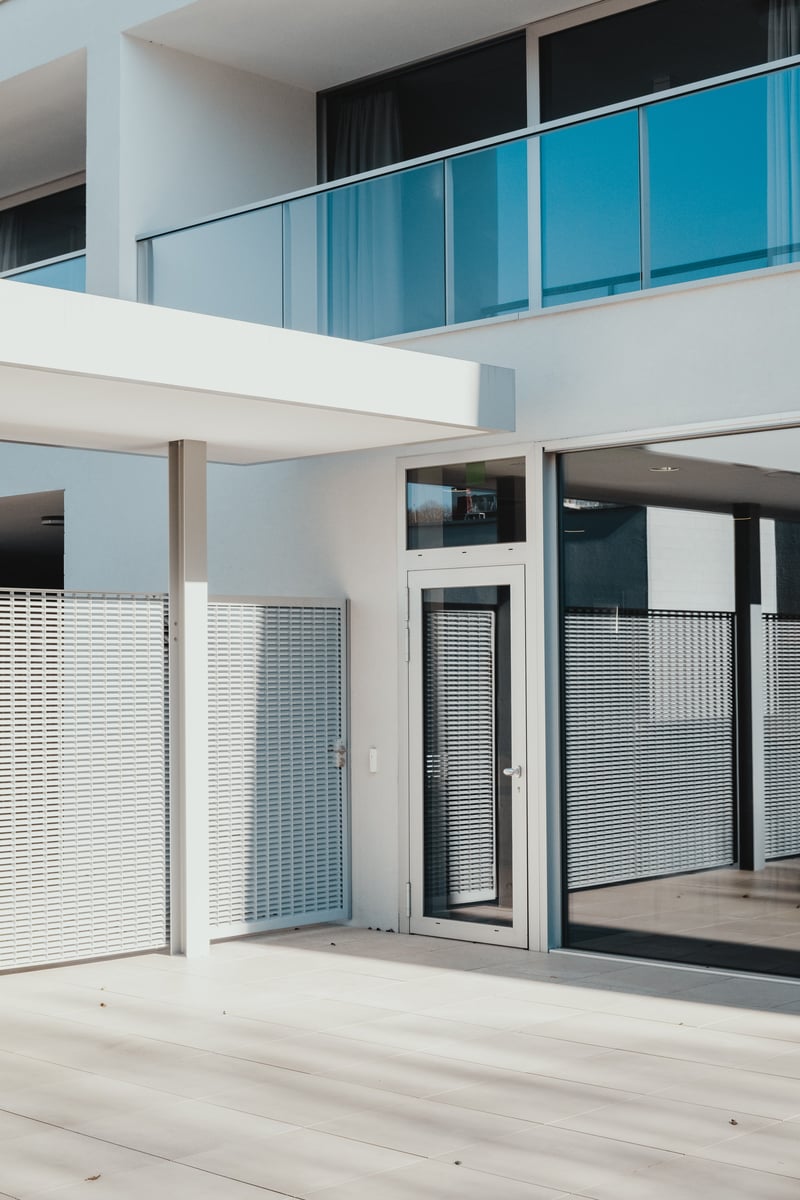
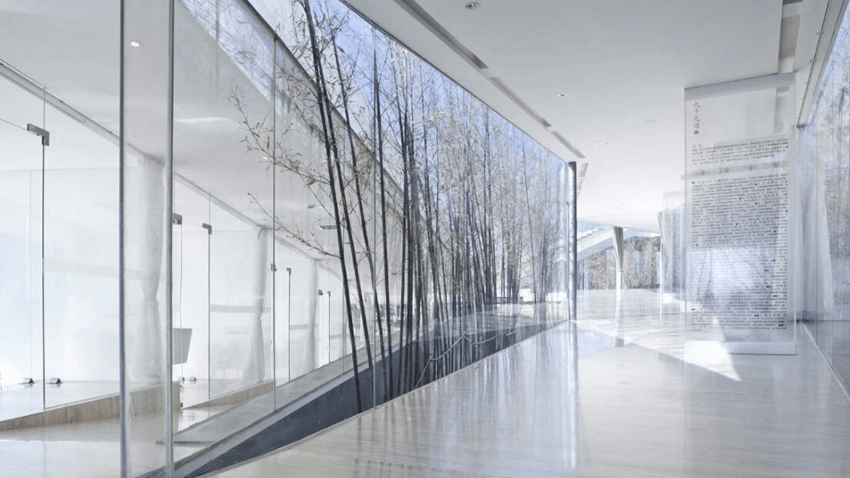
A JV3 assessment requires an accurate 3D model of the proposed building with the correct location, orientation and climate information imputed into the software. Lighting, occupancy and external heat loads are also required to assess the overall operational usage of the building, which is then assessed for every hour throughout the year and compared against a reference building.
The JV3 Verification Method uses a thermal model of the building’s design. There are three main facets involved in the JV3 process, these being the inputs, outputs and calculations:

Download a sample report today.
Jv3 models can be generated using government specified commercial modelling software such as Design Builder or IES. Our turnaround for these reports is usually 5-10 business days as they are formulated on Section J Deemed to Satisfy reports. NCC 2019 Section J / JV3 reports typically take 25% longer than their 2016 predecessors due to the increased focus on PMV and Thermal Comfort parameters and the increased inputs required for compliance


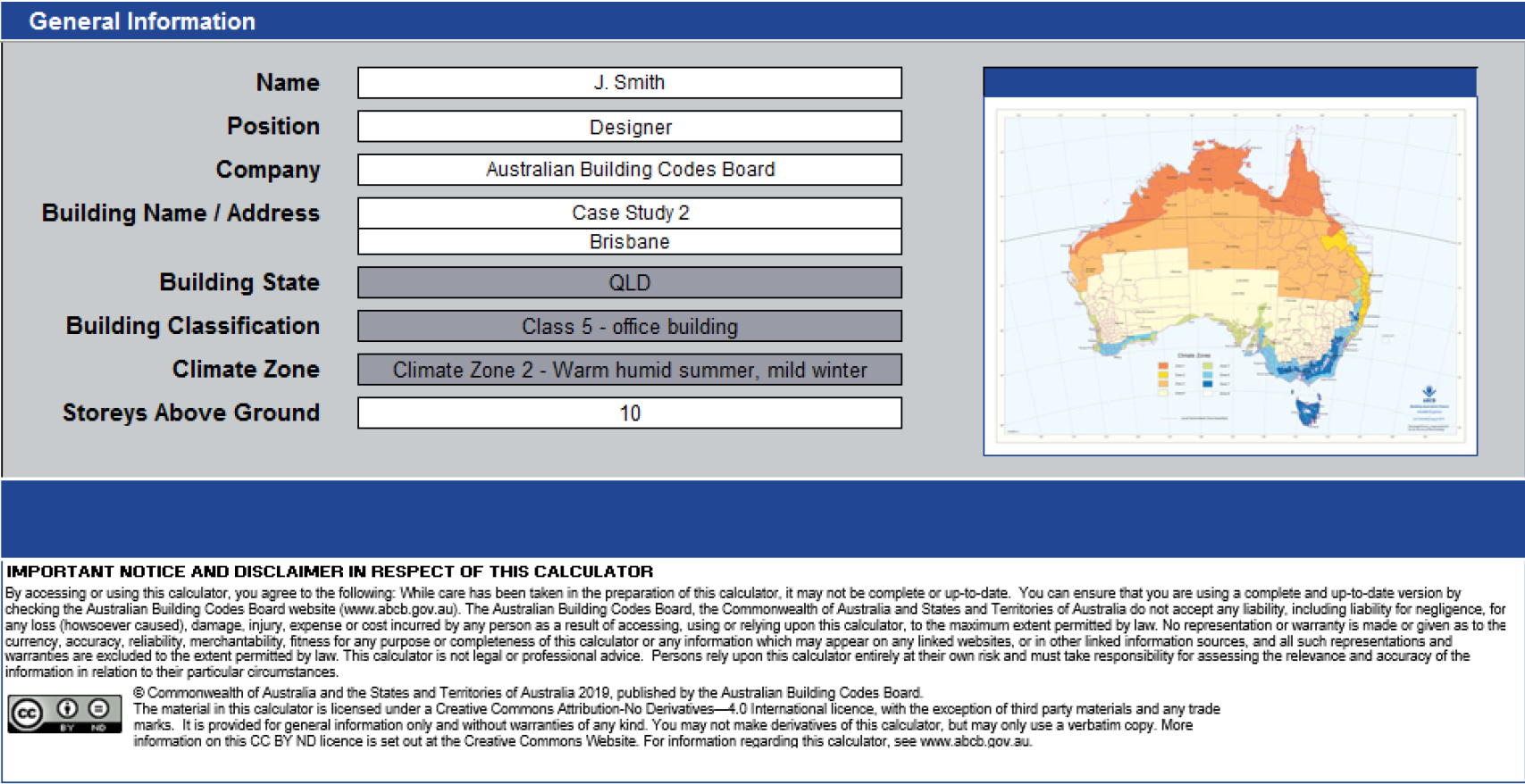

The third step is to enter spandrel (opaque) information to calculate its thermal resistance and the impact of thermal bridging for walls:

Steps four to eight are a variety of design requirements, revised design requirements and reducing spandrel thermal bridging. All of this is to ensure that builders, developers and other professionals meet new NCC compliance standards.
What’s the difference between a Section J and JV3?
A JV3 assessment and a Section J assessment are both methods of...
To ensure a seamless approval process that doesn't hold you down or end up costing more than it should, it's critical...
Want to learn more about optimising the thermal comfort of your project? Read below to learn the basics regarding the ...
FOR IMMEDIATE RELEASE
Sydney, 11 March 2025
Certified Energy is pleased to announce our...