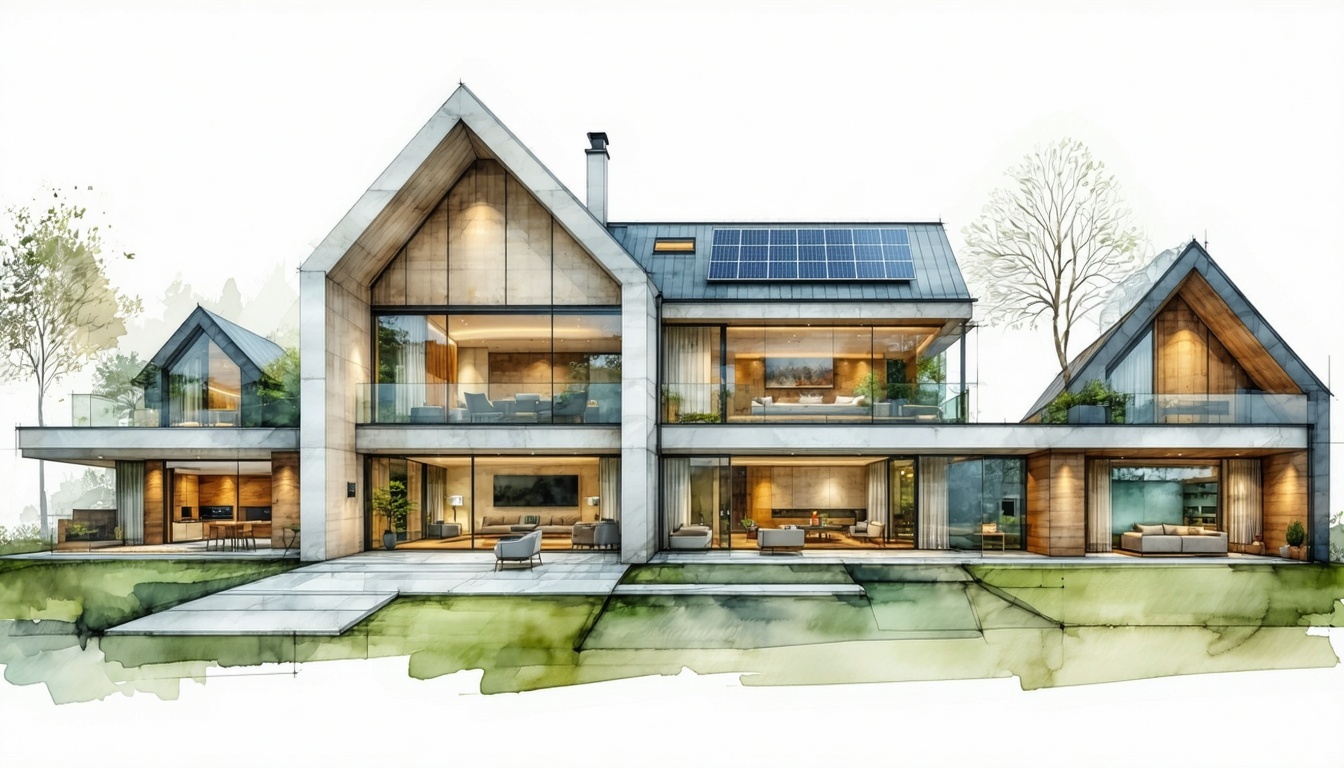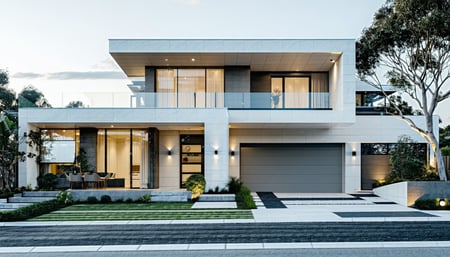3 min read
Comparison Of Company Disbursement Fees: Accurate, BERS Pro, HERO And FirstRate5 In Australia
Compare AccuRate, BERS Pro, HERO, and FirstRate5 disbursement fees and discover what these...

VURB (Verification using a Reference Building Method) is an alternative assessment method that gives you the flexibility to meet energy efficiency requirements through a combination of the NatHERS energy assessment and the Deemed To Satisfy assessment (DTS).
This report option is available for all States and Territories except NSW.
A VURB assessment compares your proposed building to a reference building that fully complies with Section J of the code. Both buildings must have the same shape, size, location and purpose. The assessment uses energy simulation software to calculate heating and cooling loads and total demand for both models.
Instead of checking of minimum requirements, your design must simply prove that it performs at least as efficiently as the reference version. This is determined by looking at insulation, glazing, air movement, services, lighting and how all these elements interact in your particular climate zone. it is a more accurate and flexible way to meet the energy performance expectations of the code.
If your proposed design performs the same as or better than the reference building it passes. If not it will require design changes to achieve compliance. This performance based approach provides a clear outcome and ensures your building meets energy targets without relying on rigid prescriptive rules.
VURB results are important because they form part of your formal documentation for Section J compliance. Certifiers use these results to verify that your building meets the energy efficiency standards of the National Construction Code. A compliant VURB report provides clear evidence that your design satisfies that intent of the code even if it does not follow the standard Deemed to Satisfy provisions. This gives your project a valid and accepted pathway to approval, particularly in cases where standard methods are not suitable or achievable.
Key benefits of using VURB include:
Upload you plans and tell us about your project. We'll review them and get back to you with a same-day quote.
Once you engage us for a VURB assessment our assessors will review your architectural drawings and any available specifications. We build a digital model of your proposed building and then construct a second reference model using the same geometry and function but compliant materials and systems. We then compare energy performance between the two under identical conditions.
If your design does not meet compliance on the first pass we will offer practical recommendations to help bring it in line. We work directly with your design team and keep the process efficient, professional and fully aligned with your building’s intended outcomes.
We use approved and accurate building performance software such as DesignBuilder. This tool simulates thermal and energy behaviour across heating, cooling, lighting and ventilation systems. It is designed to reflect actual building conditions which ensures your results are realistic and acceptable to certifiers across Australia.
You will receive a complete VURB Compliance Report that includes all modelling inputs, assumptions and results. This report shows how your building compares to the reference model and provides a clear statement of compliance. If changes were needed we include details of the adjustments made during the process.
You may require a VURB assessment if your building does not follow the Deemed to Satisfy provisions of Section J. This may be due to the choice of glazing, mechanical services or materials that fall outside of the standard rules. Some certifiers may also request a VURB when the design is non typical or performance focused.
The VURB method is also required or is most effective when assessing the energy efficiency compliance for the following building types:
To book your assessment send us your project information and we will review the scope and provide a fixed fee proposal. Once approved we allocate one of our senior Section J assessors to your job and begin the modelling process.
We encourage early engagement in the design phase so we can help identify and resolve any issues well before construction or final approvals.
You will need to supply architectural drawings including floor plans, elevations and sections. We also require glazing and insulation schedules, mechanical services layouts and electrical plans if available. Site details including the climate zone are also needed.
If anything is missing we will help guide you or liaise with your consultants directly to complete the dataset.
See what a VURB Report actually looks like
VURB assessments involve a combination of performance modelling and compliance review which requires more detailed analysis than simpler methods. While the upfront cost may be higher due to the level of modelling involved, the flexibility this method provides can deliver significant value over the course of a project. By allowing greater design freedom and enabling the use of more cost efficient construction materials, VURB often leads to savings that outweigh the initial investment. It is particularly useful when standard methods would otherwise force expensive or unnecessary design changes.
The time required to complete a VURB assessment depends on the scale and complexity of the building as well as the quality of documentation provided. Larger or more detailed projects may take longer due to the modelling work involved. To receive an accurate quote and estimated turnaround time, we recommend submitting your plans for review. In most cases, our team will provide a quote within the same business day so you can plan your next steps with confidence.

A VURB assessment stands for Verification Using a Reference Building. In the context of the National Construction Code (NCC 2022), a VURB assessment is a method used to demonstrate that a proposed building design meets the required energy efficiency standards. This is achieved by comparing the proposed design to a reference building that complies with the minimum performance requirements set out in the NCC.
The NCC 2022 outlines that buildings must meet certain energy efficiency standards to ensure sustainability and reduce overall energy consumption.

VURB assessments are designed to optimise thermal performance by evaluating the building as a whole system rather than a set of individual components. This holistic approach ensures that all aspects of the building work together to achieve maximum energy efficiency. As a result, buildings assessed using VURB typically have superior thermal performance compared to those assessed using DTS or NatHERS alone.
Better thermal performance translates to lower heating and cooling costs over the building's lifecycle. By minimising energy loss and improving insulation, VURB can help building owners achieve significant reductions in their energy bills. Additionally, improved thermal performance enhances occupant comfort, which can be a crucial factor in commercial and residential projects alike.

Non-standard glazing, such as large glass facades or unique window shapes, can pose significant challenges in meeting the Deemed-to-Satisfy (DTS) provisions of the National Construction Code (NCC). A VURB assessment allows for a more flexible approach by comparing the energy performance of your project against a reference building, ensuring compliance without compromising the innovative design.
With a VURB assessment, projects featuring extensive glazing can achieve compliance by demonstrating that the overall energy performance meets or exceeds that of a similar reference building.
Compare AccuRate, BERS Pro, HERO, and FirstRate5 disbursement fees and discover what these...
Discover how viewshed modelling is revolutionizing site planning and design for construction,...
Unlock sustainable success in construction by mastering environmental compliance with expert...
FOR IMMEDIATE RELEASE
Sydney, 11 March 2025
Certified Energy is pleased to announce our...