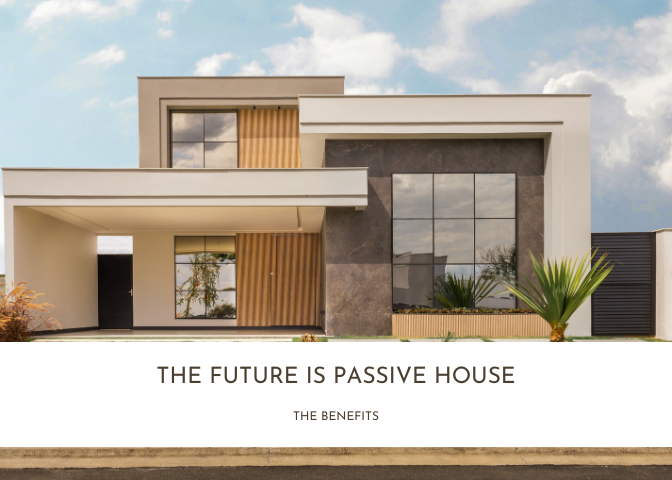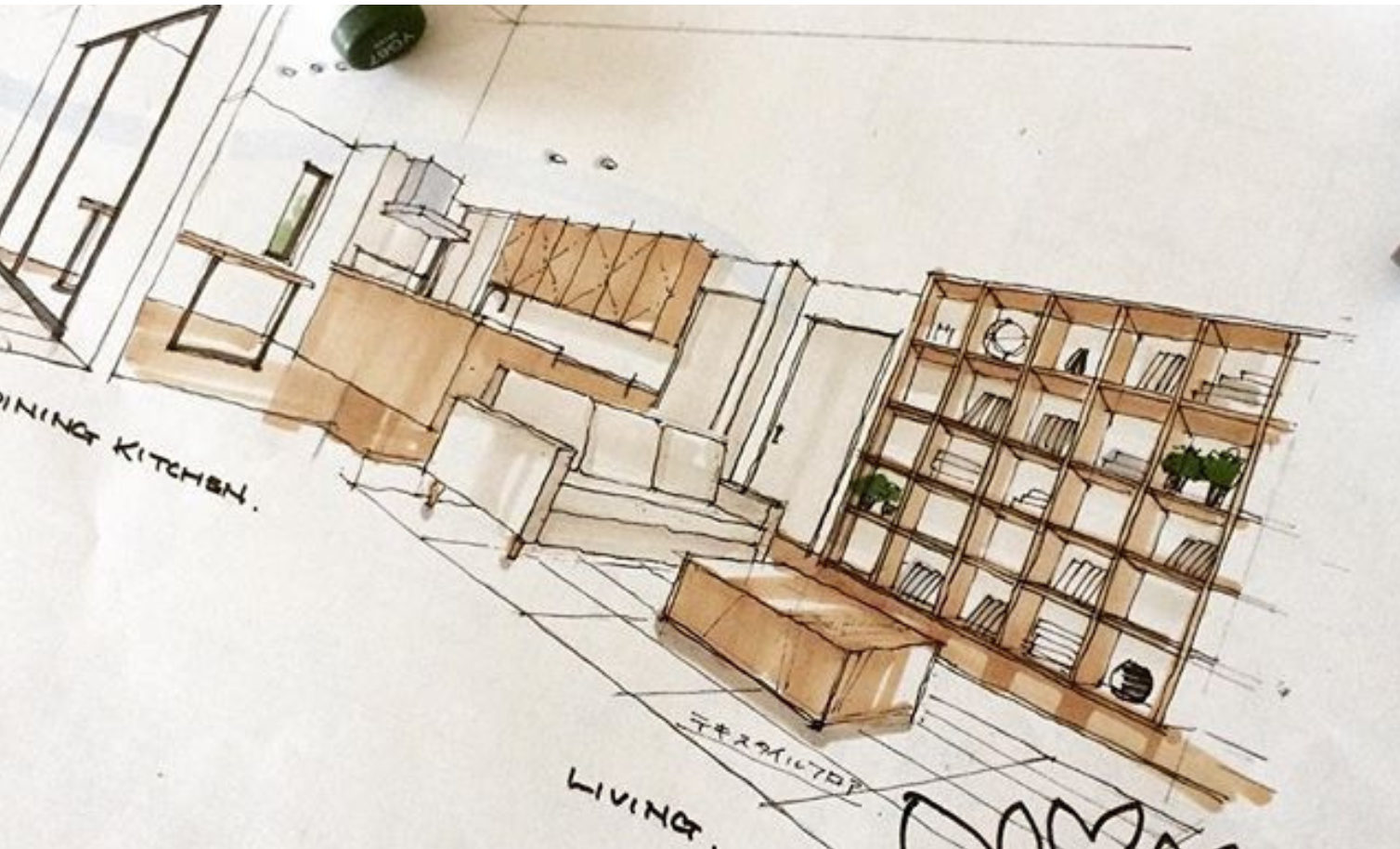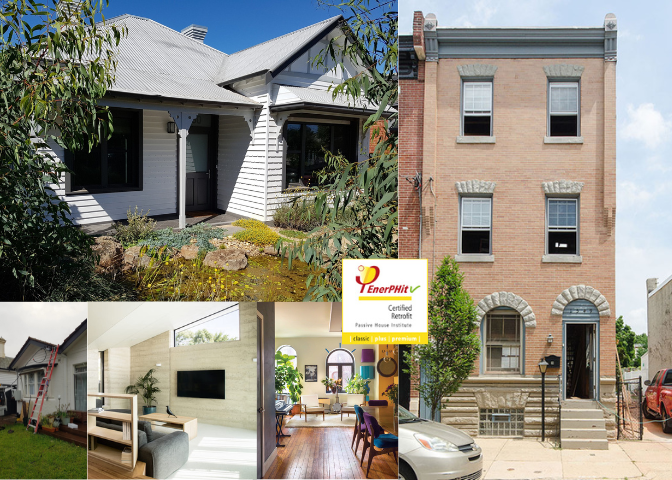The Passive House standard of construction provides a comfortable habitable space by means of reducing thermal bridges, high performance glazing and smart design for solar gain producing a sustainable airtight solution. Passive House buildings are already being built in a variety of climates and building types, including single-family homes, multi-family buildings, schools and commercial buildings, showing that the standard can be adapted to different projects and contexts.
This ability to significantly adapt to the changes in climate enables superiorly comfortable temperatures throughout the construction. The building’s inhabitants will receive the benefits of a temperate environment, reducing the use of expensive climate controls like air conditioning. The Passive House solution also supports the comfort of the user, not only through an evenly temperate environment, but through airtight construction the mitigation of sound transmission, dust, bugs and moisture.
Passive House prioritises energy efficiency and comfort, offering a future proof solution to the increasing needs of all stakeholders. Sustainable construction is already seen as the answer to the climate crisis which is where the Passive House standard offers solutions that are beneficial to both the environment and inhabitants.
bENEFITS of a Passive House |
|
|
|
Temperate Environment The use of thermal bridge-free building assemblies, quality insulation, and high performance windows reduces the fluctuations in interior air temperature despite the external climate conditions. |
|
|
Quiet The robust high performance walls, windows and doors dramatically reduce the sound transmission from outside. This suits buildings positioned near urban environments, trains or other heavy construction. |
|
|
No Dust Continuous air barriers prevent dust infiltrating building assemblies while the heat/energy recovery ventilation system has filters to capture dust from incoming fresh air. |
|
|
No Insects Airtight construction will prevent insects or bugs entering the building. |
|
|
No Moisture or Odours Ventilation systems suck moisture and odours from kitchens and bathrooms and exhaust them to the outside, while continuously supplying filtered fresh air into living spaces. External moisture and odours are also unable to penetrate the airtight construction. |
|
|
Resilient Buildings can withstand wild weather, extreme conditions and energy grid failures with a survivability and comfort above that of an older home. In spite of external conditions internal air temperatures and quality can ensure inhabitants cope through the event. The use of a modest solar array reduces reliability on grid electricity and can last for longer due to low energy consumption. |
We at Certified Energy, are available to support your journey as Certified Passive House Designers with 17+ years experience in ESD Consulting. Discover your comfortable and sustainable solution by contacting us today!
Want to learn more? Check out the the Passive House Wiki created by the Passive House Institut themselves; Passipedia.
Plus check out this interactive tool you can use to find Certified Passive House Components that are available near you!
Check out the Passive House register (Australia) and learn about the benefits of living in one.
Need advice? Feel free to get in touch with us and talk to one of our highly qualified technicians and Architects today.
1800 115 661
info@certifiedenergy.com.au







