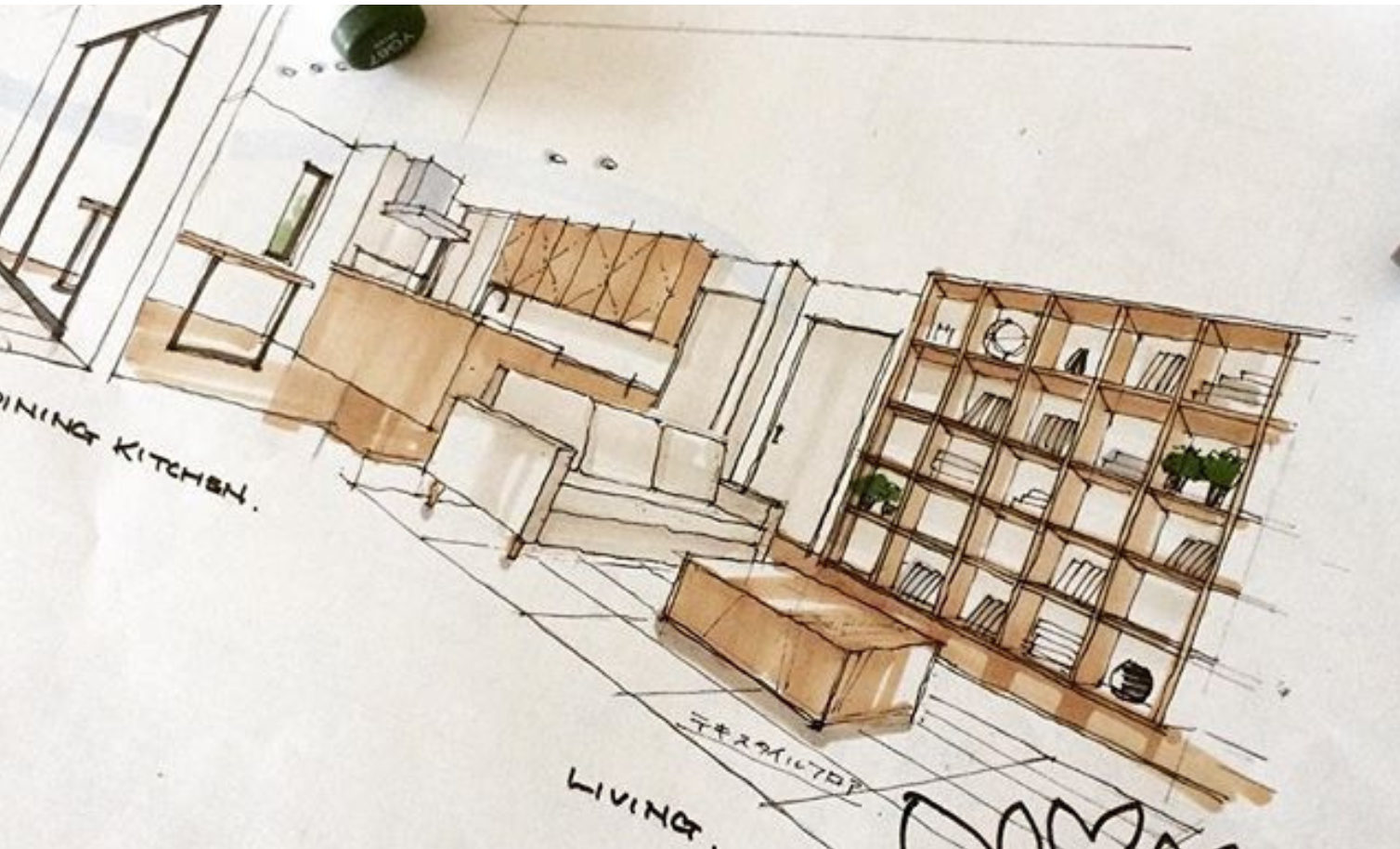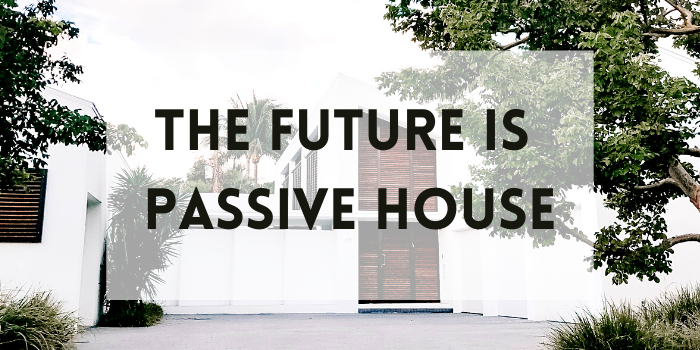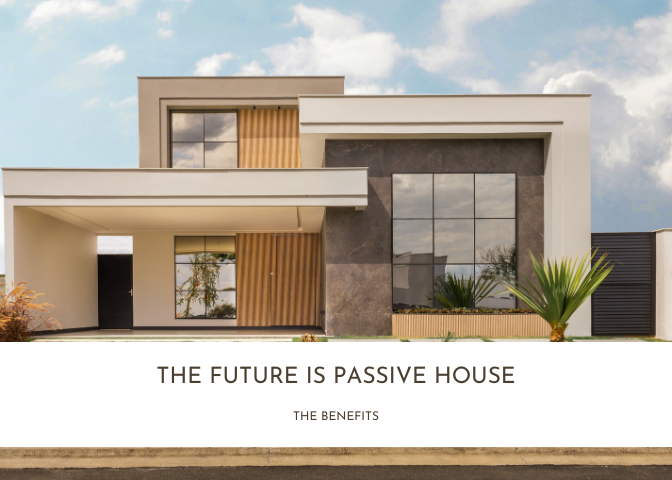Aiming to achieve either a 6 or 7 Star NatHERS rating?
Achieving a Thermally Balanced building design offers an easy passing solution to the NatHERS rating requirements and will assist towards achieving compliance with the Energy Efficiency provisions of the National Construction Code of Australia. A Thermally Balanced building design reduces operational energy usage, minimises construction costs and creates enhanced thermal comfort for occupants throughout the usable life of the building.
What is Thermal Balance?
A Thermal Comfort NatHERS rating is required to demonstrate your development's Sustainability credentials to a local council. Your building is computer modelled to simulate the Heating and Cooling loads that are required to keep the interior temperature within a nominal 20-25 degree temperature range. This is typically measured in Mj/m2 or in other words the amount of energy used per square metre over a calendar year. It's measured separately with both Heating and Cooling energy loads that account for the energy required to both heat and cool the building to maintain a comfortable living environment for the occupants all year round.
Thermal Balance is achieved when both Heating and Cooling loads for a building are aligned with the stipulated maximum regulation threshold targets set by legislation and should seek to address the constructability of any Thermal treatments while maintaining original design integrity. When optimising or “value engineering” a project to achieve a favourable outcome for all stakeholders the following needs to be considered: overall energy efficiency, cost of any additional building elements, the inherit Thermal Properties of those building elements and how they relate to the overall Star Rating for the development.
The Thermal Rubiks Cube
Juggling the Thermal Balance of a project or its Heating and Cooling loads simultaneously can be a bit like solving a Rubik’s Cube where many scenarios are tested with multiple simulations against the CSIRO’s Chenneth NatHERS engine to determine the most optimal solution to achieve the desired Thermal Balance for the project.
When applying a Thermal cosmetic or building fabric treatment, for example to achieve either a lowering of a Heating load to a building we may add additional insulation. There are many instances where after simulating the proposed change there is also an unintended consequence of this building improvement or colour choice which results in an increase to the Cooling load for the project.
In this example the building has been treated with additional insulation which may be to the wall, underfloor or exposed cantilevered floors, ceiling and in some cases roof spaces, which will likely result in keeping the building warmer in Winter but could also make it harder to cool a building in the middle of summer at very high or extreme ambient temperatures.
9 Thermal Comfort Passive Design Strategies
This can be achieved through 9 Thermal Comfort Passive Design Strategies which are used by Architects and Building designers to achieve an optimised Thermally Balanced design outcome:
Orientation: North facing living rooms provide optimal sun exposure. Buildings will also benefit from cross ventilation if there are prevailing winds to the north and south. This key strategy could see a saving of up to $3555 in 7-Star material upgrade fees.
Thermal Mass: Greater mass will reduce heat loss and often produce better results.
Zoning: Positioning of predominantly used living spaces towards the North will allow for maximum sun exposure year round. Utility zones are best located as buffers to the West and South sides of the home.
Clients will receive cost saving benefits and a resolved sustainable solution through Thermally Balanced design.
Take The Thermal Balance Challenge!
Assess your design against these principles by completing a short 5 minute quiz:
This will cover the basic adjustments that can be made to your design that will push you that bit closer to a 7-Star NatHERS rating.
Continue Your Research
Continue your research about thermally balanced design through the free downloadable! 7-Star rated solutions come with many benefits including reduced utility bills, more temperate homes and fewer carbon emissions.
Here is a case study undertaken by Sustainability Victoria regarding the cost benefits of 7-Star upgrades and the importance of orientation in thermal design:
Need advice? Feel free to get in touch with us and talk to one of our highly qualified technicians and Architects today.
1800 115 661
info@certifiedenergy.com.au







