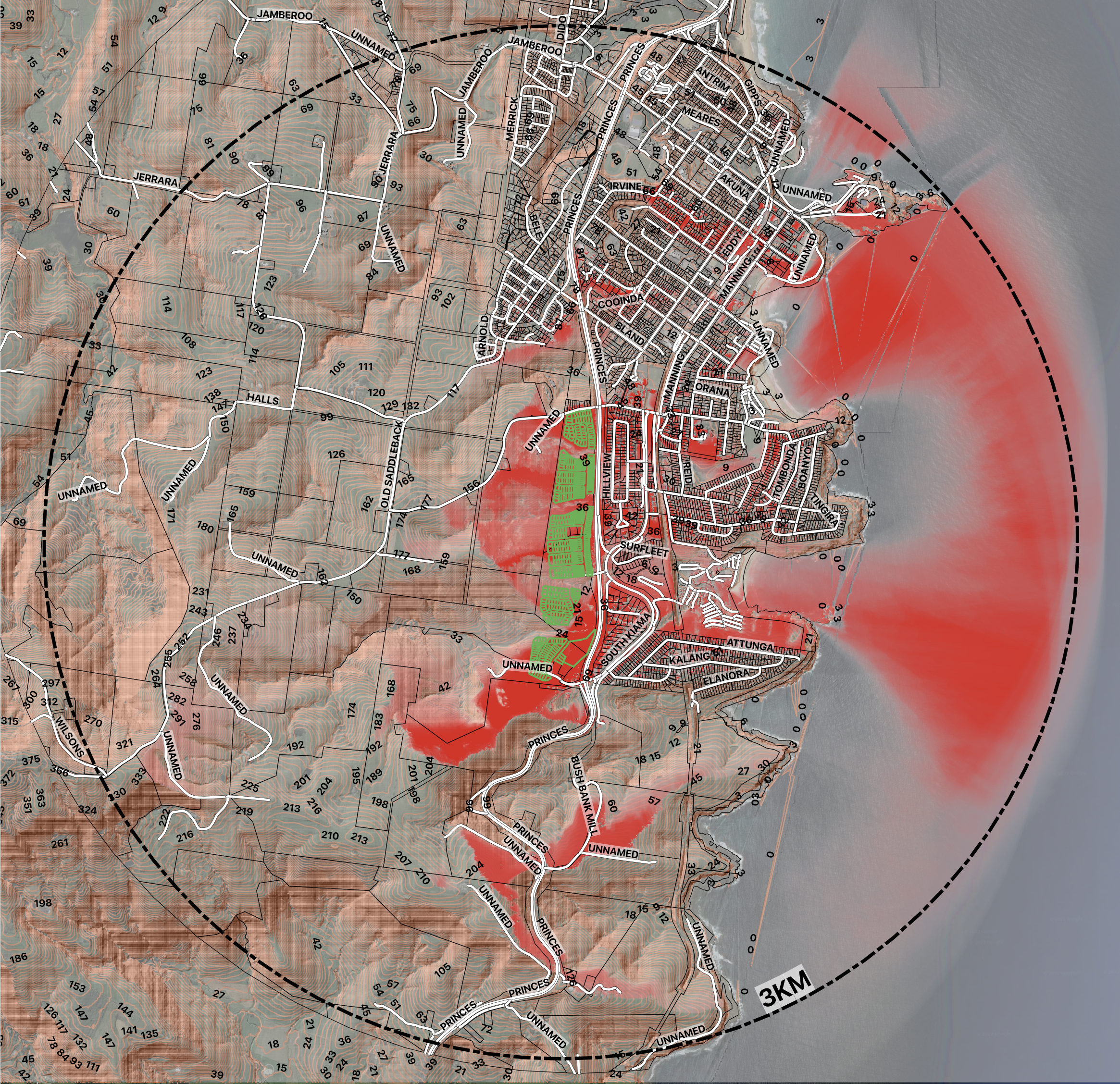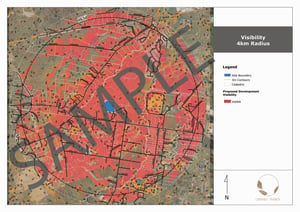6 min read
Passive House Retrofit
What is a Passive House Retrofit?
Passive House retrofit is the process of upgrading an existing building to meet the...

Viewshed Analysis (also known as line-of-sight analysis) refers to a process of identifying locations that are visible from one or more observer points. Often, this is done to identify what locations a building can be seen from and if any views will be blocked as a result of a new development.
Certified Energy are the leaders in sustainability services. Our accredited and highly skilled assessors will provide you with the best recommendations on your Viewshed Analysis.
A Viewshed Analysis is an assessment tool which determines the viewshed (the environment or context visible from a location) of your project. The analysis involves a process of identifying locations that are visible from one or more observer points. The analysis aids in understanding and identifying what locations a building can be seen from and if any views will be blocked as a result of a new development.
The purpose of a Viewshed Analysis is to determine how visible your project may be from determined locations (or observer points). This analysis can be used to indicate a number of potential benefits and drawbacks including (but not limited to):

A Viewshed Analysis is obtained using a Geographic Information System (GIS) software. The software uses the elevation value of cells within a Digital Elevation Model (DEM) to determine the viewshed or visibility to or from each cell. Our highly qualified and professional assessors will then use this information to generate your Viewshed Analysis, providing you with all the information you need about your project's viewshed.
The length of time required to conduct and complete a Viewshed Analysis is dependent on the size and scale of your project. Get in touch now to receive your personalised fee free quote within 24 hours.
Our accredited assessors have strong industry knowledge and many years in the field. We follow all government guidelines and requirements in order to deliver the best in service.


What is a Passive House Retrofit?
Passive House retrofit is the process of upgrading an existing building to meet the...
Prior to commencing most types of developments in NSW, you will have to lodge a Development Application (DA) with your...
Building for the Australian Climate.
A building’s access to sunlight is one of the leading factors contributing to its...
FOR IMMEDIATE RELEASE
Sydney, 11 March 2025
Certified Energy is pleased to announce our...