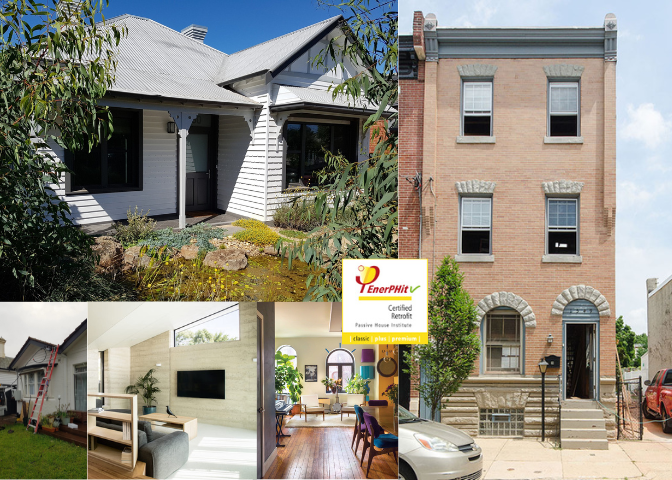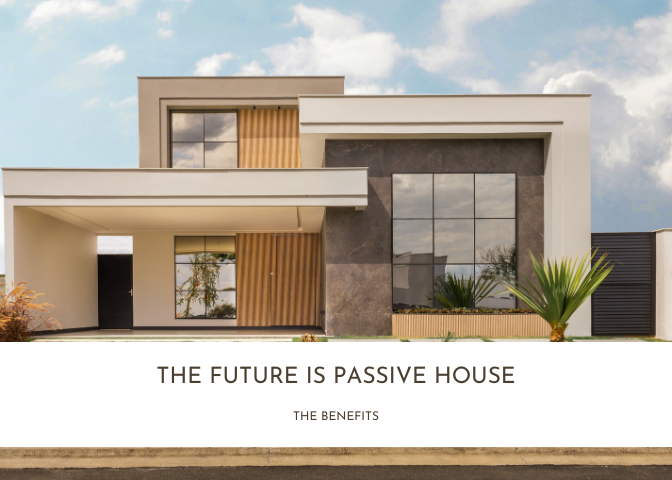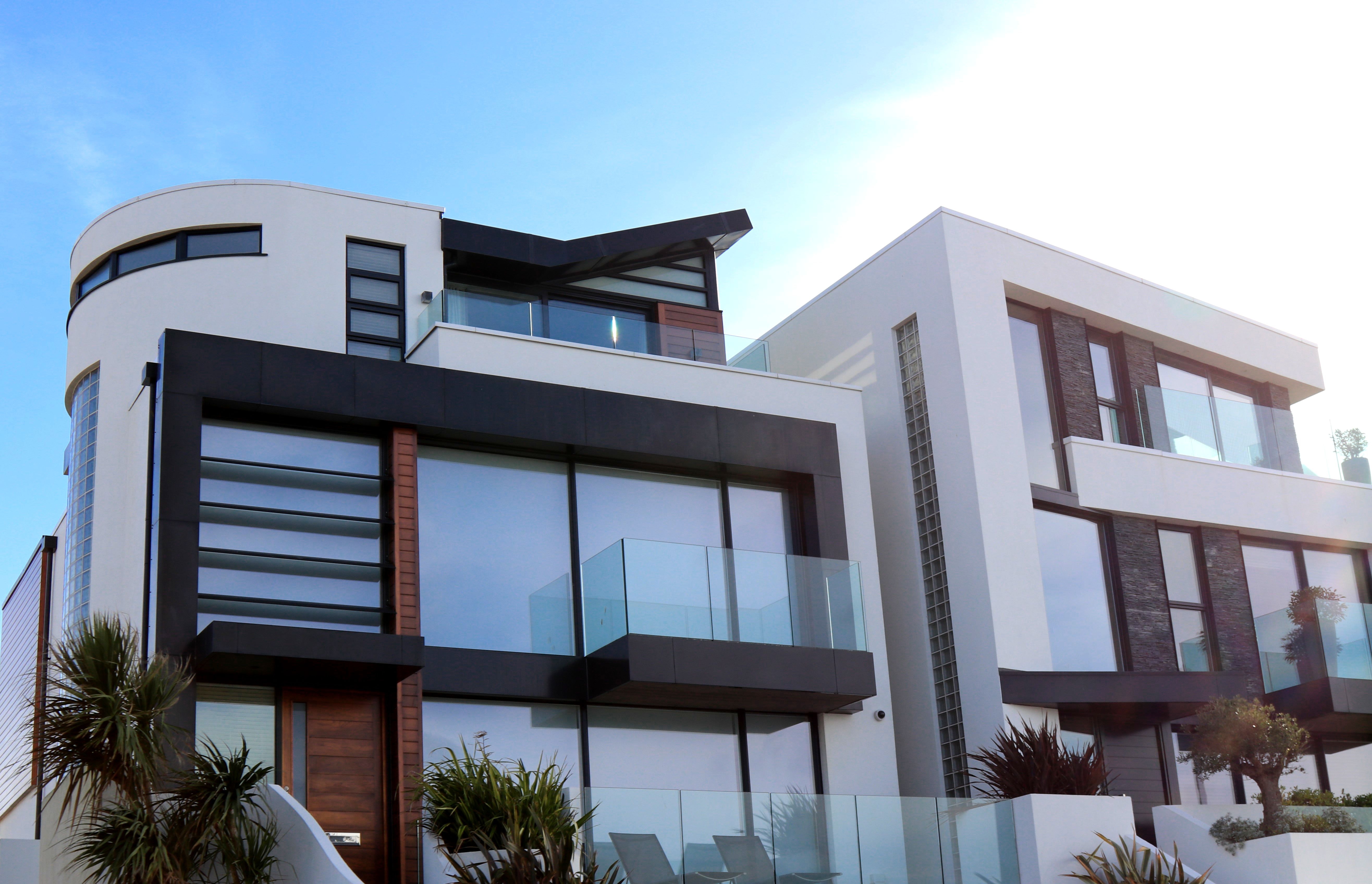What is a Passive House Retrofit?
Passive House retrofit is the process of upgrading an existing building to meet the Passive House standard. This typically involves improving the building's insulation, airtightness, and windows, and ensuring that the building has a good thermal envelope. A retrofitted Passive House should consume much less energy for heating and cooling and provide a comfortable indoor environment with good air quality.
Retrofitting an existing building to Passive House standards can be challenging and may require significant work and investment. However, the benefits of a retrofitted Passive House can be substantial, including significant energy savings, reduced carbon emissions, and improved indoor comfort.

Retrofitting a building to Passive House standards usually begins with an energy assessment to identify the building's current energy consumption and areas for improvement. Then, an energy-efficient design is developed, taking into account the specific conditions of the building, such as
its orientation, size, and existing materials. The retrofit work is then carried out, including adding insulation, sealing air leaks, and upgrading the building's windows. Finally, the retrofitted building is tested to ensure that it meets the Passive House standard.
And in return, when a retrofit achieves Passive House standards, the home is certified as EnerPHit for certified retrofits.
A Heritage Home Retrofit
If you think that retrofitting a heritage weatherboard home to Passive House standards is impossible, look no further than this beautiful house in Armadale, Victoria.
This Passive House proves that sustainable design is not restricted to new builds; located about 10 km away from Melbourne CBD, this 430m2, 1910 era, weatherboard building has been transformed into an airtight living space with a staggering 95% reduction in heating and cooling expenses.
%20no.1.jpeg?width=464&height=348&name=Retrofit%20Melboure%20(Armadale)%20no.1.jpeg)
The collaboration between Eme Design and the knowledge of owner Cameron Munro proves that a once drafty Victorian home can be transformed into a fully electric, Passive House.
Although it is challenging to retrofit such an old home, it is not unattainable.
When asked about why he wanted to retrofit his home to Passive House Standard, Cameron Munro says,
“I think the first thing I say, it’s about comfort. It’s about achieving a building environment that’s irrespective of what’s going on outside.”
To achieve said passive house standard, a membrane was enveloped around the building, making it 15 times more airtight than a typical new Australian home. This was accomplished by wrapping the house in plastic from the inside, reinstating insulation and redoing the plastering, leading to slightly smaller rooms due to built-in walls.
In order to prevent the house from becoming stagnant or stale, a ventilation system was installed to provide fresh, filtered air to every room. This system operates at low power, at only 30 watts which is about half of a standard halogen downlight, and is equipped with sensors to maintain optimal air quality and temperature.
%20no.1%20(2).jpeg?width=409&height=272&name=Retrofit%20Melbourne%20(Armadale)%20no.1%20(2).jpeg) Furthermore, all the windows in the house were replaced with triple glazed, argon gas filled windows! Considering the fact that windows are the largest source of heat loss in a building, this was a huge investment but definitely for the better.
Furthermore, all the windows in the house were replaced with triple glazed, argon gas filled windows! Considering the fact that windows are the largest source of heat loss in a building, this was a huge investment but definitely for the better.
The membrane, insulation, a highly efficient heat recovery ventilation system and windows all reduce the need for heating and cooling by over 95%.
Interior of Armadale House
With no gas connection to the house and a 6.4kW solar PV on the roof, this is a fully electric home. Munro says, “We export far more electricity than we consume.” The savings in terms of electricity bills are astounding, it only costs $450 per year to cover all the heating, cooling and electrical appliances in the house, this includes an electric car.
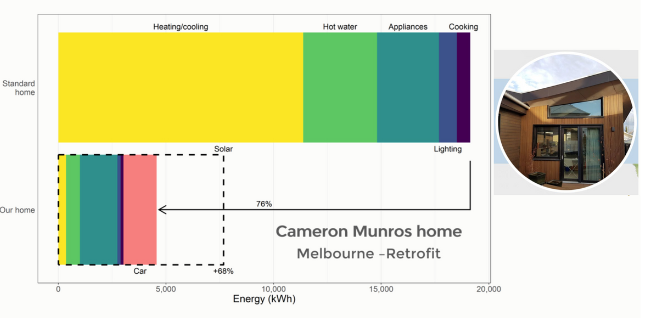
Energy Consumption of the Armadale Home compared to a Typical Australian Home
Although the initial costs may be a lot, Passive houses are a long term investment and owner Cameron Munro and his family are definitely reaping the benefits.
%20no.1%20(3).jpeg?width=1080&height=497&name=Retrofit%20Melbourne%20(Armadale)%20no.1%20(3).jpeg) Floor plan of the Armadale Passivhaus
Floor plan of the Armadale Passivhaus
Learn more about the Armadale House here.
Melbourne Retrofit
Another Example of a Passive House retrofit, in Australia, is an ongoing retrofit in Melbourne. Owner Kieran McLean has been documenting the process of retrofitting his house on his blog. He says the reasons he wants to do a passive house retrofit are:
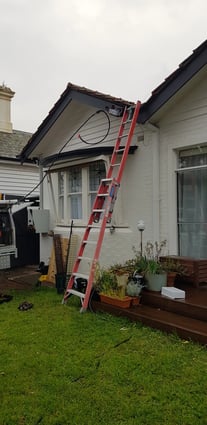
"1. I’ve always wanted to have a highly efficient, sustainable house
2. The poor quality of houses in Melbourne often results in mould and the associated poor health outcomes. Passive House principles address this.
3. Melbourne is cold, particularly for someone who grew up in Queensland, and the idea of having a comfortable home that doesn't cost a fortune to keep warm is very appealing.”
Overall, retrofitting a house to Passive House standards can provide a more comfortable, energy-efficient, and environmentally friendly living environment, while also increasing its value and reducing its carbon footprint.
Continuing phase of McLean's Passive House Retrofit
House Askew
Another example of a Passive House retrofit is the House Askew: a Project in Philadelphia (USA) of an existing townhouse. .jpeg?width=199&height=300&name=Philly%20home%20(1).jpeg)
The Philadelphia townhouse, which is three stories tall and has a rough size of 214 square meters, is one of Philadelphia’s first retrofits to avoid the use of spray foam. The renovation, which followed Passive House principles, resulted in a modern building enclosure that serves as an example for future
builds and retrofits. Using
WUFI hygrothermal modelling, the dense-packed cellulose and vapour-variable air barrier system will allow for bi-directional vapour diffusion to control moisture, reducing energy consumption and the building's carbon footprint. The house runs solely on electricity, is also solar-ready and has the potential to achieve net-zero energy.
.jpeg?width=382&height=295&name=Philly%20home%20(2).jpeg)
Further information on this retrofit can be found here.
3D model of changes to existing townhouse
Want to learn even more about Passive House Retrofits? Check out the video below.
Need advice? Feel free to get in touch with us and talk to one of our highly qualified Passive House Technicians and Architects today.
1800 115 661
info@certifiedenergy.com.au



