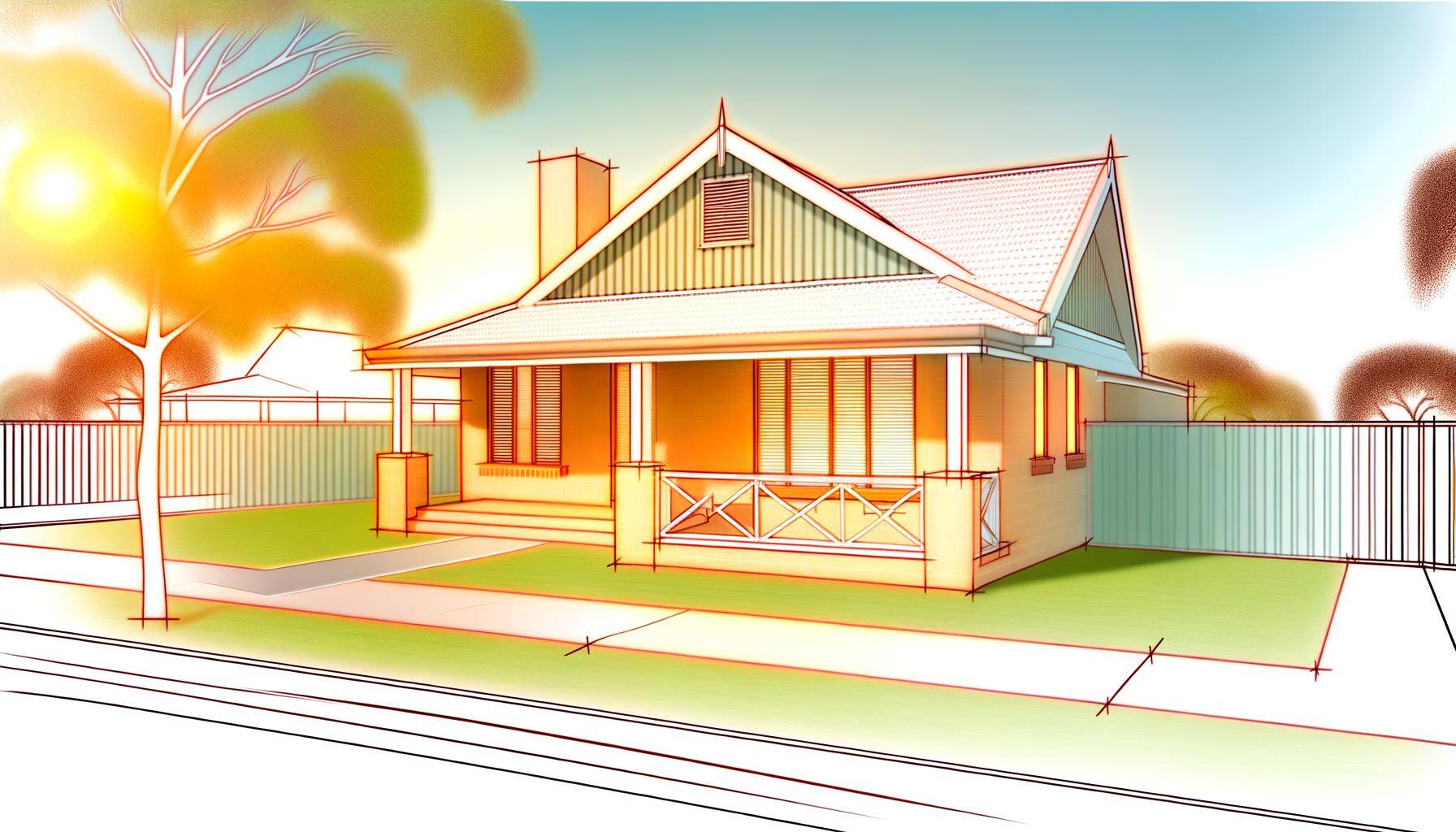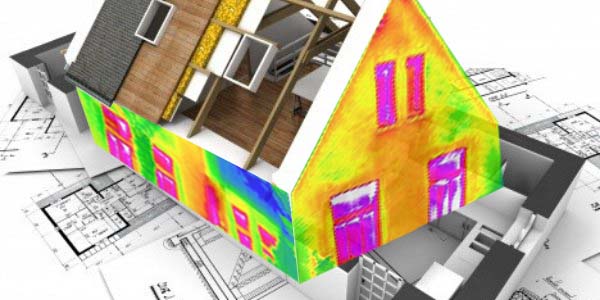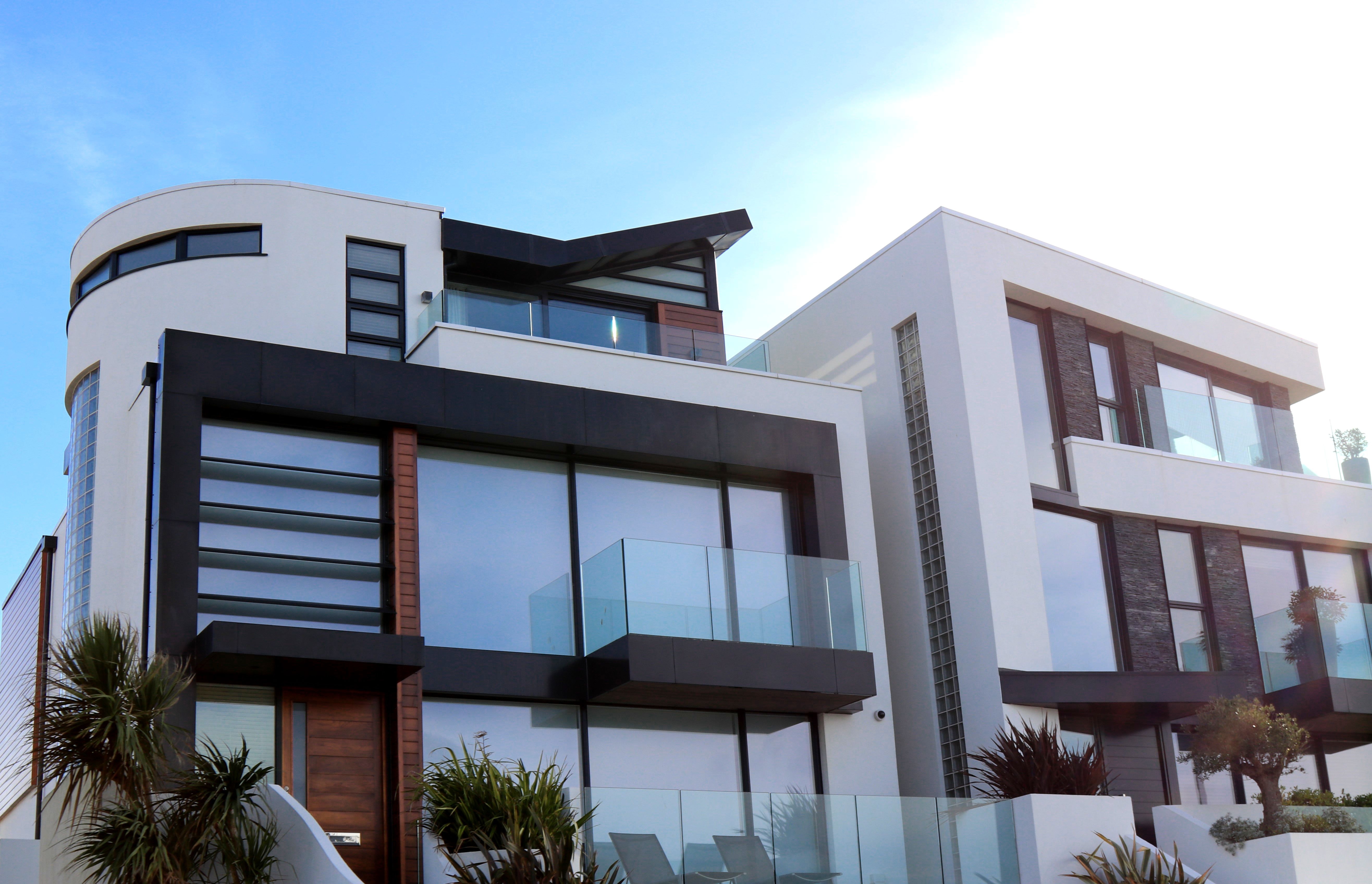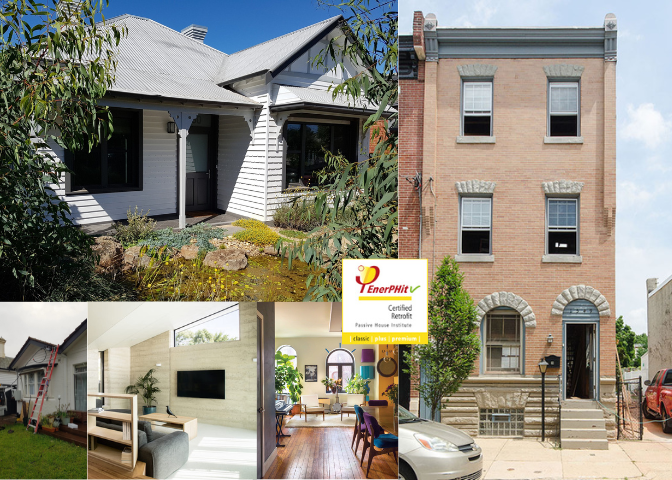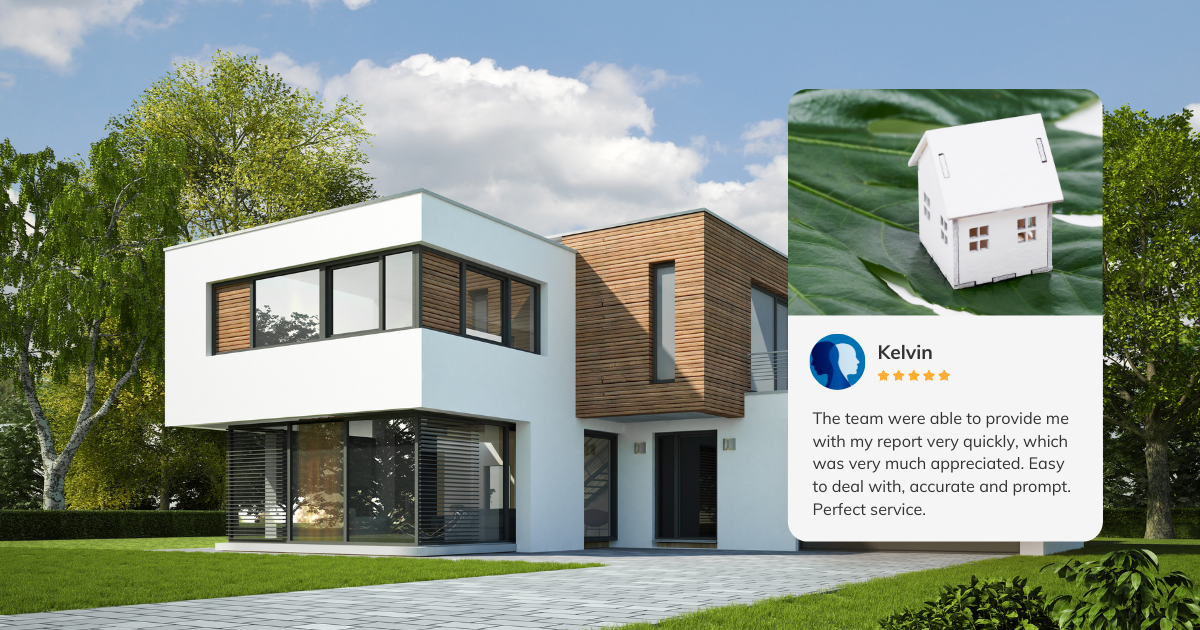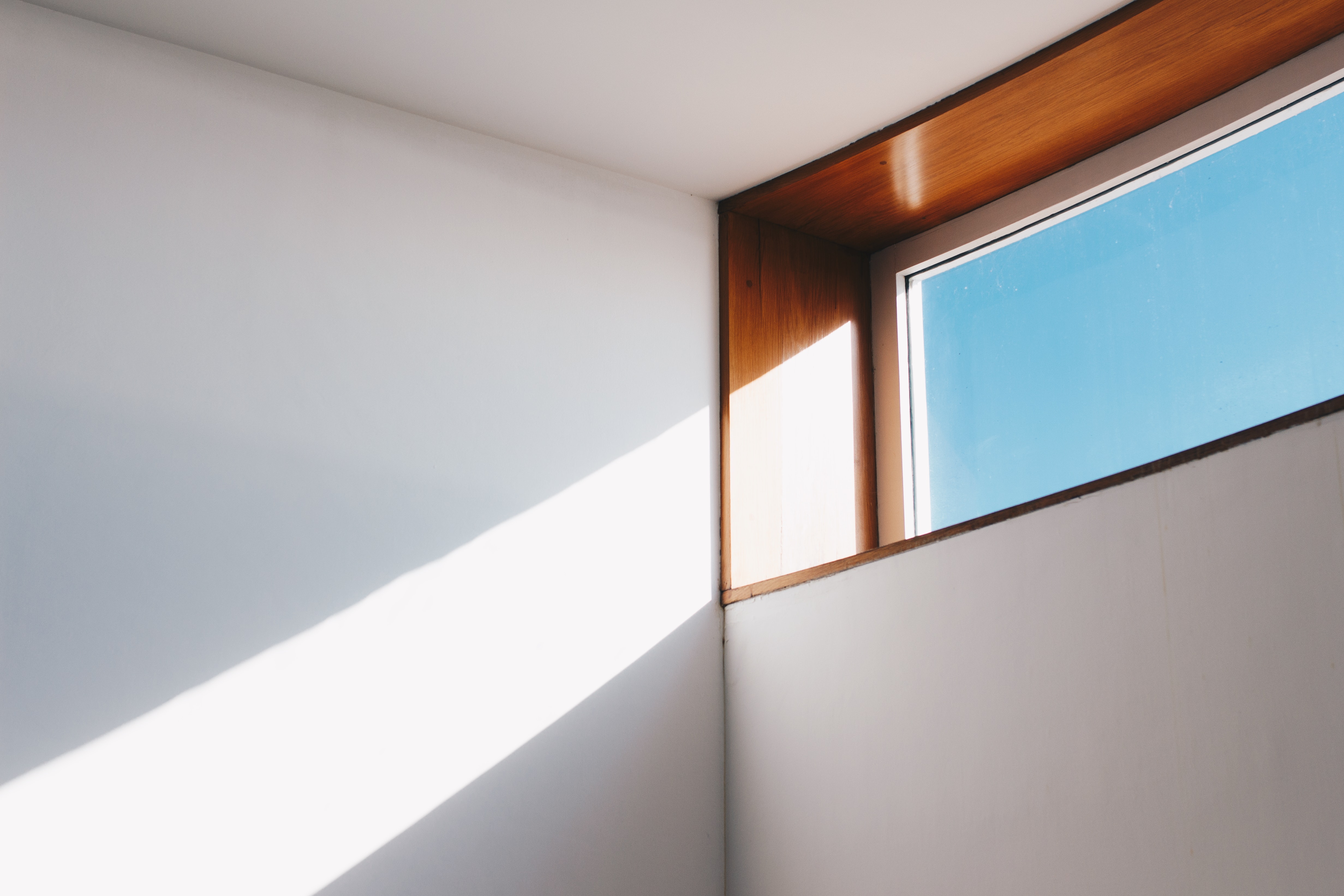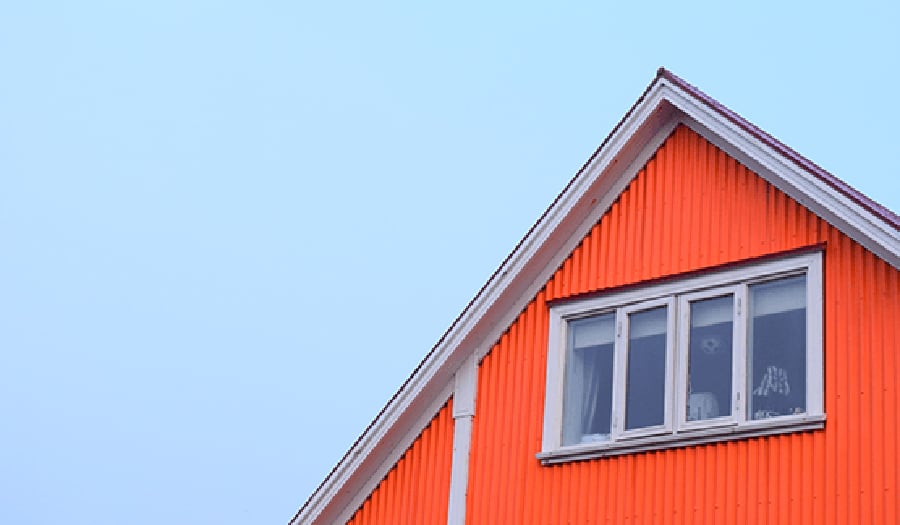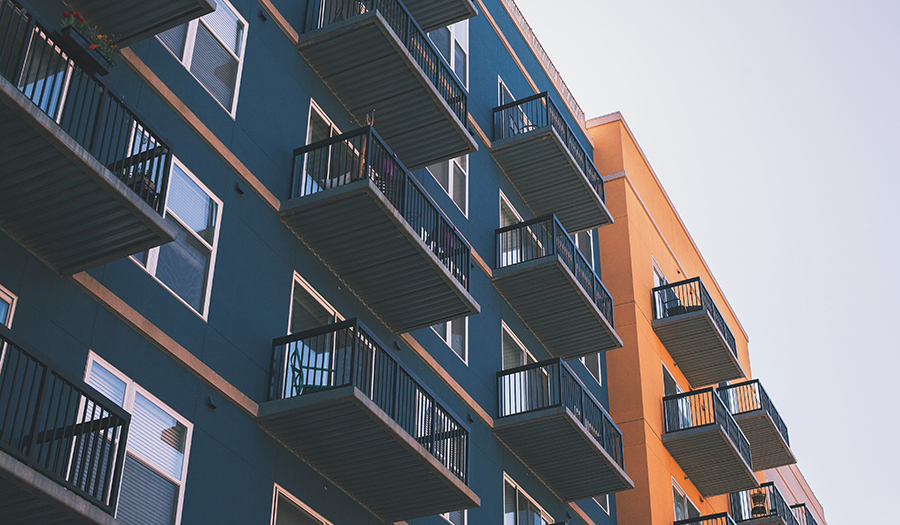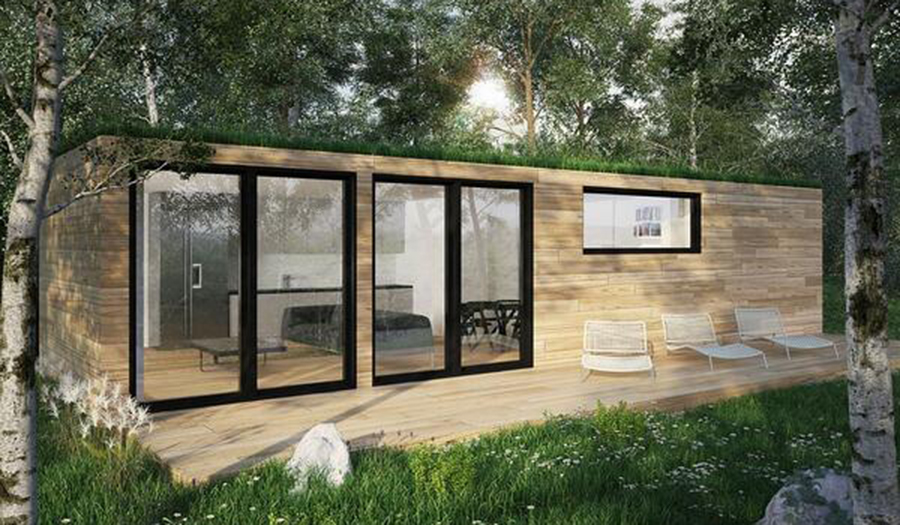NatHERS (Nationwide House Energy Rating Scheme) is now seeking consultation to include energy performance ratings for existing homes ahead of the launch in mid-2025. The recent updates to NatHERS will be leveraged to measure the home’s energy performance, providing ratings based on the home’s design, materials, constructions, fixed appliances, on-site energy generation and storage.
3 min read
Introducing: NatHERS for Existing Homes
By Jamie Bonnefin on Aug 20, 2024 4:31:01 PM
Topics: ESD NatHERS Star Rating Sustainability Energy Residential news
2 min read
Should All Commercial Projects Have A WUFI Model Created?
By Jamie Bonnefin on Mar 7, 2023 2:26:36 PM
What is a WUFI Model?
Topics: Architecture Star Rating Sustainability Energy Insulation Materials Residential Commercial
2 min read
How to Manage Rising Building Costs for new builds and renovations
By Jamie Bonnefin on Feb 21, 2023 3:39:43 PM
Why Are Building Costs Rising?
Topics: ESD Glazing Architecture Sustainability Changes Energy Efficiency Insulation Green Star Rating Residential Alterations & Additions
6 min read
Passive House Retrofit
By Jamie Bonnefin on Feb 6, 2023 12:47:37 PM
What is a Passive House Retrofit?
Passive House retrofit is the process of upgrading an existing building to meet the Passive House standard. This typically involves improving the building's insulation, airtightness, and windows, and ensuring that the building has a good thermal envelope. A retrofitted Passive House should consume much less energy for heating and cooling and provide a comfortable indoor environment with good air quality.
Retrofitting an existing building to Passive House standards can be challenging and may require significant work and investment. However, the benefits of a retrofitted Passive House can be substantial, including significant energy savings, reduced carbon emissions, and improved indoor comfort.
Retrofitting a building to Passive House standards usually begins with an energy assessment to identify the building's current energy consumption and areas for improvement. Then, an energy-efficient design is developed, taking into account the specific conditions of the building, such as
its orientation, size, and existing materials. The retrofit work is then carried out, including adding insulation, sealing air leaks, and upgrading the building's windows. Finally, the retrofitted building is tested to ensure that it meets the Passive House standard.
And in return, when a retrofit achieves Passive House standards, the home is certified as EnerPHit for certified retrofits.
Topics: ESD Architecture Sustainability Passive House Residential passive house australia Retrofit
3 min read
Benefits Living in a Passive House
By Jamie Bonnefin on Jul 9, 2021 1:35:44 PM
With climate change being at the forefront of challenges we must begin to address, we have to reconcile with adapting our lives to the state of the world we live in. From buying tote bags and metal straws to reducing meat consumption, much of the actions we are to personally take are often cumbersome. It hurts my soul to limit my steak burrito intake to once a week! Unlike most of these personal adjustments, however, adopting a Passive House Design layout for your home would not only improve your living standards but come with a myriad of benefits for homeowners and landlords alike!
Topics: ESD Energy Efficiency Passive House Residential passive house australia
4 min read
Eaves and thermal comfort
By Jamie Bonnefin on May 12, 2021 11:44:47 AM
Building for the Australian Climate.
A building’s access to sunlight is one of the leading factors contributing to its thermal comfort, with the amount of direct sunlight that the building receives greatly influencing the passive heating and cooling factors. However, as the sun’s path varies seasonally, accounting for the required direct sunlight a building needs becomes difficult. The eaves of building construction can maintain great benefits if used correctly.
Topics: ESD BASIX NatHERS Accreditations Construction Energy Efficiency Residential
3 min read
5 Quick Tips for Sustainable Home Design
By Deniro Stocks on Apr 30, 2020 4:12:02 PM
We've found 5 quick and easy tips that will help guide on how to make your decisions in building a sustainable home.
Topics: Design ESD Glazing Emerging Materials Sustainability Energy Efficiency Climate Residential
2 min read
BASIX: New Project Vs Alterations & Additions
By Deniro Stocks on Apr 28, 2020 11:09:14 AM
Building Sustainability Index (BASIX) is a planning tool to assist the NSW State Government ensure that all new developments and alterations are water and energy efficient. The overall goal of BASIX is to contribute to the sustainable future of NSW by reducing water consumption and greenhouse gas emissions by 40% as compared to buildings prior to introduction of BASIX.
Topics: ESD BASIX Residential Alterations & Additions
2 min read
Who do you want doing your BASIX Assessment?
By Ilvy Bonnefin on Apr 26, 2020 1:14:41 PM
The BASIX assessment and NatHERS process is an ever evolving practice which requires extensive knowledge of available materials, passive heating and cooling strategies and how to design in an ecologically sustainable manner. Although to complete and sign off on the BASIX process one must be a certified assessor. The assessor’s background does not play a large role in determining their competency in assessing a building’s efficiency. Therefore, the question is raised as to who is the most qualified or most knowledgeable to be completing the BASIX assessment?
Topics: ESD Architecture BASIX Opinion Residential
2 min read
Do I need a BASIX Certificate for a Relocatable Home?
By Ilvy Bonnefin on Apr 26, 2020 12:45:51 AM
You really need to check with the council.
While not particularly a ‘relocatable home’ as it sounds like an existing residence, not a new prefab one, this is the only information on the BASIX website:



