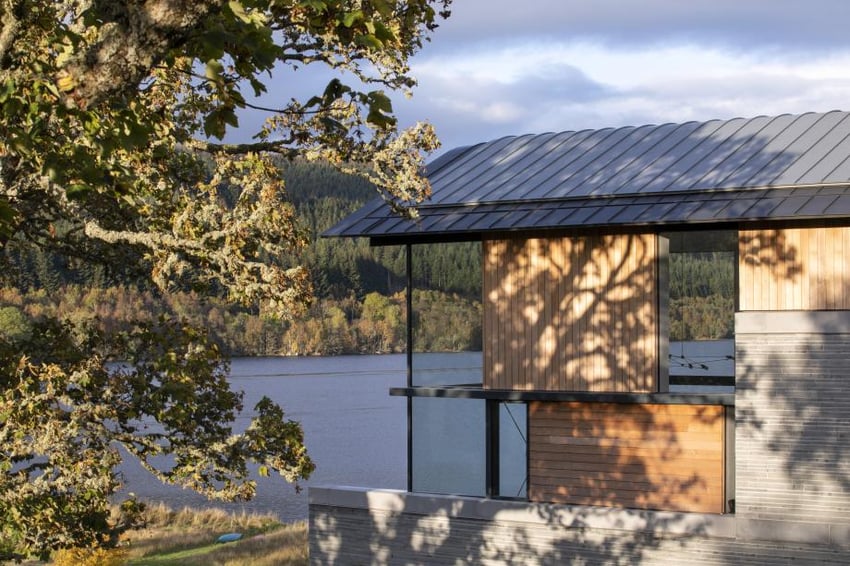Announcing our Participation in the NatHERS for Existing Homes Trial
FOR IMMEDIATE RELEASE
Sydney, 11 March 2025
Certified Energy is pleased to announce our...


By learning in detail how your project responds to sunlight, you can:
Sunlight and shadows affect people and their use of open space all day long and throughout the year, although the effects vary by season. Sunlight can entice outdoor activities, support vegetation, and enhance architectural features, such as stained glass windows and carved detail on historic structures. Conversely, shadows can affect the growth cycle and sustainability of natural features and the architectural significance of built features.
Shadow studies can be done to identify when and how much a particular structure will be shading another. They are also useful to determine how much a proposed adjacent building will shade an existing.
Shadow Diagrams are required for all Development Applications (DAs), Planning Permits and other Development Documentation (state and territory specific) submitted to council. Shadow studies play a crucial role in identifying the solar impact, in terms of shading, that a proposed development will have on its surrounding environment which allows for informed planning and design decisions to be made.
At Certified Energy we take pride in helping our clients and their project achieve their full potential. With this service we are able to provide you with the world's leading spatial technology for incredible looking models.
We have access to the highest quality spatial data of Australia to create context maps. This allows us to place your building within its real world context and create your shadow diagrams with incredible accuracy.
On completion of all simulations we are able to provide a diagrammatic analysis with basic commentary of the shadow impacts that your development will create.

To create a shadow diagram for you all we need is the survey that has been prepared for the development application (DA) by a registered surveyor and/or the architectural plans prepared for DA submission in either DWG or PDF format.
However, please don't hesitate to contact us if you do not have these files we would love to chat with you and work out how we can help.
To get your Shadow Diagram started, simply fill out the form below and provide us with some details about your project.
See how we can help you with our Sample Shadow Report
The time it takes for us to complete your project is dependent on the size of the project that needs to be modelled. Small projects can be modelled in minimum 8-10 hours with a 5-10 day turn around from quote to completion.


Shadow diagrams are visual tools that illustrate how a building or structure casts shadows throughout different times of the day and year. These diagrams are indispensable for architects, planners, and developers, providing a clear understanding of sunlight access and shading impacts within a given area.
By offering a detailed representation of shadow patterns, shadow diagrams help professionals make informed decisions about building design, ensuring that projects are both functional and aesthetically pleasing. They are particularly useful in urban environments where maximising natural light and managing shading can significantly affect the quality of life and overall sustainability of developments.
One of the primary benefits of shadow diagrams is their ability to ensure compliance with local planning regulations. These diagrams demonstrate that new developments will not excessively overshadow neighbouring properties or public spaces, which is often a critical requirement in urban planning.
FOR IMMEDIATE RELEASE
Sydney, 11 March 2025
Certified Energy is pleased to announce our...