2 min read
The Complete Guide To NatHERS 7 Star And BASIX In NSW
Ensuring your new home or renovation project meets sustainability standards can be daunting. This comprehensive guide...
Location of the building
Orientation size of the building
Construction type of the building
Window size and type of the building
Landscaping of the building
Appliances used within the building.
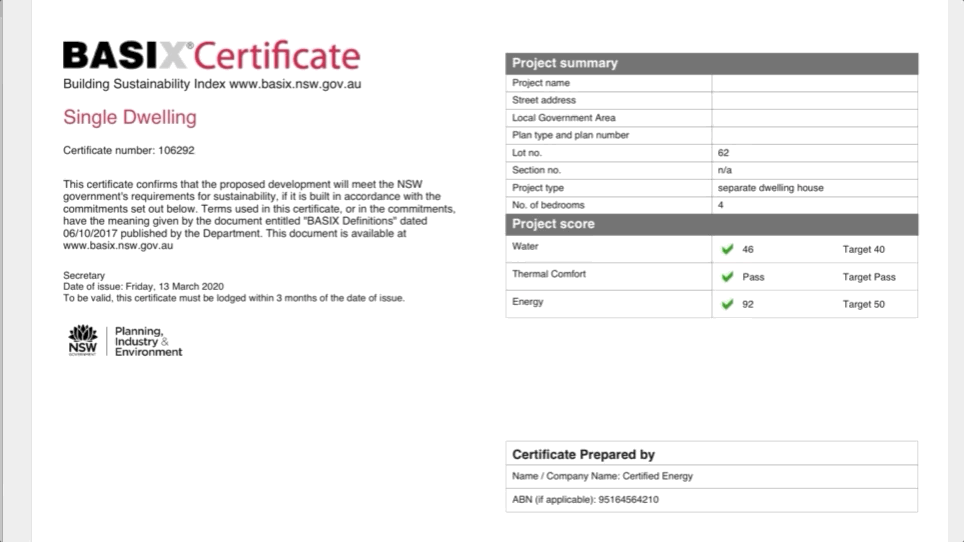
Single dwellings
Dual-occupancy dwellings
Townhouses
Villas
Low-rise, mid-rise and high-rise multi unit developments
Boarding houses
Guest houses
Hostels
Lodging houses
Backpacker accommodation
Multi-unit developments
Swimming pools and/or outdoor spa with water capacity greater than or equal to 40,000 litres or 40 kilolitres.
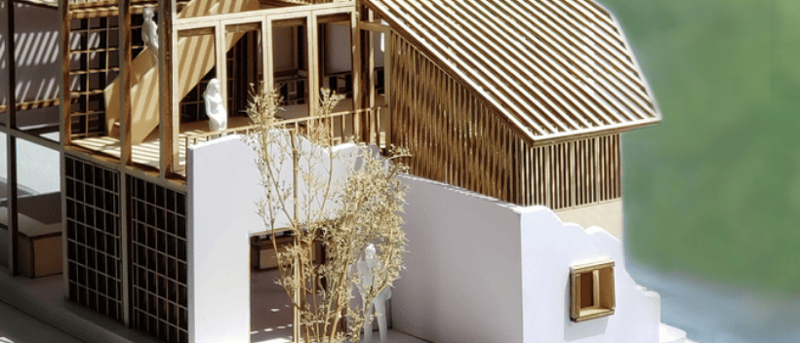
Obtain a single BASIX certificate that covers all the dwellings within the proposal.
Obtain an individual BASIX certificate for each dwelling within the proposal.
A single BASIX certificate that covers the entire project application is required for the following developments:
Residential buildings that are flat.
Multi-dwelling houses.
Villa units.
Dual occupancy buildings.
Multi-purpose used buildings on land that shares common property and shared services such as facilities.
Multiple residential ‘towers’.
Blocks containing more than 100 units.
Blocks containing more than 200 units for the overall development.
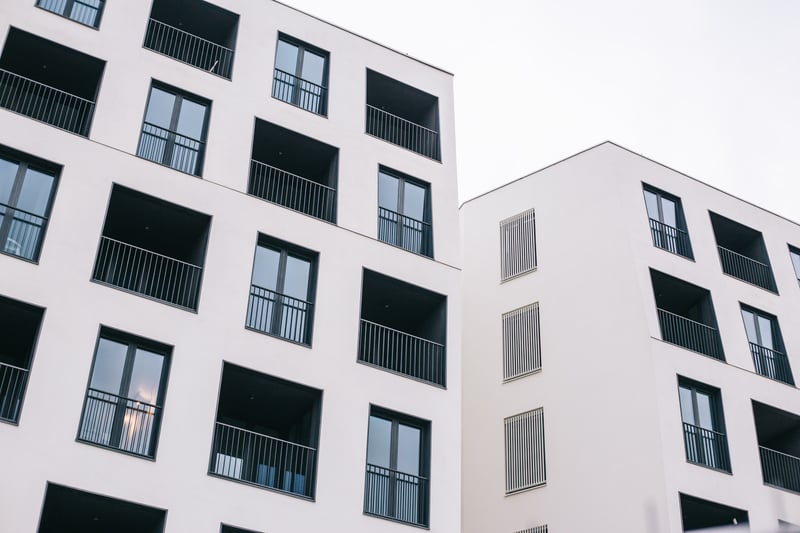
To assess the BASIX certificate, you can use the online Assessment Tool which will determine the sustainability of your development application. The assessment tool analyses data of the proposed dwelling’s design against the NSW Government’s water and energy targets. A BASIX certificate is issued upon meeting the BASIX target requirements and paying a fee.
Yes. If the applicant wishes to change their BASIX commitments after a construction or complying development certificate has been issued, they will need to obtain a new BASIX Certificate and then apply for a new construction or complying development certificate.
BASIX is a NSW government initiative designed to improve the environmental sustainability of residential developments. It sets out the minimum standards for compliance in the following three areas: water, thermal and energy. NatHERS is a national scheme that involves the thermal assessment of a development in order to generate a NatHERS energy rating, which can be used for the thermal section of the BASIX. NatHERS energy ratings are much more thorough, accurate and flexible than the BASIX thermal tool. In order to achieve the best thermal performance at the lowest cost we recommend using both BASIX and a NatHERS energy rating.
In order to change your BASIX certificate commitments after the construction or complying development certificate has been issued, you will need to revise your BASIX certificate in addition to applying for new construction or complying development certificates.

In the news recently we have seen a number of reports highlighting characteristics of NSW – average home price rising by 72% in the past 5 years, workers in Potts Point having the longest average working hours and new ethnic hotspots popping up all over Sydney – providing a snapshot into certain areas. This helps us understand how our suburbs and State as a whole is developing and whether certain areas may be more liveable and supportive then others. For a variety of reasons it is clear that some environments are not able to support us in meeting our needs now or into the future, and it is in these places that we see the impacts of social and sustainable disadvantage. But where do these places reside? Up until now we have not had the resources to be able to find out.

The recently launched Sustainability Index by Urbanfinity is an analytical tool that discloses this crucial information on the liveability and sustainability of NSW suburbs. Expanding on the criteria of the 2013 Sustainable Australia Report by the National Sustainability Council of Australia, and utilising data from the 2016 Census amongst other sources, it ranks each suburb in NSW on its performance in 3 sustainability pillars – natural capital, economic capital, and social and human capital. It provides fundamental information for understanding the characteristics of each suburb, the likelihood of its growth and overall trends across the State. The information also poses some interesting questions about the future of some of our suburbs and why certain areas can be considered more liveable then others.
To determine water and energy targets, the average benchmark for per person consumption of potable water and greenhouse gas emissions within the NSW residential sector is calculated.
Water – the NSW benchmark per person is 90,340 litres per year.
Energy – the NSW benchmark per person is 3,292 kg of CO2-e per year.
The performance targets set by the NSW Government include:
up to a 40% reduction in potable water consumption
up to a 40% reduction in greenhouse gas emissions and
minimum performance levels of thermal comfort.
The BASIX certificate benchmarks of water and energy are both measured on a per capita basis, including:
Water – the average NSW consumption of potable water from the residential sector.
Energy – the annual average NSW greenhouse emissions from the residential sector.
This Checklist will help you:

Coming soon.

BASIX (Building Sustainability Index) assesses the energy and water efficiency of your development. It is one of the most important planning tools currently operating in NSW to ensure buildings are being developed to operate in a sustainable manner. In NSW the State Government requires that a BASIX Certificate is attached to all development plans when submitted for DA approval.
It has 3 sections – water, thermal comfort and energy. A BASIX certificate is generated once your development successfully meets all of the criteria in each of these sections.


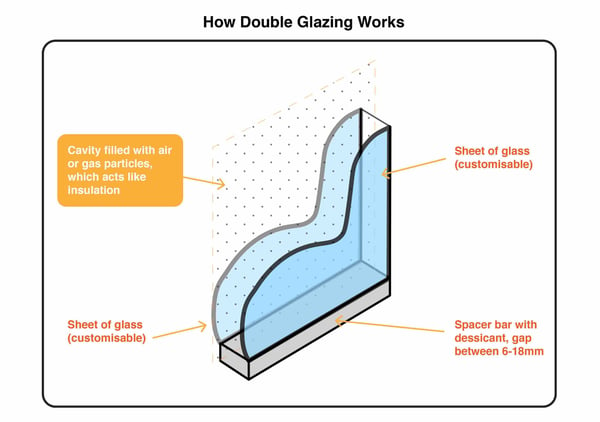
In order to optimise thermal performance and energy efficiency, it’s important to consider the two heat transfer mechanisms of conduction and solar gain in the context of your climate, and customise your glazing to site specific needs.
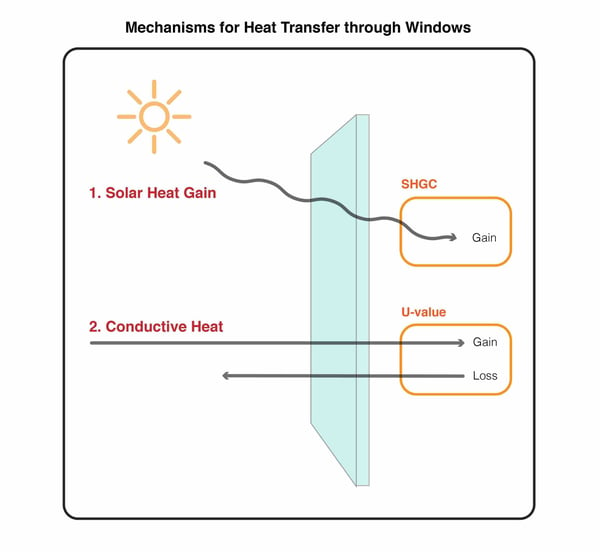
U-value (Uw) indicates the heat conductivity of a glazing system, including the glass, seals, frames and spacers. A window that readily transfers heat has a high U-value, whereas low U-value windows have greater insulating value, and is what buildings should aim for.
To measure the effects of a reduced U-value, you can use this formula:
Uw x T x A = watts (W)
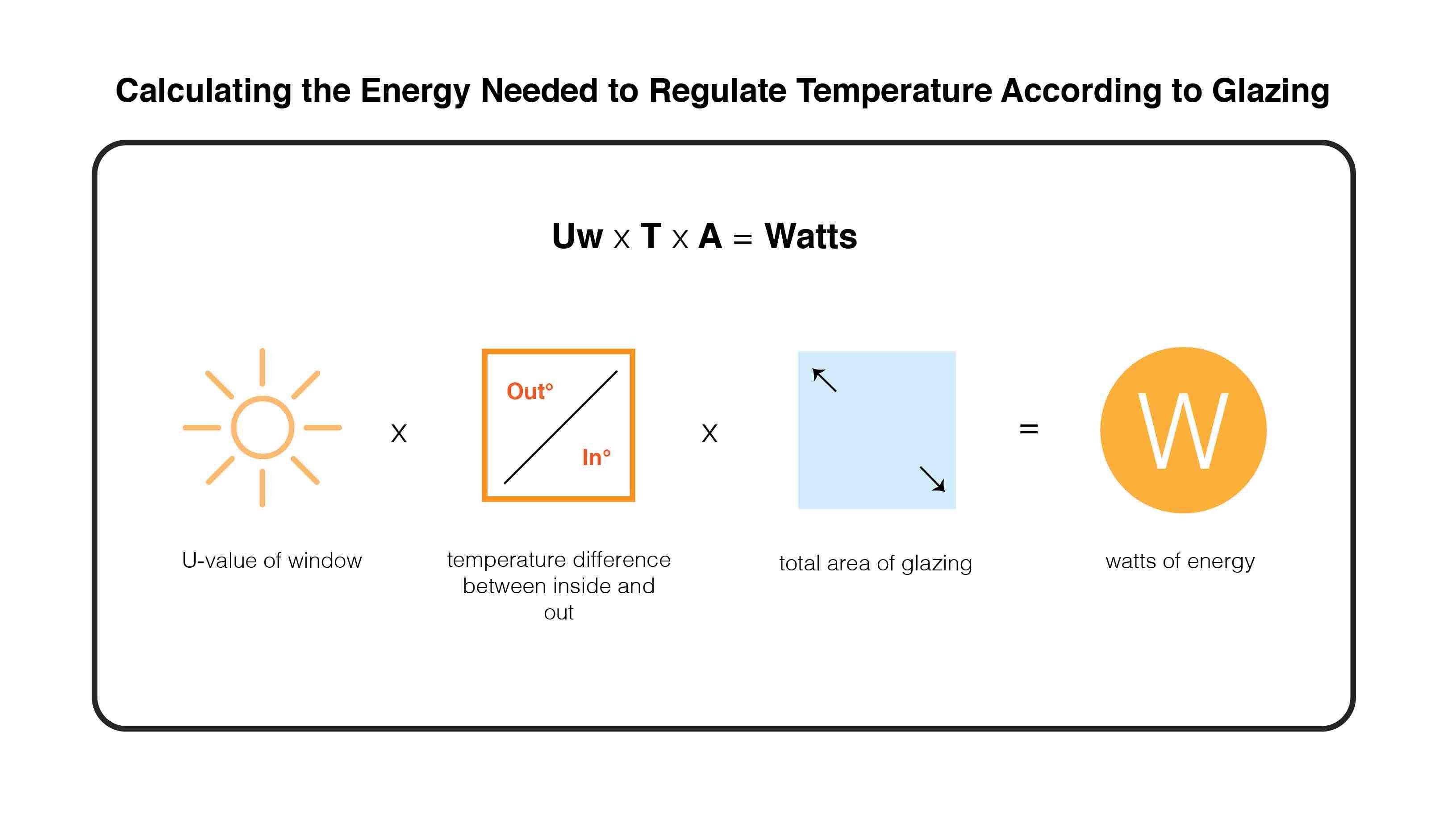
The other factor to consider is the flow of heat from direct sunlight through a glazing system. It is expressed as a number between 0 and 1, and measures the fraction of solar radiation that passes directly through a window, or released inward after being absorbed by the window. A lower SHGC means that a window admits less solar heat, and is therefore more effective. However, there are times when a higher SHGC window is more efficient - when the weather is cool and heating becomes necessary, allowing some solar radiation to enter the building can reduce the need for artificial heating. This is particularly useful for any north facing glazing.
The performance of double glazing depends on several factors: the properties of each of the sheets of glass, the width and gas content of the air gap, and the material of the frame and spacer. The thickness of the glass does not actually significantly impact heat transfer, but it does improve noise transmission and strength.
Energy efficiency is much easier to achieve in a smaller home, which will mean lower energy costs for you overall and a home that will have less of an impact on the environment in the long run. When choosing the size of your home (or renovation), keep in mind that Australians have some of the biggest houses in the world, and consider what size you really need for your lifestyle.
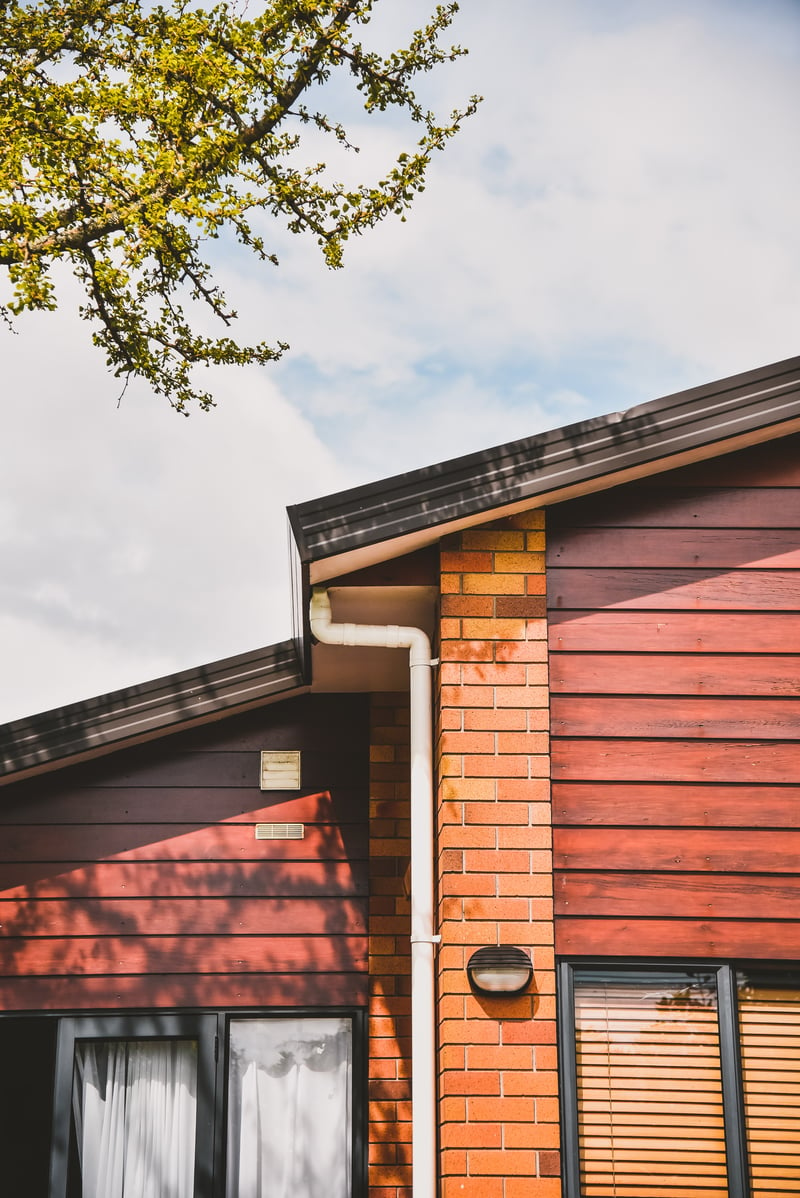
Passive design is an eco-friendly design concept that makes the most of your climate and house orientation to create a home that requires minimal heating or cooling. Building or renovating a home using passive design could mean opting for features like shaded areas, windows placed to maximise airflow and cool breezes, and ensuring that living areas can be lit by the sun in winter. This all adds up to less of a need for mechanical heating and cooling, less costs for you, and a much more environmentally-friendly structure.
Considering the climate you'll be living in when planning to build or renovate your home or office is another way for you to ensure your structure will have a minimal impact on the environment and save you expenses over the long run. If you're working with a designer, ensure you're employing someone who is familiar with the climate your house will be located in. Australia's climates range from tropical to alpine, and small simple design features catered to a climate can make all the difference in comfort. Ideally structure built in cooler climates could be orientated to the north to maximise midwinter sun, and be built with thermal mass materials (like concrete) to retain the heat of sunlight in winter. In hot and dry or tropical climates, design features should aim to minimise sunlight and maximise ventilation throughout.
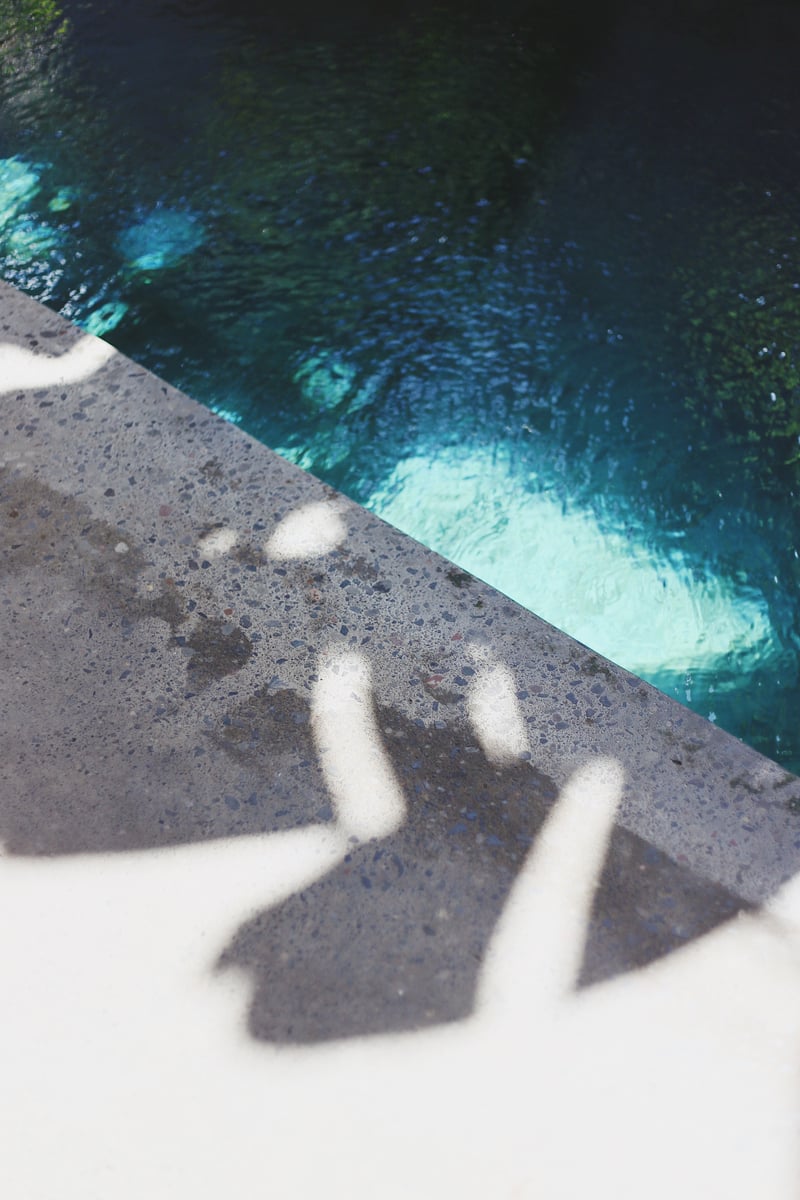
Five ways that you can design a water efficient home:
Consider putting in 4-star WELS Showerheads into your next residential project. By putting this in, not only will this help in meeting BASIX certification targets, but it will produce a greater energy efficient home that will potentially save the homeowner hundreds in water costs.
Dual flush toilets are another simple way to build a water efficient home. Since the 1980's dual flush toilets have been a fantastic method of saving water, with home owners saving at least 32,000 litres of water per year. If a builder considers a 4-star WELS dual flush toilet, this can reduce residential carbon footprints and save up to 22% for home owners.
Yes, that's right taps, the most basic product can potentially cost thousands of dollars for household users if the improper brands are provided. However, if builders provide properly installed taps with aerators and an efficient water pipeline, this will help future homeowners save money by controlling the water flow of their taps and provide long-term water flow without any leaks. Just another way for builders to get towards BASIX certification targets.
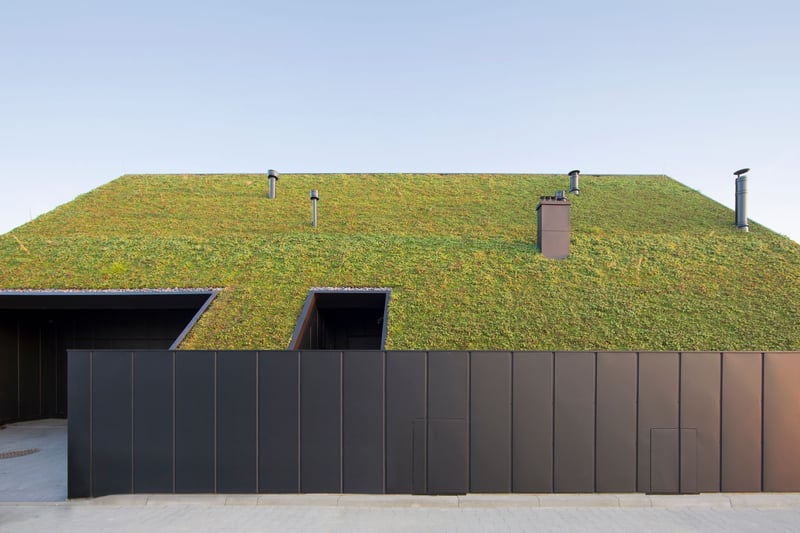

Does a ‘relocatable home’ require a BASIX certificate?
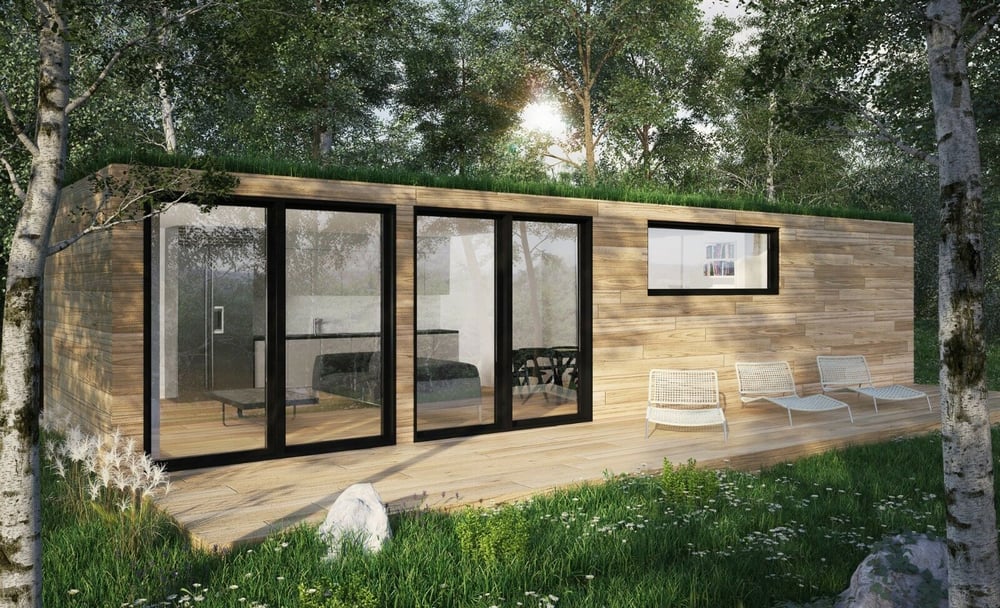
Being conscious about the amount of raw materials used in building products is a key concept when trying to design efficiently, aiming to reduce the overall embodied energy of materials. Autoclaved Aerated Concrete or as it is more commonly known AAC, is an example of a building material that aims to reduce the overall raw material requirements whilst maintaining as many of the original product's structural and functional properties. This is achieved by creating air pockets within the concrete (aeration). These pockets of air have many benefits besides just reducing the amount of materials required to manufacture it.
Benefits include:



Curious about how to make your home more energy-efficient and sustainable?
Discover how BASIX can help you save on utility bills, enhance your home's comfort, and contribute to a greener future.
Understanding the BASIX (Building Sustainability Index) requirements is crucial for anyone involved in residential construction or renovation projects in New South Wales. BASIX ensures that homes are water-efficient, energy-efficient, and thermally comfortable, contributing to a sustainable future for NSW. In this article, we break down the essentials of BASIX, including:
Whether you're a homeowner, developer, or architect, knowing the BASIX requirements is key to creating sustainable and cost-effective residential projects. Ready to dive in?

The primary objective of the BASIX certificate is to ensure that new residential buildings and significant renovations meet specific sustainability targets. These targets include reducing water consumption by up to 40% and greenhouse gas emissions by up to 25% (Certified Energy, 2022). By achieving these targets, BASIX-certified buildings contribute to a more resilient and sustainable built environment, aligning with global efforts to combat climate change. Additionally, homeowners benefit from substantial financial savings through reduced energy and water bills, making BASIX not only an environmental initiative but also an economically advantageous one.
The BASIX assessment process considers various factors that influence a building's sustainability. These criteria include:
The role of the certifier in the BASIX assessment process is crucial for ensuring that residential developments in New South Wales meet the sustainability standards. Certifiers are...
BASIX cost includes the required costs of the BASIX certificate as well as the cost of assessment. The cost of the assessment varies depending on the size and difficulty of the project.
Find out how much your project will cost on our cost page.
Ensuring your new home or renovation project meets sustainability standards can be daunting. This comprehensive guide...
Navigating the dual compliance requirements of NatHERS 7 Star and BASIX in NSW can be challenging, but with the right...
Striving for energy efficiency in your new home or renovation? Discover how to achieve a NatHERS 7 star rating and meet...
FOR IMMEDIATE RELEASE
Sydney, 11 March 2025
Certified Energy is pleased to announce our...