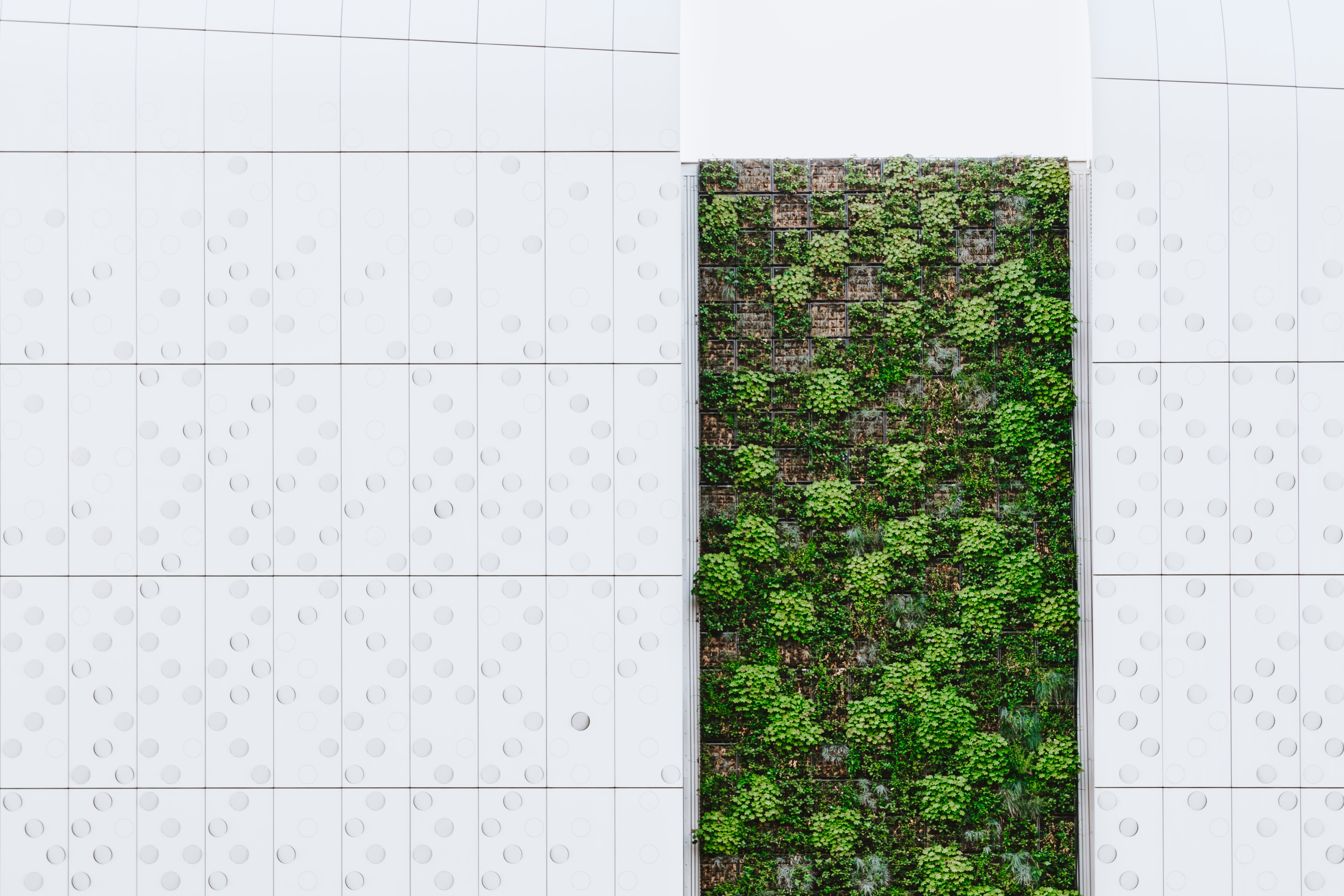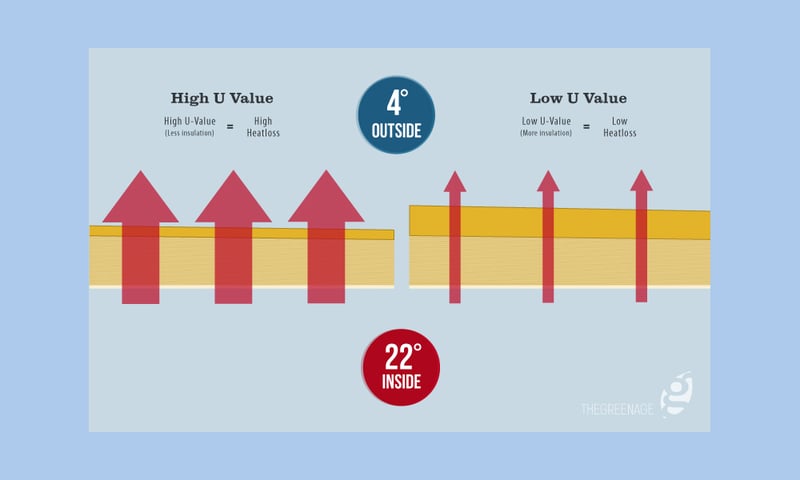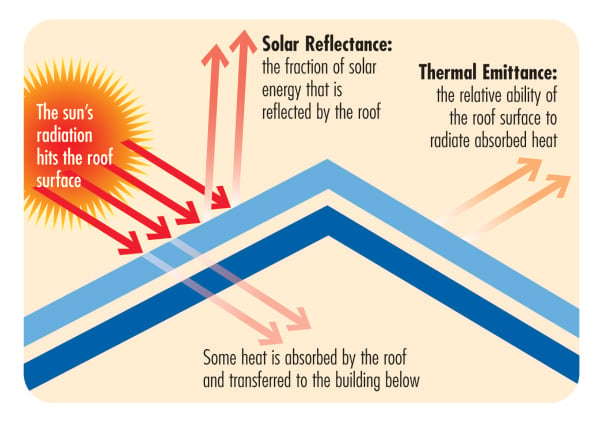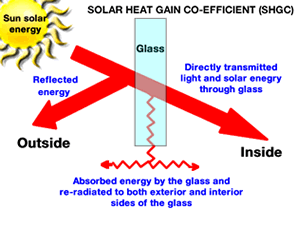1 min read
Top 7 Mistakes in Section J Reports and How to Avoid Them
Discover the most common pitfalls in Section J reports and how to sidestep them to guarantee your construction project...

Many city councils in Australia require a Section J report to accompany a Development Planning Application and/or a Construction Certificate application in order to proceed. We follow the national building code requirements.

BCA Section J reports are generally conducted by highly qualified and experienced energy efficiency consultants. Consultants who perform Section J reports must have an in-depth knowledge of the energy efficiency measures of both mechanical and electrical systems of a building. Having knowledge of the thermal properties of building fabrics is also important.

Also known as a Part J report, a Section J Report highlights the energy efficiency requirements for a Class 3, 5, 7, 8 and 9 for non-residential commercial buildings. This is defined by Section J (or Part J) of Volume One of the National Construction Code (NCC), formally known as the Building Code of Australia (BCA). The Section J Method of Compliance (Deemed-to-Satisfy – DtS) is used when the Evidence of Suitability method (using the Deemed to Satisfy (DtS) Provisions of Part J of the Energy Efficiency section of the NCC Volume 1) have been chosen as the most appropriate method to assess the compliance of the proposed development.
Section J Reports are also used for all new residential and commercial developments that are not covered under Class 1 or 2. These include types of boarding houses, guest houses, hostels, lodging houses, commercial, retail, apartments and backpacker accommodation. Other buildings can also include a residential area of schools and hotels. The Section J Report is also required for new building extensions and refurbishments to existing buildings.
In the field of ESD, two terms which constantly appear are the U and R values of products, but what do these mean? Whether referring to insulation or glazing each product on the market has a specific either U or R value. These values refer to the thermal performance of specific products and materials and how they assist in maintaining thermal control in a building or structure. These values are an integral part of the BASIX, NatHERS and Section J process in the NCC, which require specific values to be either entered into the glazing calculator for Section J reports or specific glazing types with predetermined U and SHGC values for BASIX and NatHERS along with specific R values for insulation and building materiality.

The U value of products refers to the heat loss through building elements, this is calculated at the rate of heat loss per metre square of material. When looking for better performing products the lower the U value the better the product is at preventing heat loss. The U value is generally calculated at the U value of the total window assembly including the glass, frame, seals and spacers this is also called the UW, whereas the U value of the glass is known as the UC (centre of glass). A lower U value means the less heat that is being lost preventing unwanted heat flow and heat escaping.

The R value represents the thermal resistance of the building elements, where contradictory to the U value the higher the R value the better performing the product is, in the sense of reducing heat loss (the higher the R value the better the product is at insulating). All building elements have a determined R value, including the walls etc. Therefore, the R value in applications such as Bers Pro, (one of the NatHERS approved software for BASIX and NatHERS certification) accounts for the RT or total R value of the wall system and insulation, where although each product has a separate R value, they ultimately are calculated together.

The Solar Heat Gain Coefficient (SHGC) is another integral part of choosing thermally performing glazing. This refers to the amount of radiant solar heat that is absorbed or blocked by the glazing. Both the U and SHGC values are greatly considered in rating projects in Section J of the NCC. The number given for the SHGC is the fraction or percentage of heat released inwards through the glazing therefore. If you want to gain heat through windows in colder climates the higher SHGC value should be chosen, whereas if the aim is to reduce the amount of solar energy entering the house, a lower SHGC is preferable.


Endorsed by the National Framework for Energy Efficiency (NFEE), the Energy Efficiency Project was an agreement between Australian Governments to improve energy efficiency in the country. NFEE’s objective being to unlock the significant economic potential associated with increased implementation of energy efficiency technologies, along with processes through which to deliver a least cost approach to energy efficiency in the country. In order to enable the effective involvement of stakeholders, within the development of the BCA Energy Efficiency Provisions, working groups and committees composed of representatives from a range of government, industry and community organisations were developed.


DtS Provisions contribute to the bulk of the NCC. DtS Provisions can be adopted if designers and/or builders do not want to develop a new way of achieving Performance Requirements. Performance Requirements refer to the level of performance which must be met.
The Section J Report includes:
The specific requirements of the assessment regarding your new building or renovation will depend on factors such as the Class of the Building, the Climate Zone and the size of the building in terms of the floor area.
As Australia’s climate is varied, this leads to different locations having different heating and cooling requirements. As such, the energy efficiency DtS Provisions vary regarding location. The NCC has classed locations with similar climates into 8 zones:
The NCC climate zones 1 and 2 have a desire for cooling which is likely during most of the year. Climate zones 3 and 4 have a higher need for heating than cooling for most of the year. Climate zone 5 is seen to have a warm climate with a limited need for cooling and heating. Climate zones 6 and 7 are cool climate areas and need a significant level of heating to maintain comfortable temperatures. Zone 8 also requires heating due to it being an alpine region.

And see what Energy Compliance looks like in Australia under the new NCC 2019 building codes.
Coming Soon
The cost of the overall assessment of a building is dependant on its size and complexity and therefore requires a specific quote to be made. Prices for Section J reports range from $1200 to $4000 depending on the size and complexity of the project.
To find out the exact price of a Section J Report for your project, send us your plans and we will review them to work out an accurate fee and time frame.


A Section J report is a crucial document in the realm of Australian commercial construction, ensuring that buildings meet stringent energy efficiency standards. This report is part of the National Construction Code (NCC), specifically Volume One, which was formerly known as the Building Code of Australia (BCA). It outlines the energy efficiency requirements for commercial buildings classified under Classes 3, 5, 7, 8, and 9, which include hotels, offices, warehouses, laboratories, and public buildings. The primary goal of a Section J report is to optimize energy consumption by improving systems for heating, cooling, ventilation, lighting, and other energy-consuming services.
A Section J report is typically required at the Development Application (DA) stage for most commercial projects. This means that before construction can commence, the proposed development must be assessed for compliance with the energy efficiency provisions outlined in Section J of the NCC. The report is also necessary for significant alterations and additions to existing commercial buildings, especially when these changes impact the building's energy performance. Examples include extensions, upgrades to HVAC systems, and major refurbishments. Additionally, compliance with state and local regulations may impose further requirements, making it essential to consult with local authorities to ensure full compliance.
Insulation and Building Fabric: The building fabric, which includes walls, roofs, and floors, plays a crucial role in a building's thermal performance. To comply with Section J, the building fabric must provide adequate insulation to minimise heat loss in winter and heat gain in summer. The NCC specifies minimum R-values (a measure of thermal resistance) for different building elements based on...

Understanding Section J: Section J of the NCC , also referred to as Part J, plays a critical role in defining the energy efficiency requirements for commercial buildings in Australia. The primary objective of Section J is to reduce greenhouse gas emissions by minimising the energy consumption required for heating, cooling, ventilation, lighting, and other services in commercial buildings.
What is the JV3 Method? The JV3 method is an alternative compliance pathway within the NCC for demonstrating the energy efficiency of a building. Unlike the prescriptive approach of Section J, the JV3 method allows for greater flexibility and innovation by using a performance-based approach to assess a building’s overall energy performance.
Key Differences Between Section J and JV3:
Section J employs a prescriptive methodology, providing a clear set of requirements that must be met. These DtS provisions are straightforward and highly detailed, specifying the minimum standards for various building components such as insulation, glazing, and lighting.
In contrast, the JV3 method adopts a performance-based approach.
Delve into the full article to explore these topics in depth and determine the best path forward for your development.
Discover the most common pitfalls in Section J reports and how to sidestep them to guarantee your construction project...
Master the art of preparing a Section J report to ensure your construction project meets the National Construction Code...
Navigating the complexities of Section J compliance can be challenging. Discover essential tips for building fabric,...
FOR IMMEDIATE RELEASE
Sydney, 11 March 2025
Certified Energy is pleased to announce our...