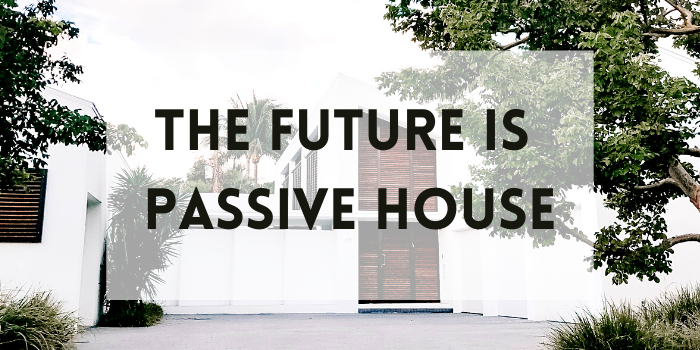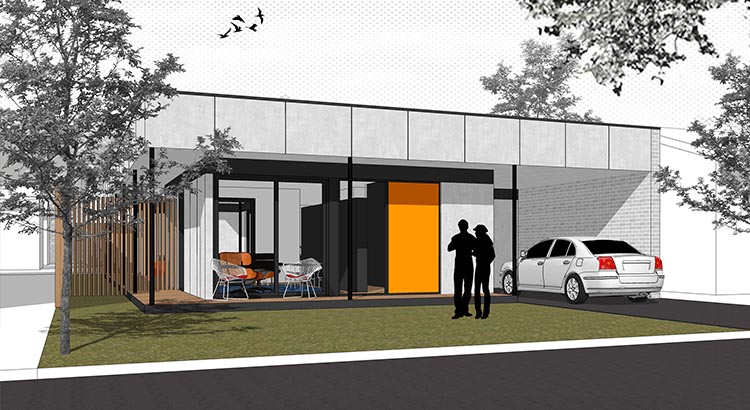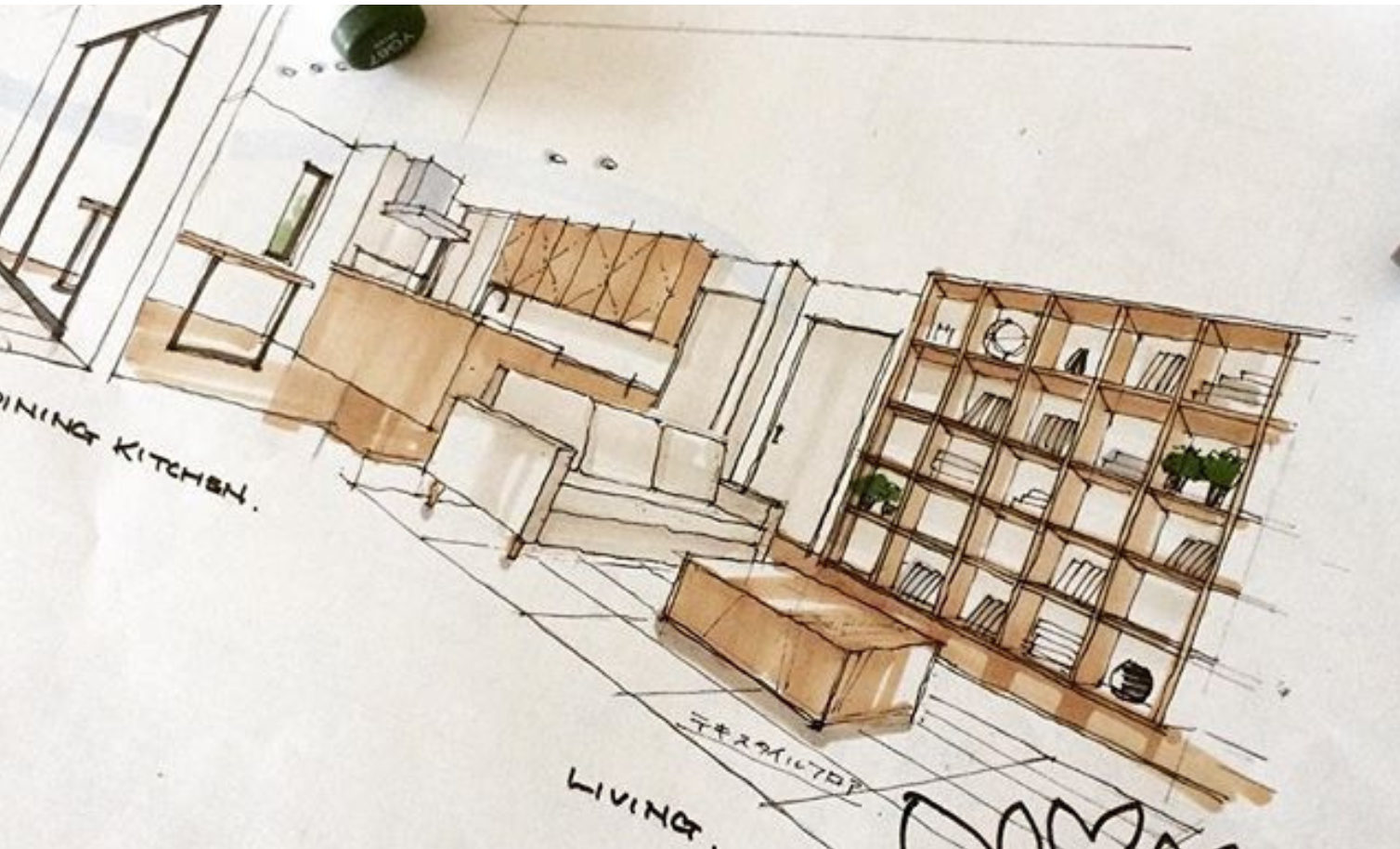The Passive House concept was first developed by German physicist Dr. Wolfgang Feist during the early 1990s in Darmstadt, Germany. The goal was to create buildings that use very little energy for heating and cooling, while still providing a high level of comfort for the occupants.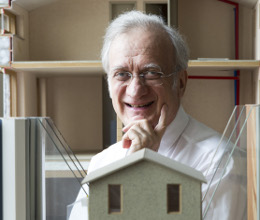
The exact definition of Passive House, as provided by the Passivhaus Institut is as follows:
“A Passive House is a building, for which thermal comfort (ISO 7730) can be achieved solely by post-heating or post-cooling of the fresh air mass, which is required to achieve sufficient indoor air quality conditions – without the need for additional recirculation of air”
Dr. Wolfgang Feist (via Passive House Institut)
Essentially, the Passive House standard is based around five main principles:
- Thermal Insulation
- Airtight Construction
- High Performance Glazing
- Thermal Bridge-Free Design
- Adequate Ventilation Strategy
The result is a building that uses up to 90% less energy for heating and cooling compared to a conventional building.
The Five Principles
“Passive House is not a brand name, but a construction concept that can be applied by anyone and that has stood the test of practice.”- Passivhaus Institut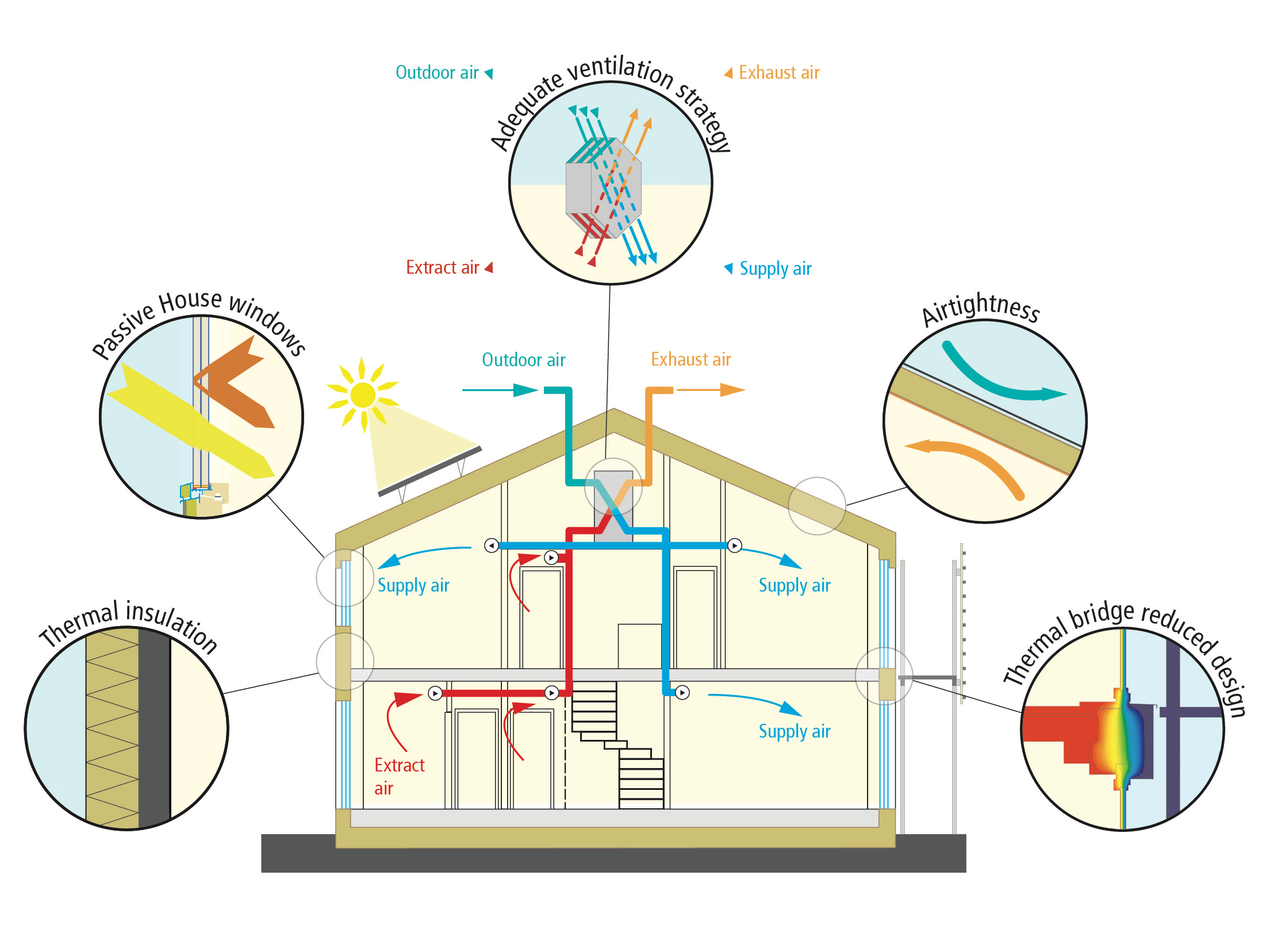 The Five Passive House Principles
The Five Passive House Principles
Thermal Bridge-Free Design
A Passive House must eliminate or minimise thermal bridges, which are points where heat and cold can flow through floor, wall and roof components, causing cold spots inside the building in winter and increasing the risk of condensation and mould. The conduction needs to be calculated and addressed to prevent excessive heat loss and gain. Common materials that create thermal bridges include aluminium, steel and concrete. These can be found in locations such as aluminium windows, steel beams projecting from inside to outside and uninsulated concrete slab edges.
A Passive House must be free of thermal bridges. The National Construction Code does not currently require thermal bridges to be reduced or quantified.
Thermal Insulation
The building envelope, made up of walls, roofs, and floors, separates the interior of a building from the exterior. In hot climates like Australia, where inside air is cooled to maintain comfort, some of the coolness can be lost through the envelope due to conduction. To reduce heat gain, insulation made of materials with low conductivity is installed in the walls and roof assemblies.
Passive House maximises the use of the envelope by using super insulation to minimise heat gain. The goal is to use assemblies with enough insulation to double or triple the heat resistance compared to current Australian building code standards. This results in a significant increase in thermal performance from the building envelope. Insulating to Passive House levels also offers benefits such as increased soundproofing, improved durability, and greater building resilience, including the ability to maintain interior comfort for extended periods even during power outages.
Achieving Passive House levels of heat resistance is not only about the amount of insulation, but also the effective use of insulation. Insulation is most effective when it surrounds the building without interruption from other materials, but there may be areas where this is not possible, such as around structural components. When a material bypasses insulation, it creates a thermal bridge, which can significantly reduce insulation effectiveness, especially if the material is highly conductive like metal.
Minimising thermal bridges and aiming for continuous insulation where possible optimises the effectiveness of insulation within the building envelope.
Depending on the location in Australia, the amount of insulation needed to meet the Passive House standard may be similar to the National Construction Code, or only slightly greater, for a similar building. In many Australian climates this includes needing insulation under a concrete slab and always at the perimeter.
Airtight Construction
A building's air barrier is a layer of material (membrane, tape, seals) around the envelope that restricts the movement of air in and out of the building. To maintain airtightness, Passive Houses must control the transfer of water vapour and internal air quality to prevent unwanted infiltration through walls, roofs, and floors. This can prevent pollutants from entering the building and causing moisture damage.
Furthermore, there is a special test to evaluate the airtightness of a house. It is called a blower door test, in which a fan is placed in an adjustable door in an external opening of the building. The fan pressurises and depressurizes the building to at least 50 Pa of pressure difference, simulating a 32 km/h wind on the building. The volume of air passing through the fan is used to calculate the building's leakage, which is measured in air changes per hour at 50 Pascals (ACH50).
To meet Passive House certification requirements, the maximum permissible air leakage is 0.6 ACH50, which is much lower than the average new Australian home at 15.4 ACH50. To ensure the building will meet these requirements, it is essential to design and document how the building will achieve airtightness before starting construction.
Appropriate levels of insulation are required to control heat loss and gain. Depending on the location in Australia, the amount of insulation needed to meet the Passive House standard may be similar to the National Construction Code, or only slightly greater, for a similar building.
Insulation should be continuous around the building. In many Australian climates this includes needing insulation under a concrete slab and always at the perimeter.
High Performance Glazing
The efficiency of a building's envelope, specifically in terms of heat loss or gain, can greatly depend on the quality of the glazing systems (windows and doors). While the building is required to be airtight, openable windows are still required in a certified Passive House and as per the National Building Code, thus they cannot be insulated to the same degree as walls.
Therefore, depending on the climate, using double or triple glazed windows is necessary to ensure a high level of airtightness. This type of glazing can significantly reduce the amount of heat loss or gain through the windows by up to a factor of 6 compared to single glazing, while also reducing the likelihood of condensation forming on the inside of the glass. The window frames must also be designed to minimise heat transfer between the inside and outside of the building.
Adequate Ventilation Strategy
Certified Passive Houses have a built-in centralised ventilation system to provide fresh air for occupants. While natural ventilation can be used, it is often unreliable due to factors such as wind and temperature. Instead, a simple and low energy, mechanical ventilation system with heat recovery is typically used. This system uses fans to move air through a heat exchanger that transfers the heat energy of outgoing air to the incoming air, ensuring that the air entering the building is at a comfortable temperature.
This system is low-energy and efficient, preheating the incoming air in winter and rejecting heat back to the outdoors in summer.
Heat recovery systems that meet Passive House standards have exceptional efficiency in conserving heat, with the top units boasting a 90% efficiency rate. This is a crucial element in achieving a low energy consumption for heating and cooling.
The Passive House approach offers the ability to construct improved buildings that are sturdy and able to withstand stress. By utilizing this method, buildings can significantly reduce heating energy consumption by up to 90% and have a considerable decrease in carbon emissions generated during operation. The design tools and techniques of Passive House not only provide these energy benefits but also make them affordable and predictable.
Our Architect and ESD Consultants at Certified Energy are highly qualified to help you build your next Passive House design. With a thorough understanding of the Passive House standards and requirements, we have the skills and knowledge to ensure that your building meets the highest standards of energy efficiency and sustainability. With our focus on delivering quality and sustainable design practices, choosing us for your next project will be a wise investment in the future of your home and the planet.
Check out the Passive House register (Australia) and learn about the benefits of living in one.
Need advice? Feel free to get in touch with us and talk to one of our highly qualified technicians and Architects today.
1800 115 661
info@certifiedenergy.com.au



