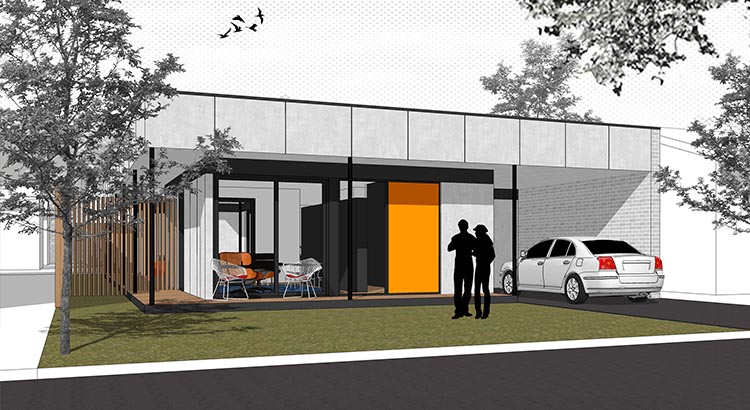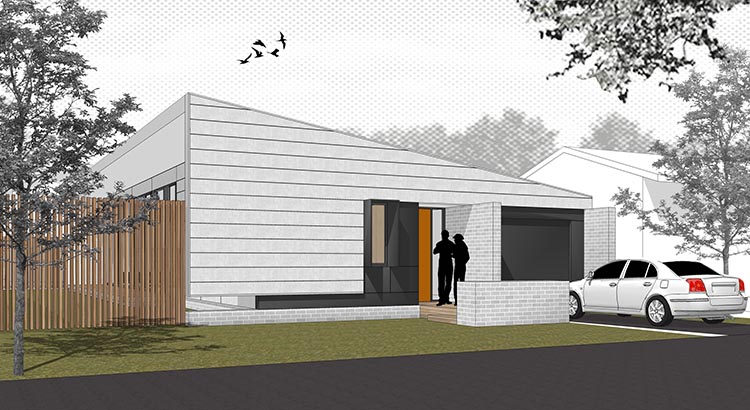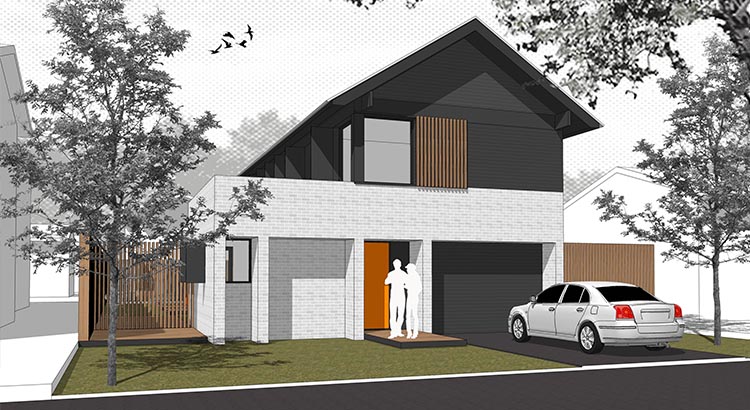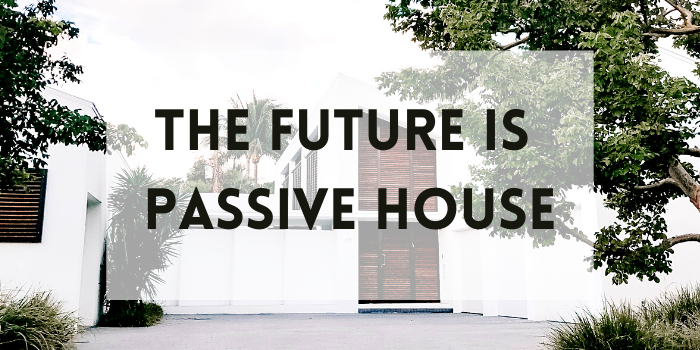With the new NatHERs minimum set to change to a 7-star energy rating, you may be wondering how to go about building a new house that meets the target.
If you didn’t already know, the NatHERs website has free plans for your next build. The plans are designed to help you achieve a minimum 7-star energy rating.
With 3 designs to choose from, NatHERs recommends that you apply the key principles in your next build rather than copy the designs. This is because each site is different to another and will require a level of customisation to achieve a high energy rating.
The Your Home website contains various design packs that are designed by architects and energy assessors to create a 7-star minimum home.
Acacia House- 2 Bedroom
This house offers two courtyards that offer lots of natural light and sun-filled living areas.
Banksia House- 3 Bedroom + Study
With three generous bedrooms and a separate study, this house will suit couples or families.
Telopea House- 4 Bedroom
This two-storey, 4-bed 3 bath house suits growing families. The orientation of this house places north to the side of the block.









