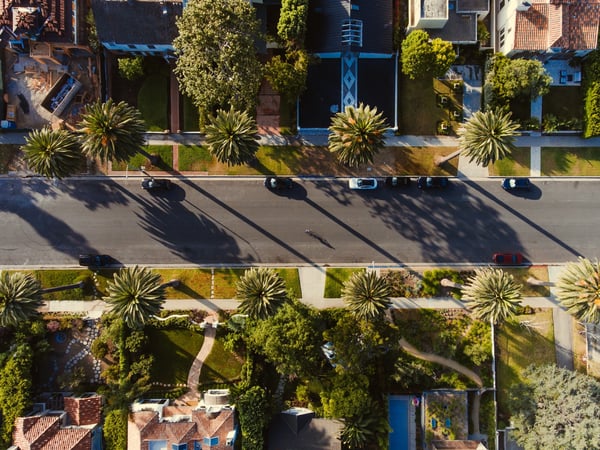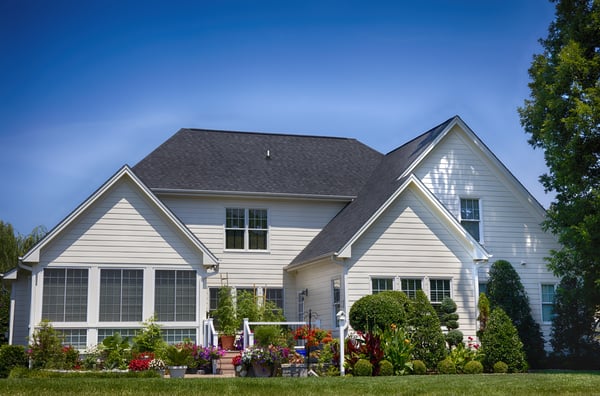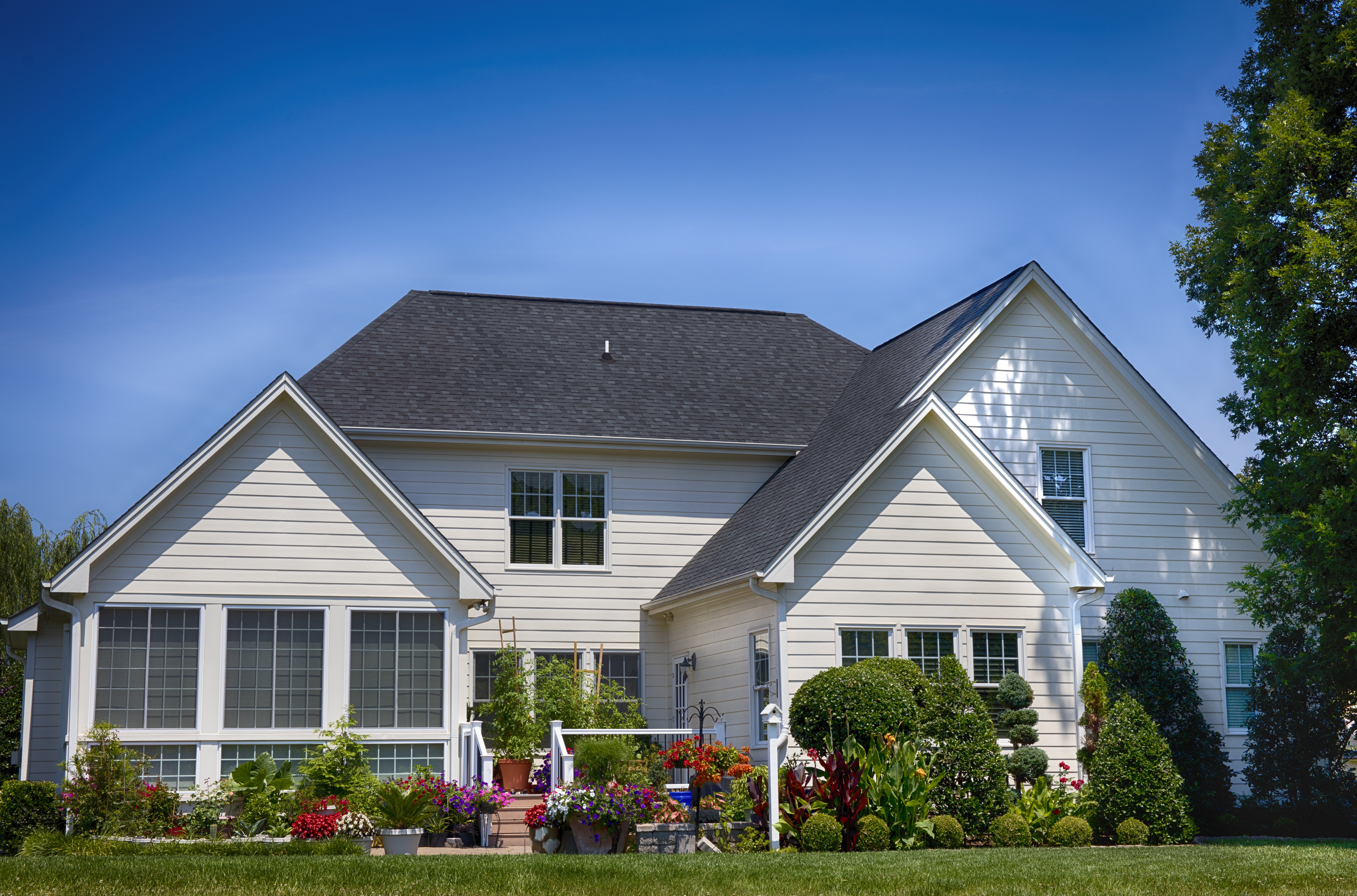One of the most influential factors to consider when studying ecologically sustainable development, is the advantageous affect that passive cooling and heating can have on the efficiency of a home. This involves the careful selection of materials appropriate to the climate in which the building is situated, the thorough consideration of the orientation of the building to allow adequate ventilation and appropriate solar heat gain and various other factors. By considering all of these aspects the efficiency of the building can increase dramatically, whilst also drastically decreasing the cost of heating and cooling the building.

Allowing for adequate ventilation relative to your climate condition can dramatically affect the thermal comfort of a living space. Air moves from a positive to a negative pressure, so understanding how to control and create this pressure differential is a key concept to allow natural ventilation. Positive pressure builds on the windward side of the building and negative on the leeward side, therefore in order to promote natural air movement a building must be oriented with windows placed in such a way to allow for this movement.
Air tends to move in straight lines and curves when it hits an obstruction. As it hits an obstruction pressure builds, and it is this pressure increase which can be used in order to promote air movement, through the use of various architectural elements and orientation as seen below.
-
Windows on the same wall facing the same direction
- Some cross ventilation
- Only in very small percentage of room
-
Windows on adjacent walls facing different directions
- Good cross ventilation
- Half of room ventilated, positive pressure pushed on windward side, negative pressure pulled on leeward side
-
Windows on the same wall facing the same direction at either ends of the wall
- No cross ventilation
- Equally positive pressure at windows preventing movement
-
Windows on parallel walls facing opposite directions
- Good cross ventilation
- Cross ventilation for a percentage of the room
-
Windows on adjacent walls facing similar directions
- No cross ventilation
- Equally positive pressure at windows preventing movement
-
Windows on the same wall facing the same direction with fin walls implemented
- Good cross ventilation
- Positive pressure is created at the first window from the fin wall pushing air inwards, negative pressure is then created by the second fin wall pulling air out
-
Windows on same wall facing same direction with fins walls implemented on left side of windows
- No cross ventilation
- As the fin walls are positions on the same side of each window positive pressure is created at both openings preventing cross ventilation
-
Windows on parallel walls facing opposite orientation
- Good cross ventilation
- Positive pressure on the windward side of the building pushes the air through, with negative pressure pulling the air out, with positive pressure greatly increased by fin wall
By promoting cross ventilation, the thermal comfort of a building can be greatly increased without the need to increase the overall energy requirements of the building, improving the energy efficiency, all factors which are assessed in the BASIX process through thermal modelling.
Temperature differences between the interior and exterior of a building can be greatly taken advantage of to allow for passive cooling. By implementing what is known as the stack effect, hot air in the interior of the building can be removed whilst also promoting air movement. To take advantage of this effect there needs to be a temperature difference between the interior and exterior of the building. The stack effect is not dependant on wind but requires a large difference in heat to allow for passive movement, therefore by implementing a solar chimney which further heats the air within the chimney will allow for a larger difference in temperature permitting faster air movement.

A highly underutilised and under-considered concept is using vegetation strategically around and on a building in order to allow for shade, wind breakage and cooling, some of which are listed below.
- By having lower plants creating ground cover, more shaded area is provided cooling the air underneath the plants, which if planted strategically to take advantage of wind can be used to cool a home
- By planting strategically in the landscape to channel breezes, air can be funnelled into the building to cool the home.
- Placing plants near property boundaries and windows for air filtration, by planting strategically near boundaries etc. the plants can serve as a wind break protecting the house from strong prevailing winds.
- Deciduous trees, to ensure that trees do not block both summer and winter sun, planting deciduous trees can provide seasonal shading ensuring that in winter it does not get too cold whilst still providing shade in summer.
- Tree heights, by using different height trees the sun can be blocked seasonally to shade a home in summer whilst allowing sun light in winter (based on the azimuth and amplitude of the sun for each season).
In the BASIX process there is very little focus on landscaping factors which can influence the passive cooling quality on a building. The only consideration with regards to landscaped elements and specific plants in the BASIX process is whether the plants are Indigenous. This component of the BASIX process promotes native species, biodiversity and low water usage plants, however does not promote thoughtful landscaping and thermal design, with people using the plants to create aesthetic not using it to promote passive cooling. This raises the question as to whether or not landscaped features should have a larger influence on the overall thermal rating of a building in the BASIX and NatHERS process, as these factors have enormous potential to increase the energy efficiency of a building.
To read more about 6 Star NatHERS, click here
References:
Lechner, N. (2009). Heating, cooling, lighting. Hoboken, N.J.: John Wiley and Sons, pp.267-281, 317-323.









