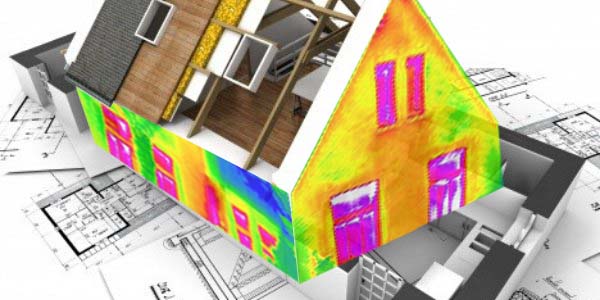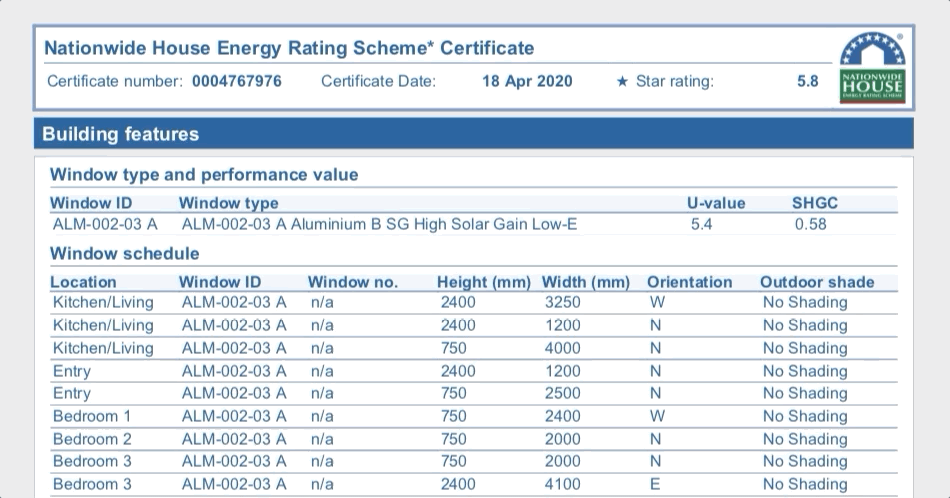4 min read
How the DA process works in NSW | From Pre-DA to Finish
Prior to commencing most types of developments in NSW, you will have to lodge a Development Application (DA) with your...

"With 17+ Years of experience in ESD Consulting, you will be well served by our qualified and personally selected in house specialist Energy Efficiency Report Certifiers. Please reach out, we would love to work with you on your next important project."
Director, Certified Energy
Consider that you or your tenants may currently overpay for electricity due to an inefficient system setup. Improving your rating could, therefore, yield a reduction in annual costs, which could, in turn, drive up your bottom line. Watch more here!




Helping you make smart ESD decisions for your project - saving you time and money.
Our in house experts are specialists in the following project types:
.png)
Our motto is "Reach for the Stars". We strive to achieve the highest cost effective NatHERS Star Rating possible for your project to keep your occupants cool in summer and warm in winter. Here are some tips and tricks that save our clients money on their energy compliance:

Strap a rocket to your ESD Consultant's back
with this must have NatHERS Checklist.
Green, red, and once even bright pink, we have worked on projects from all walks of life in every State and Territory around Australia. Certified Energy has a portfolio of over 5000 EER projects, with each a bit of energy saved and a positive environmental outcome for us all.

Everything you need to know about obtaining an EER for your project is now compiled in our 7 Star NatHERS Certificate resource.
Volume I:
|
Volume II:
|
An Energy Efficiency Assessment is a formal document which proves that a building's performance meets the minimum energy standards of the National Construction Code (NCC). This is generally completed using the NatHERS rating system and therefore the document must prove that the building achieves a minimum 6 star result.
The two main methods used are :
This method is often referred to as “Deemed To Satisfy” or DTS.
This method assesses each of individual element in your build to ensure that they satisfy the Energy Efficiency provisions in the NCC. This includes the Total R-Value (or thermal resistance value) of the roof, the walls and in some cases the floors, as well as ensuring that your glazing and ventilation comply with the provisions.
This is a quick and simple method for assessing compliance for your build. The advantages are that the assessment is usually cheaper to obtain, and sometimes will result in less expensive building materials being required (for example, R1.5 in your walls, rather than a higher value). This method is the best method to use for alterations and additions, as in most cases only the new elements will need to be assessed and achieve compliance.
The disadvantage with this method is that every element needs to comply with the miniumum standard, and so there is not the flexibility to consider the whole house and 'trade-off' better performing elements against lower performing elements as with the Energy Rating Method.
This method is referred to as NatHERS Star Rating or a NatHERS Assessment.
With the Energy Rating method, every element of the build is entered into energy-use modelling software approved by the National House Energy Rating Scheme (NatHERS). The software models the energy required to heat or cool every habitable room in the home to a comfortable temperature across every hour of every day in the year. It takes into account many other factors such as the climate, the orientation, the breezes, the building materials, the colour of the roof, and so on. The result is an area-adjusted figure of how much energy your particular design will use across a year in heating and cooling. This figure is then converted to a Star Rating out of ten. Currently, the NCC requires a 6 Star Rating in most situations, although credits are given for some additional elements such as qualifying outdoor living areas in warmer climates.
The Star Rating Method is a much more accurate and informative method for predicting energy-use in heating a home. Much more flexibility is given to home builders to compensate for specific design choices. For example, in hotter climates, lighter coloured roofs are recommeded to achieve a better Energy Rating, (as they absorb less Solar Heat than a darker colour). However, if a client wanted a dark colour roof, the Energy Consultant could model this and compensate for it by increasing the insulation required in the walls or improving the quality of the glazing required, so that the house used the same amount of energy to heat and cool as if it had the lighter roof. With the Software, it is possible to easily change particular elements to see the effect they have on the Energy Rating. For clients who are wishing to achieve an Energy-efficient home with a high Energy Rating and low running costs, this is usually the best method to use.
Wondering which method would be best suitable for your project? Ask us the question, we will be happy to assist.
To see a guideline of our NatHERS pricing, please click here
NatHERS is assessed through a process of thermal modelling where the proposed dwelling is modelled using NatHERS approved software. The construction type, materials, glazing, lighting and insulation are used to assess the overall annual thermal performance of the project. Climate data within the software determines the development’s total heating and cooling load throughout the year, with specific heating and cooling targets outlined by NatHERS that need to be met.
NatHERS Accredited Software is used to calculate an energy efficiency star rating and is based on expected indoor temperatures. This is assessed by assessing the project’s design, climate and household use. The tool therefore does not take electrical appliances within the dwelling into consideration, other than the air flow from the dwelling’s ceiling fans.
A NatHERS accredited assessor will enter data into the software which will generate a simulation model of the dwelling. The simulation model will include: sizes and functions of the rooms, sizes and specification of openings, building materials/windows/products, type of construction, dwelling orientation and location.
The simulation model will determine the level of heating or cooling temperature that is needed for occupants to remain comfortable within the dwelling.
The NatHERS Accredited software model will determine the need for heating and cooling systems when internal temperatures fall outside of a comfortable range. This is based on assuming that occupants will open and close windows, blinds or awnings in an attempt to restore a comfortable temperature level prior to using the heating or cooling system.
Once the steps above have been completed, the total annual estimated levels of energy efficient heating and cooling are determined by a ranking out of 10 stars.
For an accredited assessor to assess a project through the NatHERS process, they require the full plans, sections and elevations for the building as well as the building materials and glazing types that are intending to be used so that the building can be simulated accurately.
Generally, appliances such as, air-conditioners, etc. do not need to be known by the assessor as they do not affect the star rating as NatHERS energy ratings are based on how well designed the dwelling will be. Appliances that are added to the building and are likely to be changed in the future are not taken into consideration.
The National Construction Code (NCC formally known as the BCA) requires all new residential dwellings in Australia (Except NSW)* to achieve a minimum of a 6 Star Rating using the Nationwide House Energy Rating Scheme (NatHERS), approved software.
This NatHERS software estimates the internal temperature in each room of a dwelling for each hour of the year based on assumptions about occupant behaviour, information about the structure and specification of the dwelling and standard weather data for the dwelling's location.
The internal temperature is compared against a comfortable temperature range and occupancy pattern to estimate the annual heating and cooling loads per square metre of floor area to keep the temperature within the comfort range. The loads are adjusted and converted into a star rating between 0 and 10. A 10 star home is unlikely to need any artificial cooling or heating to maintain comfortable internal conditions, whereas a 0 star home would offer virtually no protection from the external temperature.
Prior to commencing most types of developments in NSW, you will have to lodge a Development Application (DA) with your...
Building for the Australian Climate.
A building’s access to sunlight is one of the leading factors contributing to its...
This article is a beginners guide to Thermal Performance Assessments. So if you need to know "What is Thermal...
FOR IMMEDIATE RELEASE
Sydney, 11 March 2025
Certified Energy is pleased to announce our...