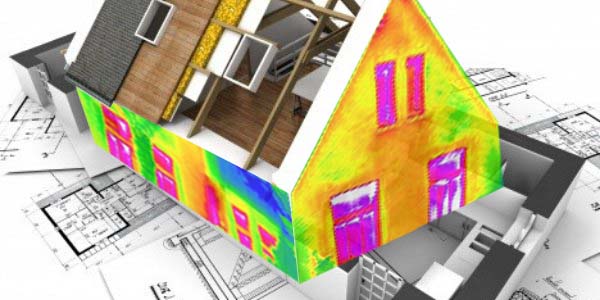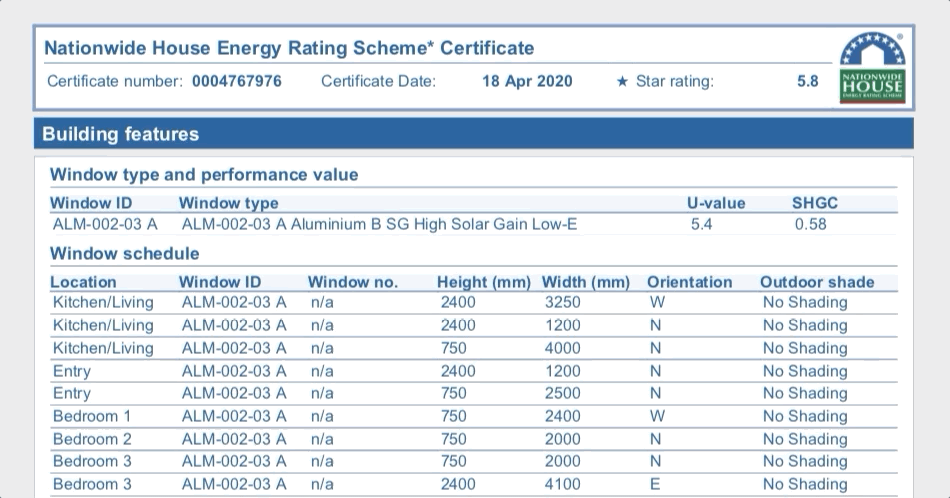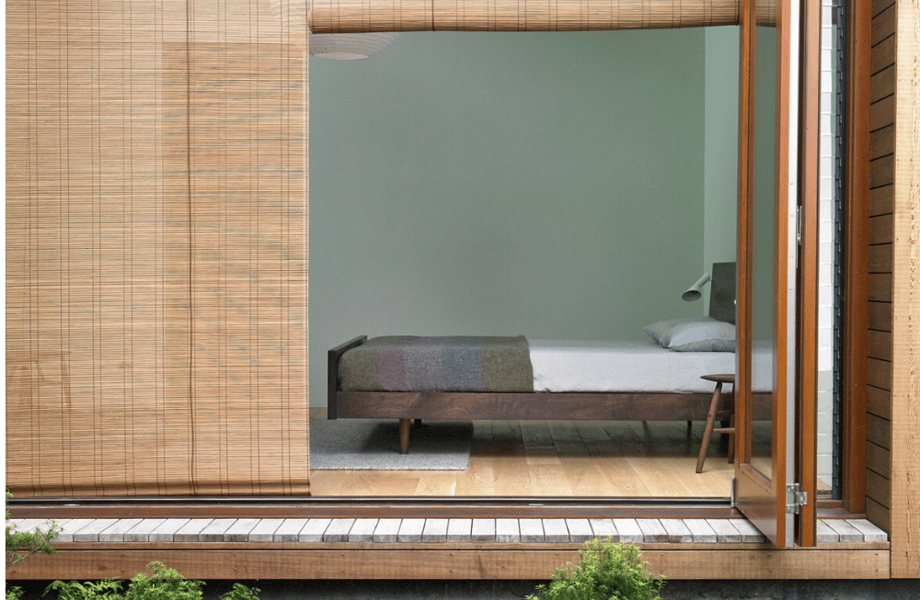4 min read
How the DA process works in NSW | From Pre-DA to Finish
Prior to commencing most types of developments in NSW, you will have to lodge a Development Application (DA) with your...

"With 17+ Years of experience in ESD Consulting, you will be well served by our qualified and personally selected in house specialist Energy Efficiency Report Certifiers. Please reach out, we are based in Sydney and would love to work with you on your next project."
Director, Certified Energy
An Energy Rating is a measurement of the heating and cooling loads necessary to maintain a comfortable indoor temperature within a home. Many factors are considered when determining this including the insulation, building size, window orientation, glazing and construction type of a home. New homes or buildings undertaking major renovations will need to meet minimum state and territory energy requirements set by the National Construction Code (NCC).

The easiest way to meet these requirements is by obtaining an energy rating from an Accredited Assessor using the Nationwide House Energy Rating Scheme (NatHERS). Accredited Assessors are professionally recognised Energy Assessors who are qualified to conduct energy ratings for homes using NatHERS Software. With over 5000 NatHERS projects completed, Certified Energy's team of Assessors are trained and certified by the Building Sustainability Organisation (ABSA) or the Building Designers Association Victoria (BDAV).

Certified Energy is a specialised ESD Consultancy with over 30 years combined experience. We work with local councils in all Australian States and are equipped to handle any request relating to NatHERS, BASIX or other commercial services including Section J or JV3. Our experience enables us to assess your project with unrivalled cost and time efficiency, while also maintaining the integrity of your designs.
Strap a rocket to your ESD Consultant's back
with this must have BASIX Checklist.
The time and cost for an Energy Assessment completed by an accredited assessor depends on the size and complexity of the project. Small projects have a 24-hour turnaround and larger multi-dwelling projects can take up to 5 days. To find out the exact time and cost for an energy report for your project, send us your plans and we will calculate an accurate fee and time frame
Consider that you or your tenants may currently overpay for electricity due to an inefficient system setup. Improving your rating could, therefore, yield a reduction in annual costs, which could, in turn, drive up your bottom line. Watch more here!




Helping you make smart ESD decisions for your project - saving you time and money.
Our in house experts are specialists in the following project types:
.png)
Our motto is "Reach for the Stars". We strive to achieve the highest cost effective NatHERS Star Rating possible for your project to keep your occupants cool in summer and warm in winter. Here are some tips and tricks that save our clients money on their energy compliance:

Strap a rocket to your ESD Consultant's back
with this must have NatHERS Checklist.
Green, red, and once even bright pink, we have worked on projects from all walks of life in every State and Territory around Australia. Certified Energy has a portfolio of over 5000 EER projects, with each a bit of energy saved and a positive environmental outcome for us all.

Everything you need to know about obtaining an EER for your project is now compiled in our 7 Star NatHERS Certificate resource.
Volume I:
|
Volume II:
|
A Thermal Performance Assessor can help you to reduce your environmental footprint by providing solutions for efficient and sustainable building design which ensures your home maintains a comfortable temperature throughout the entire year. Our Thermal Performance Assessors will help you save money with reduced energy use, and you will find ease when attempting to meet NCC energy efficiency requirements.
Wondering which service is best suited for your project? Ask us the question, we will be happy to assist.
A Thermal Performance Assessor is a crucial component of your next project. Not only will they assist you by providing design solutions for your home to maintain thermal comfort throughout the entire year whilst reducing your energy consumption, but they can also:
Assist you in gaining green building certification.
Assist you in meeting government rules and regulations.
Help you deliver a passive building which is comfortable all year-round.
Provide building design and energy solutions which will reduce your energy costs in both the short and long-term.
Click here to get in touch and let us help you in your design project.
A Thermal Performance Assessment examines your home's ability to maintain a comfortable temperature throughout the entire year, whilst minimising energy consumption. By completing a Thermal Performance Assessment, not only will you save money with reduced energy use, but you will find ease when attempting to meet NCC energy efficiency requirements.
One of our most frequent requests from our clients is to reduce or remove the requirements of double glazing on their projects. Double Glazing can cost up to twice the amount of single glazing and on some projects it can tip the feasibility scales. Every year it seems the ever improving Energy Efficiency - Section J of the National Construction Code and the National Thermal Comfort (NatHERS) regulations are making it increasingly difficult to avoid specifying double glazing. However, at Certified Energy we have 5 tried and true tips that will go a long way to avoid specifying double glazing on your next project.
Perhaps the only, yet most important variable that we as Thermal Comfort Assessors don't have direct control over on this list is the Glass to Floor Ratio on a project. A Glass to Floor (GtF) ratio is the total glazed area added together on a project divided by the total floor area of a project to give an overall percentage. Coming from an Architectural background I can understand that this dynamic glass to floor relationship on a project can be at the heart of the overall aesthetic appeal, but if it is not taken into account at the early design phases of a project an overly high Glass to Floor Ratio can have devastating effects to the heat loss of your project, as heat loss is generally twice high in glazed sections of your project compared to insulated walls.
From our experience and as a general rule of thumb, here are our recommended glazing types that are required based on a projects overall % of glass to floor area (applying to the majority of climate zones).
To further illustrate this point, a typical project home will have approximately 18-20% of glass to floor ratio, this can be compared to an Architecturally designed 2 story 'glass box' type house which we previously assessed that had an unusually high glass to floor ratio of over 55%.
Standard bulk wall insulation with reflective foil to fit within a 90mm frame for typical Brick Veneer construction has a highest R value of R2.5. It is possible however to use rigid foam insulation which comes in thickness of up to 40mm which can then provide a total Rt of up to R5.6 for Brick Veneer construction. Providing two layers of this rigid insulation product in the 90mm brick veneer frame effectively doubles the insulation in the external walls. This method is often much more cost effective than having to specify double glazing on a project.
The National Construction Code (NCC formally known as the BCA) requires all new residential dwellings in Australia (Except NSW)* to achieve a minimum of a 6 Star Rating using the Nationwide House Energy Rating Scheme (NatHERS), approved software.
This NatHERS software estimates the internal temperature in each room of a dwelling for each hour of the year based on assumptions about occupant behaviour, information about the structure and specification of the dwelling and standard weather data for the dwelling's location.
The internal temperature is compared against a comfortable temperature range and occupancy pattern to estimate the annual heating and cooling loads per square metre of floor area to keep the temperature within the comfort range. The loads are adjusted and converted into a star rating between 0 and 10. A 10 star home is unlikely to need any artificial cooling or heating to maintain comfortable internal conditions, whereas a 0 star home would offer virtually no protection from the external temperature.
Prior to commencing most types of developments in NSW, you will have to lodge a Development Application (DA) with your...
This article is a beginners guide to Thermal Performance Assessments. So if you need to know "What is Thermal...
Building for the Australian Climate.
A building’s access to sunlight is one of the leading factors contributing to its...
FOR IMMEDIATE RELEASE
Sydney, 11 March 2025
Certified Energy is pleased to announce our...