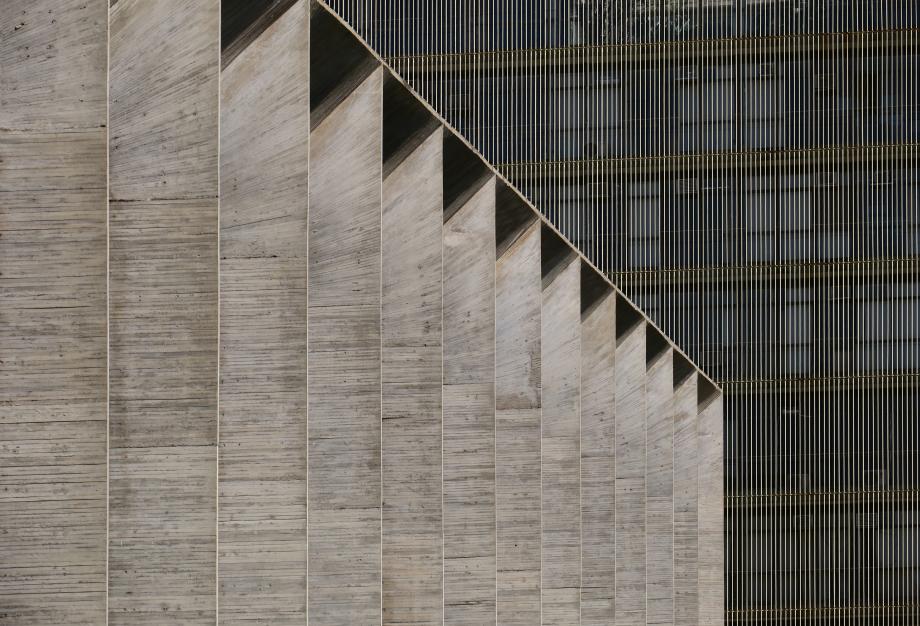3 min read
Section J vs. JV3 - When to use Which Compliance Method
What’s the difference between a Section J and JV3?
A JV3 assessment and a Section J assessment are both methods of...

"With 17+ Years of experience in ESD Consulting, you will be well served by our qualified and personally selected in house specialist JV3 Experts. Please reach out, we would love to work with you on your next important project."
Director, Certified Energy
JV3 is the alternative assessment method for non-residential buildings which uses a reference building to compare the overall assumed energy consumption of new buildings with respect to their location and climate.

Helping you make smart ESD decisions for your project - saving you time and money.
Nationwide Fixed Fee Service, wherever your are we are here to help complete your reports for council.

Save money plus greater design flexibility. Here are some ways that we have been able to create value from a JV3 performance solution for our clients:

Green, red, and once even bright pink, we have worked on projects from all walks of life in every State and Territory around Australia. Certified Energy has a portfolio of over 4000 Commercial projects, with each a bit of energy saved and a positive environmental outcome for us all.


Everything you need to know about obtaining a JV3 Report for your project is now compiled in our JV3 resource. Including:
A Section J Report summarises the requirements of Section J in the Building Code of Australia (BCA) in relation to your project. At Certified Energy, we prepare Section J Compliance reports using both Deemed to Satisfy (DtS) Provisions and verification using a reference building (JV3). Our consultants consider your project's design in line with the requirements of Section J of the BCA to ensure that your project meets these requirements and generate a personalised report for you.
The cost of the overall assessment of a building is dependant on its size and complexity and therefore requires a specific quote to be made. JV3 reports range from $2500 for small projects, through to $6000 for larger commercial / mixed use office buildings. Based on the set of plans that you send through, we will respond with an accurate fee and time frame.
JV3 is the alternative assessment method for non-residential buildings which uses a reference building to compare the overall assumed energy consumption of new buildings with respect to their location and climate. There are a number of reasons why a JV3 alternative assessment should be part of your new design. In our world there are no identical buildings when we assess energy consumption. A building with the exact same design, layout, and building materials, can have a different energy use than its twin that may be xx kilometres away. Due to factors like its location and specific weather conditions the annual energy consumption can be significantly different.
A JV3 assessment requires an accurate 3D model of the proposed building with the correct location, orientation and climate information imputed into the software. Lighting, occupancy and external heat loads are also required to assess the overall operational usage of the building, which is then assessed for every hour throughout the year and compared against a reference building.
The JV3 Verification Method uses a thermal model of the building’s design. There are three main facets involved in the JV3 process, these being the inputs, outputs and calculations:


This process involves the comparison of a proposed design with a Deemed-to-Satisfy (DtS) reference building whilst also taking into account the specific location and weather data of the proposed building. The proposed building must not exceed the annual energy consumption of the DtS building, this allowing much more flexibility when designing, with building elements being able to be chosen as long as the sum of the whole building does not exceed the maximum annual consumption. The JV3 alternative assessment can be used to attain certain flexibility when designing, such as glazed elements (e.g. the amount, orientation and quality), the building fabric (e.g. the envelope, facades, floors, walls, and roof) and when planning the services (e.g. air conditioning, lighting and heating) as opposed to just a DtS Section J report.
The proposed building’s annual energy consumption is not to be greater than the annual energy consumption allowance.
The subject building’s annual energy consumption is assessed in:
The energy consumption is compared with a reference building’s theoretical annual energy consumption. The reference building assumes that it complies with the Deemed-to-Satisfy (DtS) requirements

What’s the difference between a Section J and JV3?
A JV3 assessment and a Section J assessment are both methods of...
With the industry reaching new material heights, creating products which are physically beneficial to the environment,...
What is a Passive House?
Passive House is a voluntary standard for energy-efficient building design, construction, and...
FOR IMMEDIATE RELEASE
Sydney, 11 March 2025
Certified Energy is pleased to announce our...