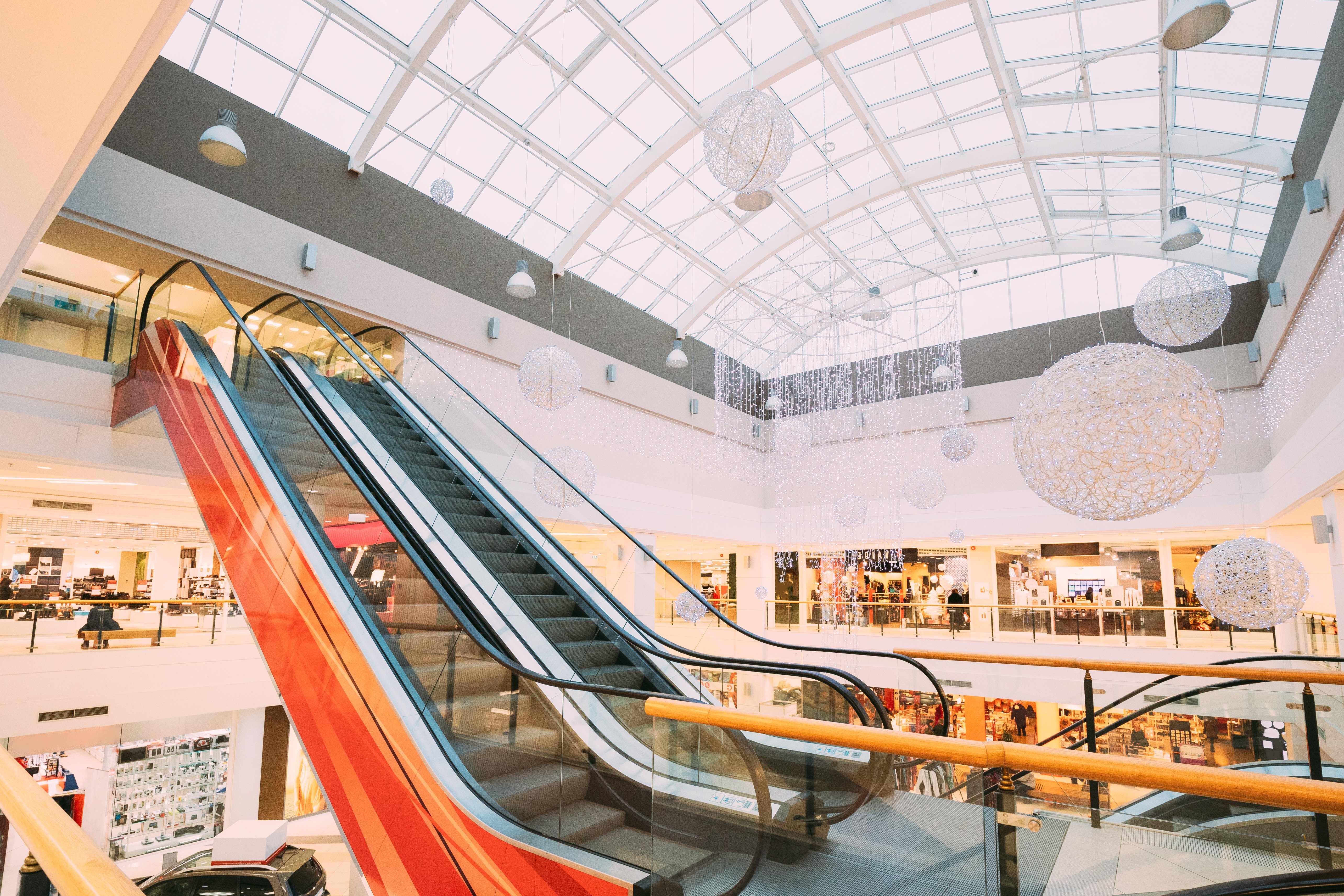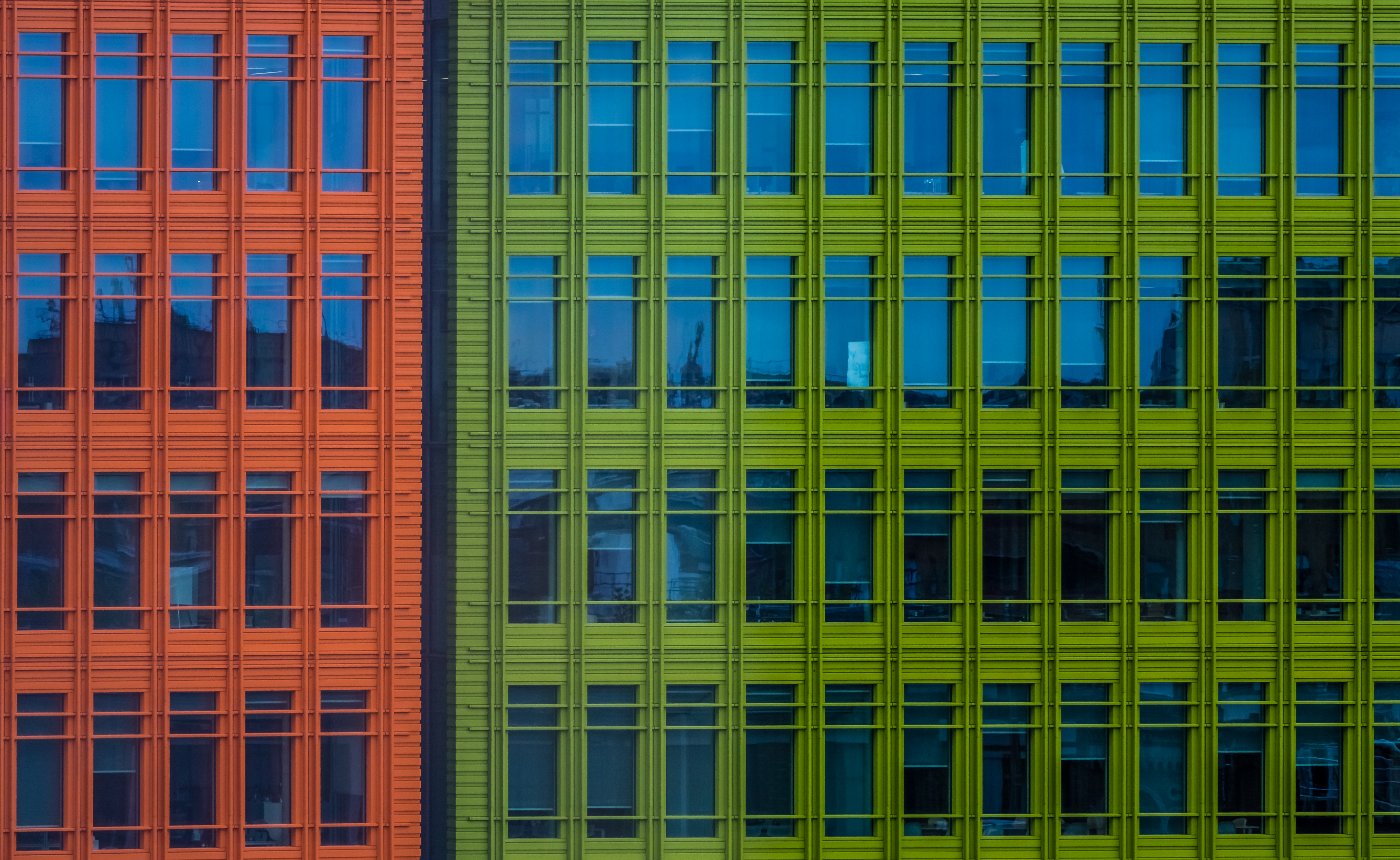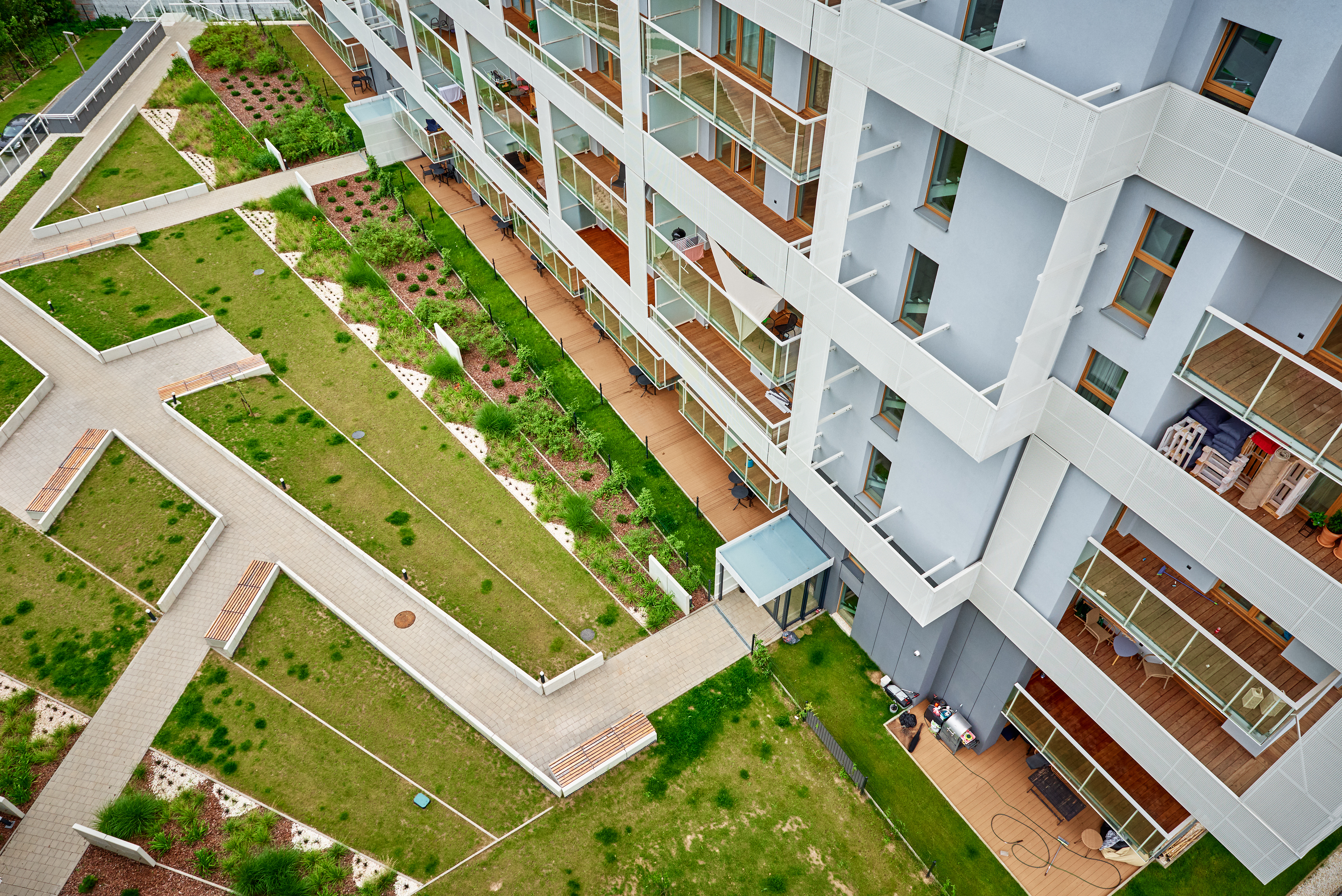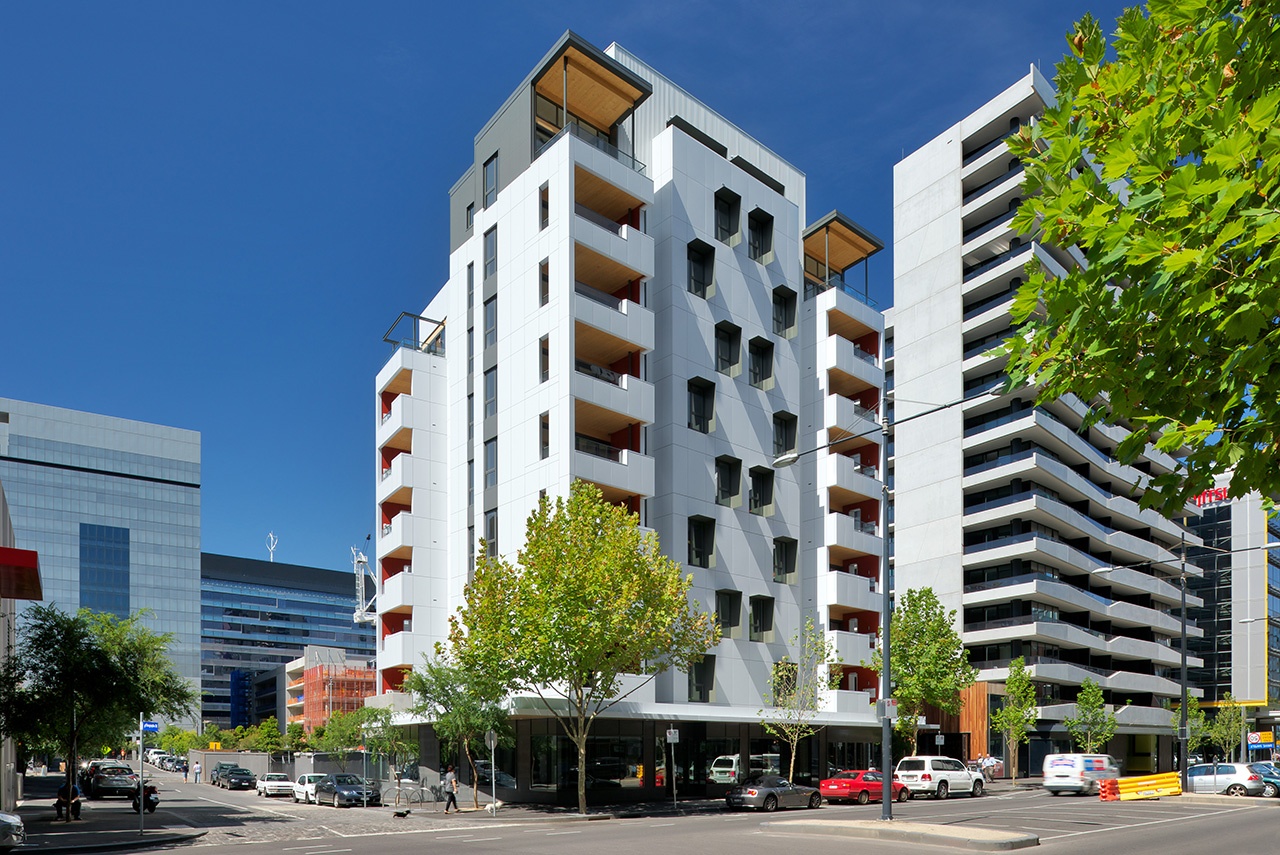What is a Passive House?
Passive House is a voluntary standard for energy-efficient building design, construction, and operation that focuses on reducing a building's energy demand and environmental impact. It was first developed in Germany in the late 1980s, and has since been adopted worldwide as a way to improve the energy efficiency and sustainability of buildings.
The Passive House standard is based on five principles:
- Superinsulation: The building envelope must be highly insulated to reduce heat loss in winter and heat gain in summer. This is typically achieved by using thick insulation and high-performance windows and doors.
- Airtight construction: The building must be tightly sealed to prevent air leakage and ensure that the building envelope functions as a continuous thermal barrier. This helps to reduce energy loss and improve indoor air quality.
- Thermal bridge-free design: The design must minimise or eliminate thermal bridges, which are areas of a building that are not well insulated and allow heat to escape or enter the building.
- High-performance windows and doors: The windows and doors must be highly insulated and airtight to minimise heat loss and gain, and to prevent air infiltration.
- Heat recovery ventilation: The building must have a mechanical ventilation system with heat recovery, which captures the heat from the exhaust air and uses it to preheat the fresh air that is brought into the building. This helps to improve indoor air quality and reduce the energy needed to heat and cool the building.

Can it be applied to commercial projects?
While the Passive House standard was initially developed for residential buildings, it has been increasingly applied to commercial buildings, including office buildings, schools, and hotels, among others.
The Passive House standard offers several benefits that are of particular interest for those in the commercial sector, such as:
- Energy efficiency: Passive House buildings are highly energy-efficient, which can result in lower operating costs for building owners and tenants. The stringent energy efficiency criteria of the standard typically result in energy savings of 60-90% compared to conventional buildings.
- Improved indoor air quality: Passive House buildings have a ventilation system with heat recovery, which can improve indoor air quality by reducing the amount of pollutants and allergens in the air.
- Comfort: Passive House buildings are designed to maintain a comfortable indoor environment throughout the year, with even temperatures, no drafts, and no cold spots.
- Durability: Passive House buildings are typically designed and constructed to high standards of durability and moisture resistance, which can result in a longer lifespan for the building.
- Reduced environmental impact: By reducing energy consumption and greenhouse gas emissions, Passive House buildings can help to mitigate the environmental impact of the built environment.
- Regulatory compliance: In some jurisdictions, building to the Passive House standard may help to meet or exceed building code and energy efficiency requirements.
- Health and well-being: Improved indoor air quality, thermal comfort, and natural light in Passive House buildings can contribute to better health and well-being for occupants.
While there may be additional costs associated with designing and building a commercial building to meet the Passive House standard, many of these costs can be offset by the energy savings and other benefits over the lifetime of the building. Additionally, the benefits of Passive House can help to create a more comfortable, sustainable, and healthier environment for occupants and the broader community.
What about existing commercial buildings?
A Passive House Retrofit enables existing commercial buildings to be altered to meet the Passive House Standard, through several solutions such as glazing, ventilation systems and the improvement of building envelopes. An office building in Leicestershire, England, received a significant reduction in energy costs so much so that they achieved a credit from the energy provider.
Read more about it here: CLICK HERE
Need advice? Feel free to get in touch and talk to one of our highly qualified technicians and architects today. We're positioned to handle any sustainability request from your local council.
1800 115 661
info@certifiedenergy.com.au







