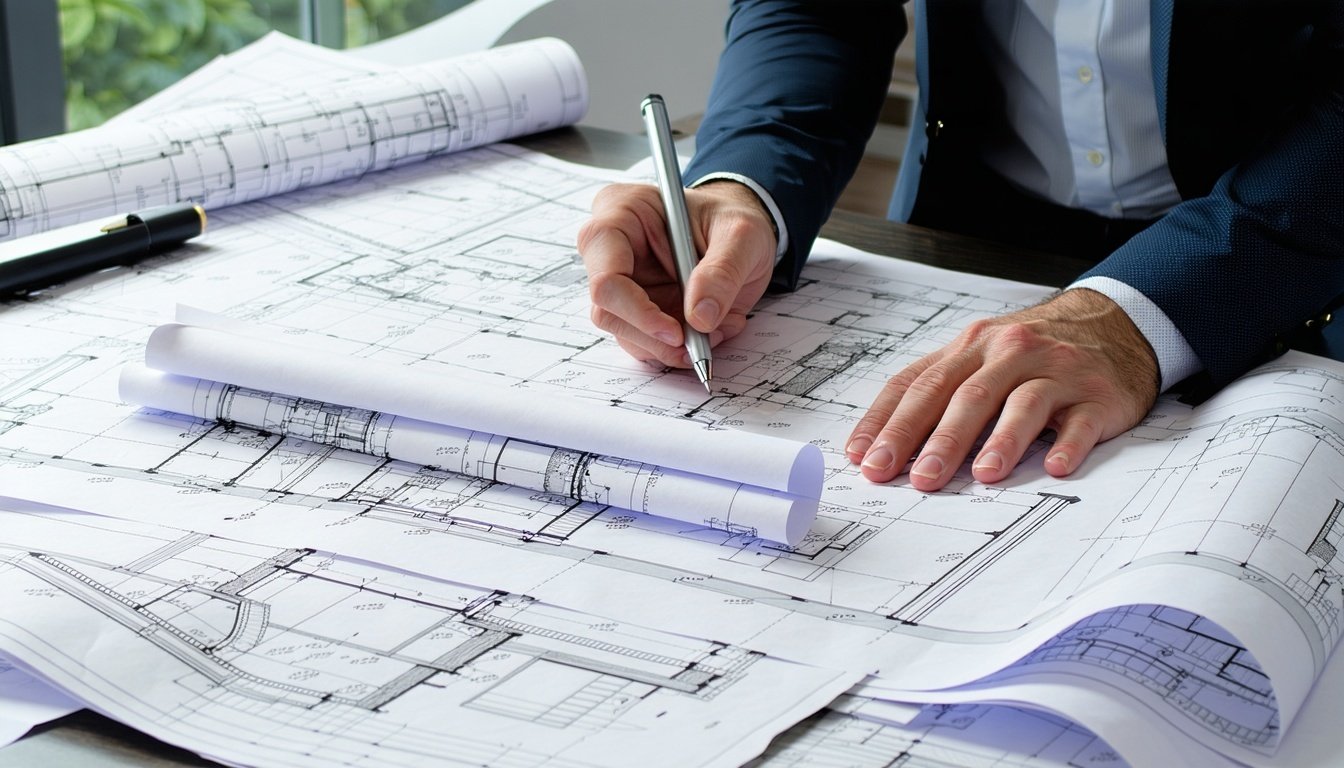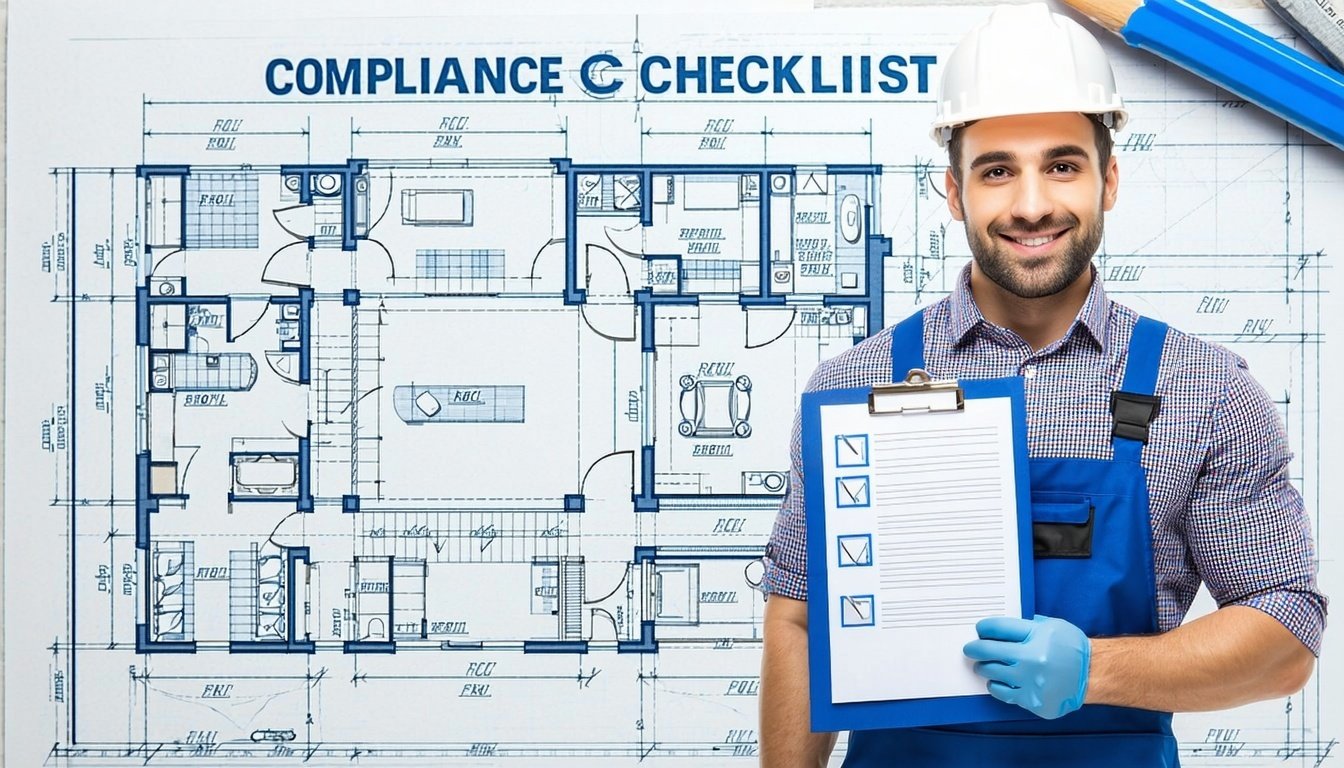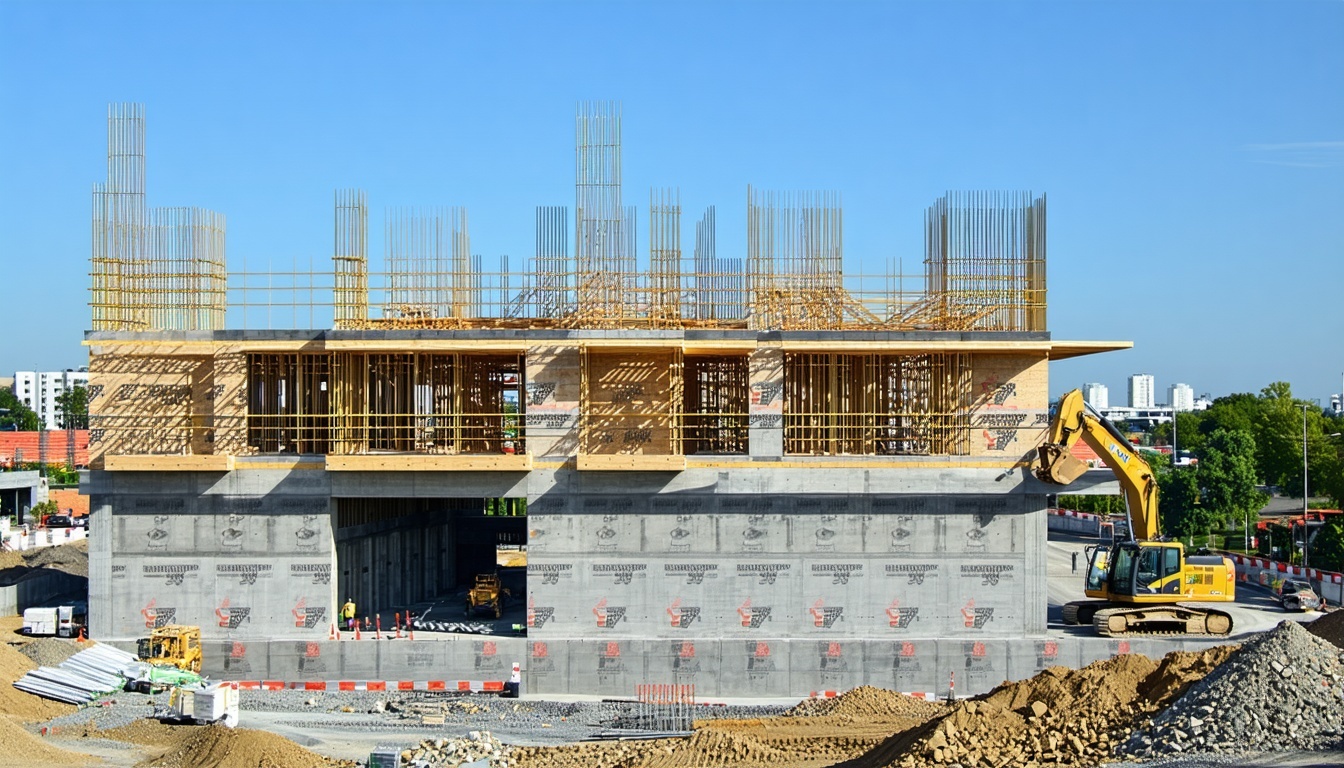Ensure a seamless VURB assessment with these essential documents and insights into the process, time frames, and final deliverables.
Necessary documentation: plans, glazing & insulation schedules, mechanical services + site details
A comprehensive VURB (Verification Using a Reference Building) assessment necessitates the submission of detailed documentation. Essential documents include architectural plans, which provide a clear depiction of the building’s layout and design. Additionally, glazing schedules are crucial as they detail the types and specifications of windows and other glazed areas which significantly impact energy performance. Insulation schedules outline the materials and methods used to insulate the building directly affecting thermal efficiency.
Mechanical services documentation is also a critical component, detailing the HVAC (Heating, Ventilation, and Air Conditioning) systems, as well as any other mechanical systems that influence energy consumption. Lastly, comprehensive site details are necessary to understand the building’s location, orientation and environmental factors that may affect energy performance. Ensuring all these documents are accurate and detailed will facilitate a smooth and effective VURB assessment process.
How Certified Energy builds the Reference Building vs Proposed Building models
Certified Energy employs a meticulous approach to create both the Reference Building and Proposed Building models. The Reference Building is constructed based on standard design criteria and serves as a baseline for comparison. This model adheres to the minimum energy performance standards set forth by relevant building codes and regulations.
In contrast, the Proposed Building model is built using the specific design and specifications of the actual building being assessed. This includes all the unique features, materials and systems that the proposed design incorporates. By comparing the energy performance of the Proposed Building against the Reference Building, Certified Energy can identify areas where the proposed design either exceeds or falls short of the standard requirements. This comparative analysis is fundamental in determining the building’s compliance with energy efficiency standards.
Energy modelling software used and what is measured (heating, cooling, lighting etc.)
Certified Energy utilizes advanced energy modelling software to conduct VURB assessments. These tools are capable of simulating various aspects of a building's energy performance, including heating, cooling, lighting and overall energy consumption. The software takes into account a wide range of variables such as weather data, occupancy patterns and the thermal properties of building materials.
Key metrics measured during the modelling process include the building’s heating and cooling loads, which indicate the energy required to maintain comfortable indoor temperatures. Lighting energy consumption is also evaluated, considering both natural and artificial lighting. By accurately measuring these and other energy performance metrics, the software provides a detailed and comprehensive analysis of the building’s energy efficiency.
Timing: how long a VURB assessment takes from design‑phase to final report
The duration of a VURB assessment can vary depending on the complexity of the project and the completeness of the submitted documentation. Generally, the assessment process begins with an initial review of the provided documents and an understanding of the project scope. This phase typically takes one to two weeks.
Following the initial review, the energy modelling and analysis phase commences. This stage involves building the Reference and Proposed Building models and conducting detailed simulations, which can take an additional two to four weeks. Once the modelling is complete, the final report is compiled, reviewed and delivered. Overall, the entire VURB assessment process from the design phase to the final report can take anywhere from four to eight weeks.
What outcomes you receive: report structure, recommendations, compliance certificate
Upon completion of a VURB assessment, clients receive a comprehensive final report. This report includes detailed findings from the energy modelling process, comparing the energy performance of the Proposed Building against the Reference Building. The report structure typically comprises an executive summary, detailed analysis and graphical representations of the energy performance metrics.
In addition to the analytical findings, the report provides specific recommendations for improving the building’s energy efficiency. These recommendations may include suggestions for enhancing insulation, optimizing glazing, or upgrading mechanical systems. Furthermore, if the Proposed Building meets or exceeds the required energy performance standards, a compliance certificate is issued. This certificate serves as official documentation that the building adheres to the prescribed energy efficiency regulations, facilitating approvals and certifications from relevant authorities.







