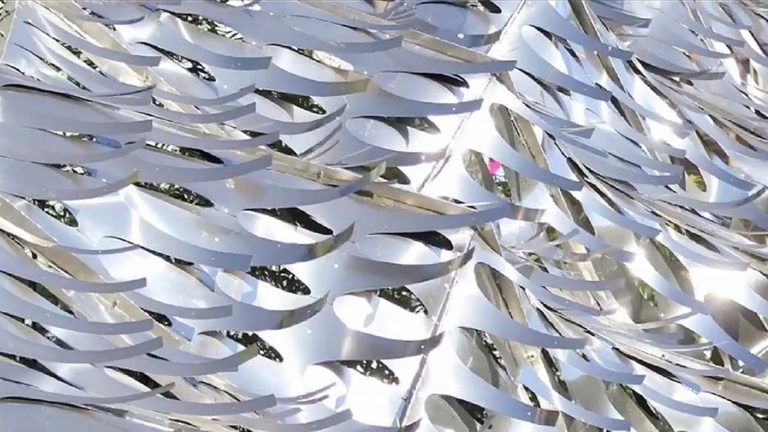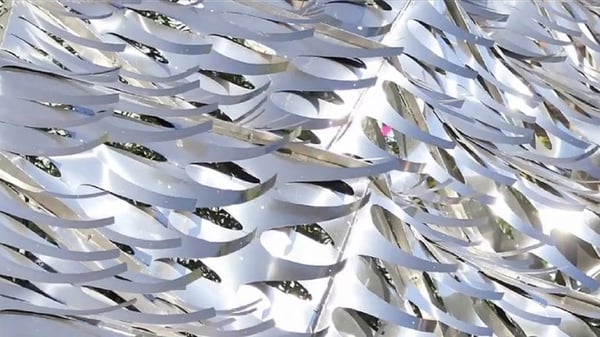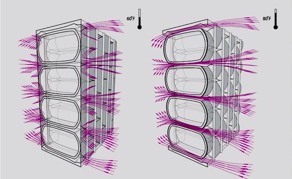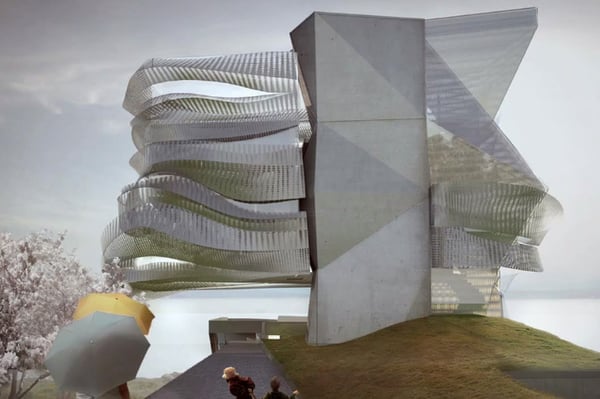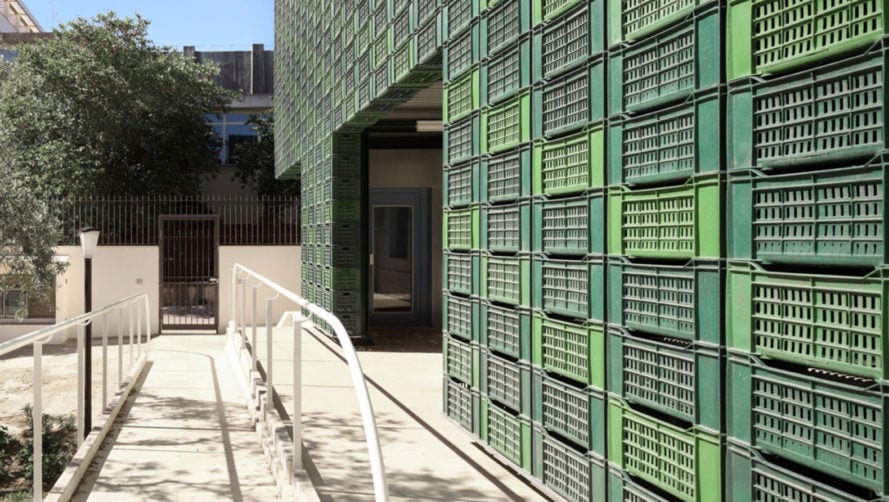In the ever evolving field of architectural design, new and exciting materials are being created in order to reduce the energy used by a building but not limit their ability to considerably heat or cool a building.
Passive Systems:
One of the newest materials being applied in architecture are Thermo Bimetals. This material has been successfully used in many small scale shading devices, which, depending on the arrangement of the components, provide shading or allow for greater air movement depending on the radiant heat of the sun and air temperature. For example, as seen in the image below, where the metallic structure is being shaded, the small projections are static and curve inward preventing air movement conserving heat. Whereas when the structure receives direct sunlight the projections curve upwards allowing more air movement cooling the inside of the structure. This technology is also being developed in a dynamic wall system creating breathable buildings.
The Science:
Thermo bimetals are comprised of two different metals laminated together, their movement is attributed to the different heating and expansion coefficients of the metals laminated together. When heated one metal expands faster than the other therefore causing it to curl as it is constricted by the slower expanding metal. By using different metals, the movement of the structure can be calibrated to dynamically respond to their environment.
Application in ESD and BASIX:
As a part of the NatHERS/BASIX process in Australia, approved thermal modelling software must be used to rate the thermal comfort of a building. Parameters to improve the thermal performance of the building including adding shading devices to windows. However, these often permanent shading structures come at a price of permanently limiting the available views from the windows themselves. Therefore, if these thermo bimetal components were to be developed and mass produced, eventually being recognised by the NatHERS software they could perform equally as well as some of the shading devices currently available whilst also preventing the restriction of views.
Further Material Application:
These technologies developed by architect Doris Kim Sung are currently being deployed and experimented in proposed dynamic wall systems which will allow passive heat movement through walls reducing the required energy consumption of buildings, heavily inspired by biological systems. Also being developed is a double glazed window systems with a thermo bimetal component core which will react and provide shade in response to the radiant sun temperature. These components especially when used in high-rise buildings, which are only operational when air-conditioning systems are functional, could ensure that in the event of a power outage the thermal comfort of the building could be maintained whilst also reducing the building's energy needs, which would again have significant impact on the NatHERS/BASIX assessment of a building.
Written by Daniel Viglione: Published 12/8/16



