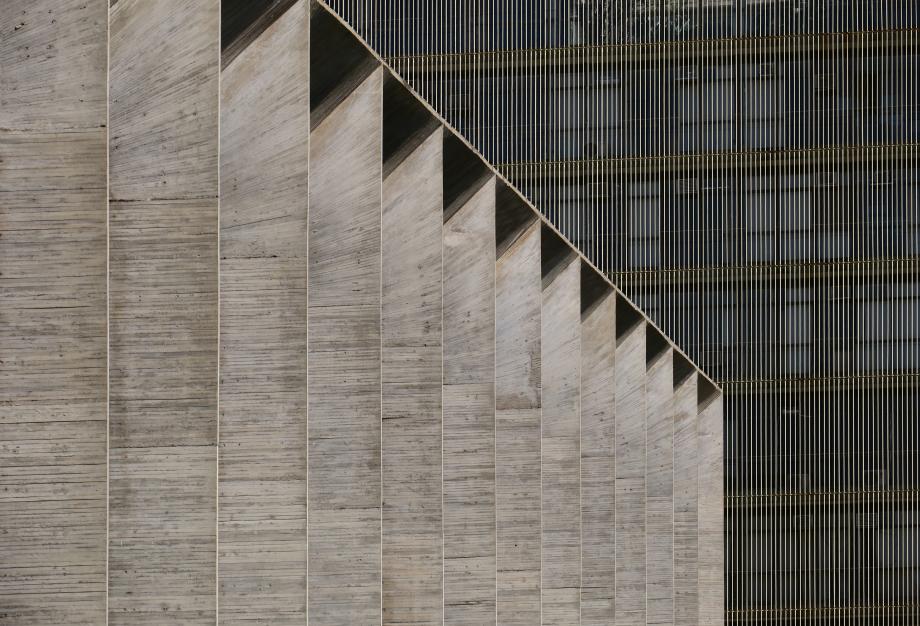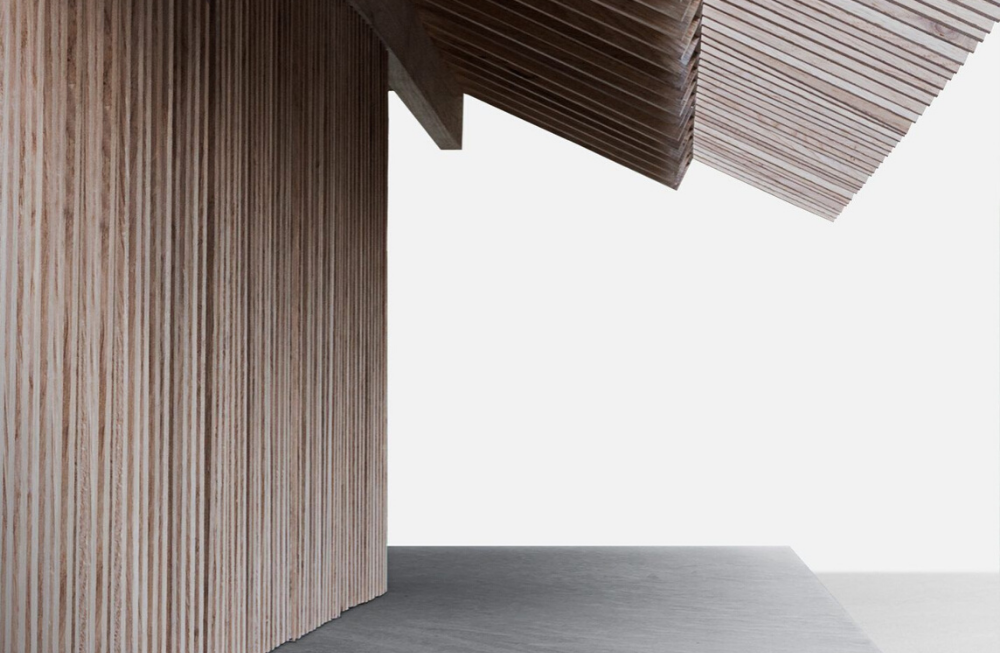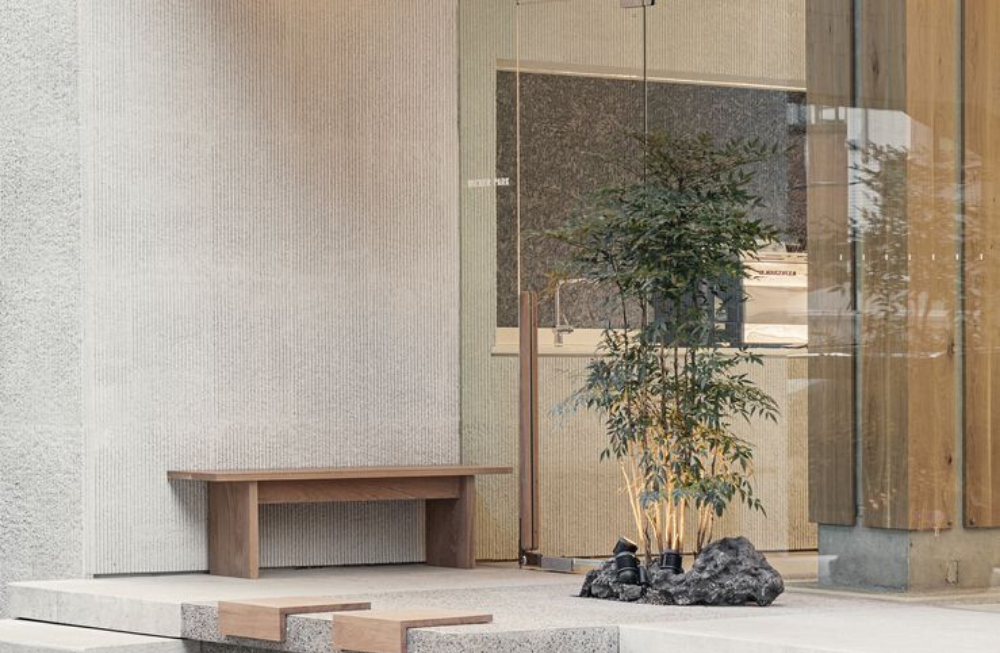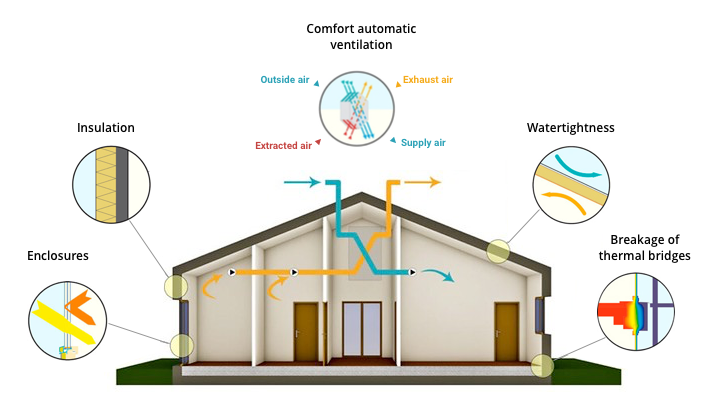17 min read
What is a Section J Report and When is it Required
What is a Section J Report exactly, and when is it required? In this article, we're going to discuss:

The 5 Principles That Allow Intelligent Home Design
"With 17+ Years of experience in ESD Consulting, you will be well served by our qualified and personally selected in house specialist Passive House Consultants. Please reach out, we would love to work with you on your next important project."
Director, Certified Energy

.png)

Who we are and What we have worked on
Green, red, and once even bright pink, we have worked on projects from all walks of life in every State and Territory around Australia. Certified Energy has a portfolio of over 4000 Commercial projects, with each a bit of energy saved and a positive environmental outcome for us all.

An airtight building envelope is an essential part of Passive House. With limited amounts of gaps within the building envelope this provides complete control in the improvement of thermal comfort and the internal environment.
It's required to provide sufficient thermal separation between the heated & cooled internal and external environment. This will help with the thermal comfort and a reduction in condensation.
The purpose of this design principle is to create a self-sufficient system to achieve fresh air quality without constant reliance on opening and closing windows. The unit helps recover the hot and cool air and also filters air thats coming back inside the building. This lowers condensation and reduces the number of pollutants coming from the external environment.
The preferred choice for windows in a Certified Passive House are low-emissivity (a surface condition that emits low levels of radiant thermal energy) double or triple glazing with non-metal or thermally broken frames. They must be well sealed as well. The orientation of the windows will also dictate the sizing - this takes into consideration the balance between the entry of solar radiation entering during winter and summer.
It's important that the insulation penetration is kept at its absolute minimum. This requires a balance between the sufficient insulation thickness that is continuous. It's recommended to also use materials less conducive to heat.
If that isn't possible then incorporating material that doesn't conduct heat to seperate the two conducive material - this is referred to as a thermal break. This is an effort to reduce the number of thermal highways that would otherwise affect energy consumption and the risk of condensation.

With the Passive House Standard there are a range of benefits that homeowners, architects, builders and developers will receive using this approach.
| HEALTHY |
A well-ventilated system delivers fresh & clean air supply continuous throughout the home. This removes stale air and the moisture and odours that accompany it. |
| QUIET | Using recommended thermal insulation used in this building standard establishes firm noise separation between a Passive House building and the external environment. The high performance windows and tight sealing are great additions to noise reduction. |
| COMFORTABLE | With this superior standard, there are no hot or cold spot areas within the home. Temperatures stay consistent across all surfaces that create thermal balance which keeps occupants comfortable all year round. |
| AFFORDABLE | With up to 90% less energy used with the Passive House standard, occupants will find that their energy costs will be greatly reduced for the lifetime building operations. |
| SAFETY | You'll feel safe living in a Certified Passive House building because the thermal comfort remains consistent. In the event of a power outage during winter or summer, the building retains a comfortable temperature. |
| FINANCIAL INCENTIVE |
With green initiatives becoming widely popular, financial institutions are incentivising homebuilders with reduced interest rates for mortgages. |
| PLANNING COMPLIANCE |
The Passive House Standard will future-proof your building with its tough standards. With consideration to the government increasing their efforts and initiatives to reduce carbon emissions, you'll be secured that your building will meet future legislation. |
| INCREASE SALES | A Certified Passive House has greater marketability value because it is a science-backed building standard. With increased concern for air quality, the Passive House standard with its strict requirement for fresh air quality and thermal comfort make it an attractive proposition. |
| HIGHER MARKET VALUE | Using recommended high quality components, insulation, windows and superior sealing brings a higher market value for a Certified Passive House. |
| QUALITY ASSURED | Due to its strict standard, a Certified Passive House Consultant will help reduce your project delays. They will carefully assess and examine each stage of the project to ensure that the building will meet requirements. Using a consultant early on in the project is a guaranteed way to maximise your projects efficiency. |
The insulative principles embedded into its philosophy make Passive House a very sustainable alternative to conventional construction. Passive House can achieve up to 90% energy savings by maximising use of the sun, internal heat sources/recovery and strategic shading to name just a few strategies.
What is a Section J Report exactly, and when is it required? In this article, we're going to discuss:
In the field of ESD, two terms which constantly appear are the U and R values of products, but what do these mean?...
What’s the difference between a Section J and JV3?
A JV3 assessment and a Section J assessment are both methods of...
FOR IMMEDIATE RELEASE
Sydney, 11 March 2025
Certified Energy is pleased to announce our...