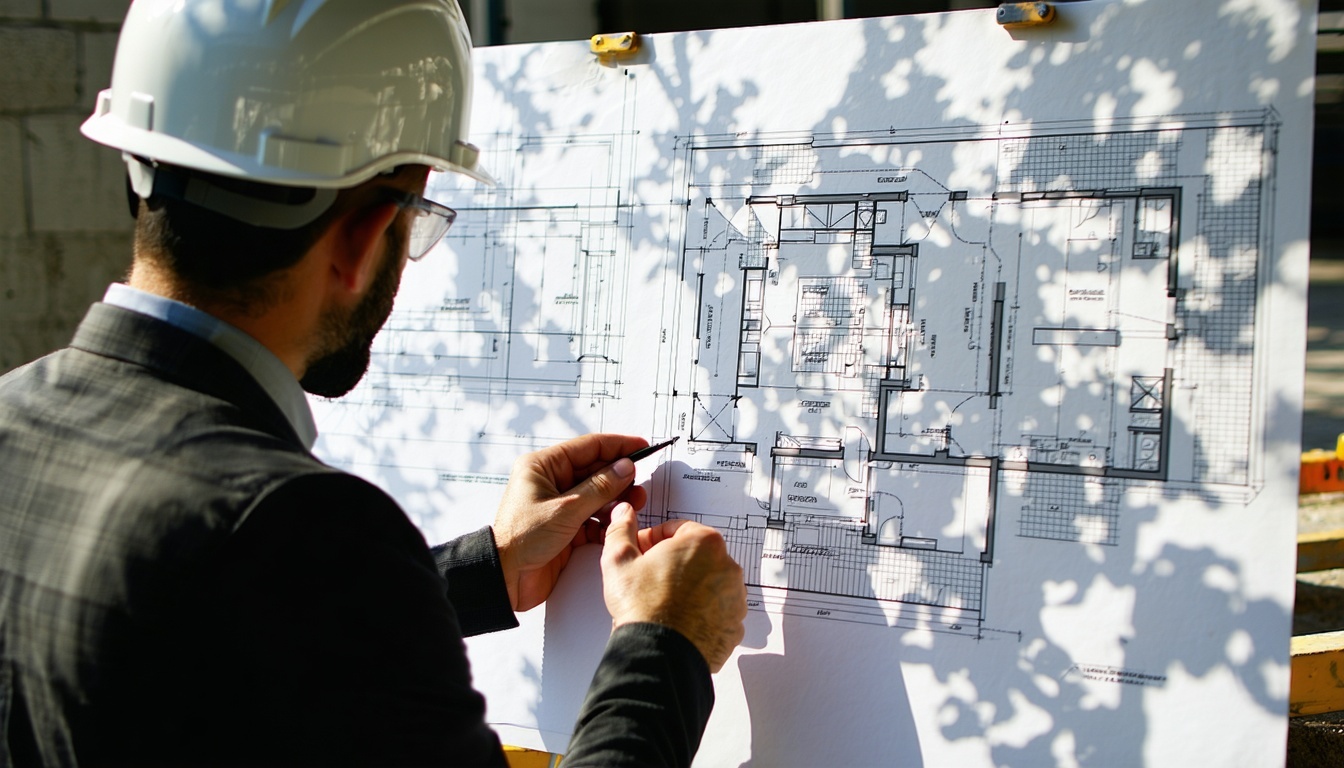Navigating construction projects can be complex, especially when it comes to understanding council requirements. A shadow diagram is a critical component for many projects. This blog will help you determine if you need one and guide you through the essentials.
What types of developments require a Shadow Diagram?
Shadow diagrams are essential for a variety of development projects where overshadowing could impact neighbouring properties or public spaces. Typically, these include dual occupancies, two-storey additions and boundary builds. If your project involves significant height or proximity to other structures, a shadow diagram will likely be required.
These diagrams help councils assess the impact of your development on sunlight access for neighbouring properties, ensuring that your project complies with local planning regulations and does not unduly affect the surrounding community.
Shadow Diagram requirements by council and project type
Different councils have specific requirements for shadow diagrams based on the type and scale of the project. For instance, some councils may require shadow diagrams for any development over a certain height, while others may only require them for projects that cast shadows on public spaces or neighbouring properties.
It's crucial to consult with your local council to understand their specific requirements. Generally, a shadow diagram will need to show the impact at various times of the day and during different seasons, typically at 9 am, 12 pm, and 3 pm on the winter solstice.
How to know if overshadowing will be a compliance issue
Overshadowing can become a compliance issue if your development significantly reduces sunlight access to neighbouring properties or public spaces. Councils often have specific guidelines on acceptable levels of overshadowing, which are typically detailed in local planning instruments or codes.
By preparing a shadow diagram, you can visually demonstrate how your project will affect sunlight exposure. This can help you identify potential issues early on and make necessary design adjustments to mitigate overshadowing impacts, ensuring smoother council approval processes.
What documents to provide with your Shadow Diagram
When submitting a shadow diagram, it's important to include several supporting documents to provide a comprehensive overview of your project. These typically include site plans, floor plans, elevations, and any other relevant architectural drawings.
Additionally, providing details on the specific methodology used to create the shadow diagram, such as the software and parameters, can help validate the accuracy of your submission. Ensuring all documents are clear and professionally presented can streamline the approval process and reduce the likelihood of delays.
How Certified Energy can help you avoid DA delays
At Certified Energy, we specialise in providing comprehensive shadow diagram services that comply with all relevant council requirements. Our experienced team uses advanced software to create accurate and detailed diagrams, helping you avoid common pitfalls that can lead to Development Application (DA) delays.
We also offer consultation services to help you understand and meet all necessary compliance standards, providing you with peace of mind throughout the planning and approval process. By partnering with Certified Energy, you can ensure your project proceeds smoothly and efficiently.







