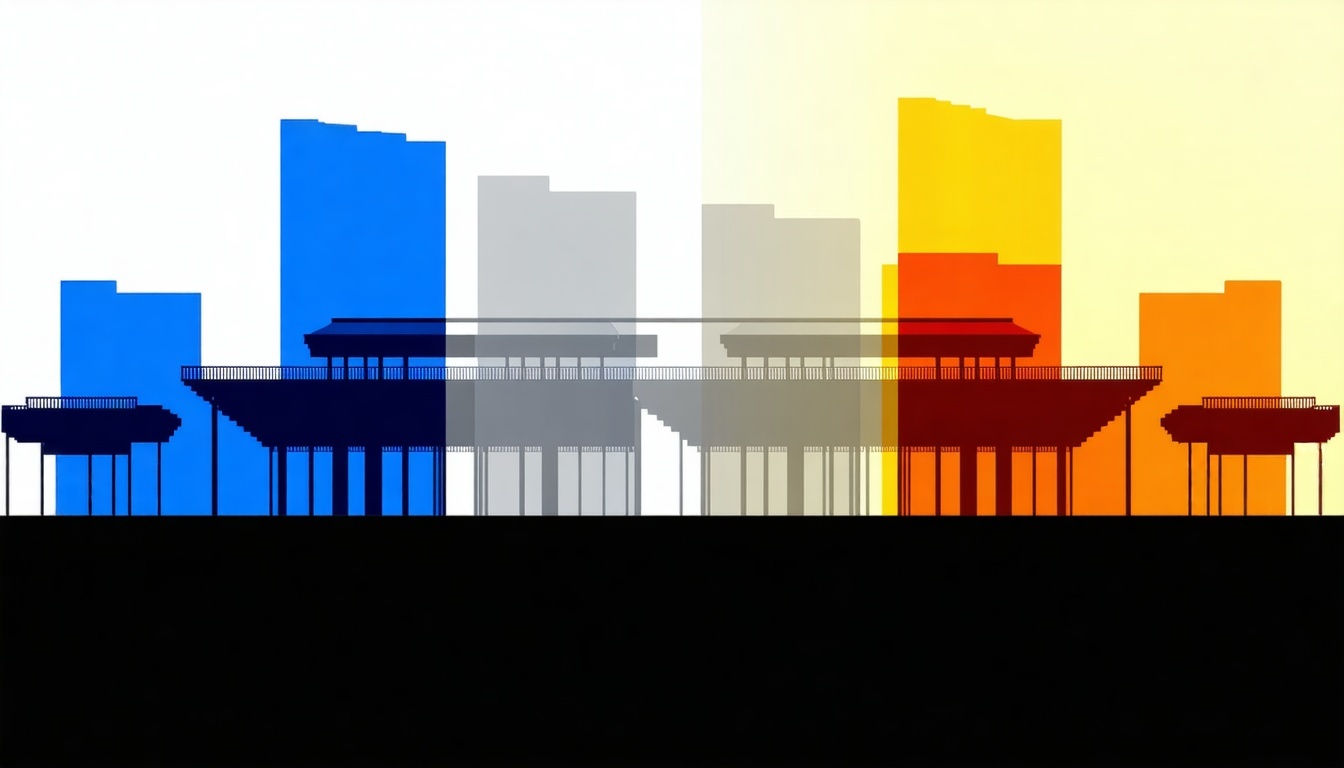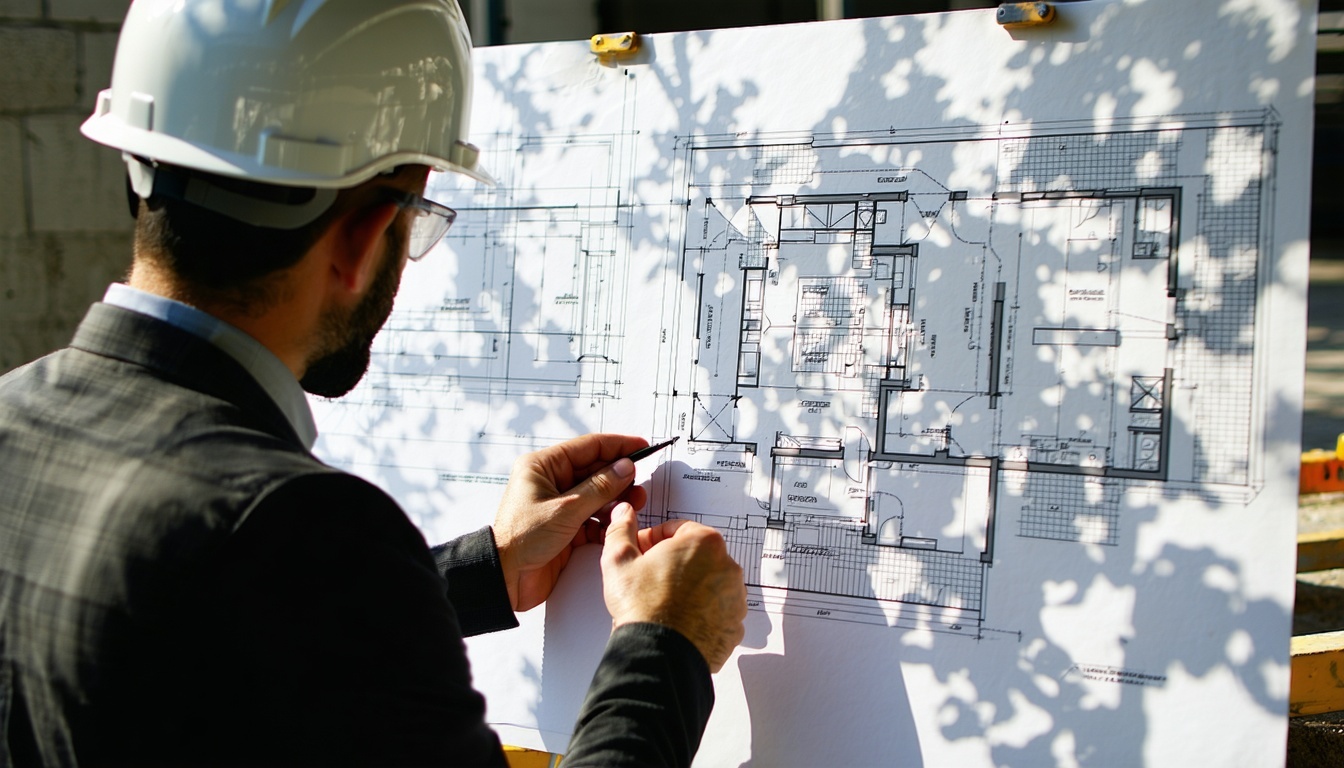Creating a compliant shadow diagram is crucial for the success of your DA application. Follow this guide to ensure accuracy and compliance.
What makes a Shadow Diagram compliant with planning laws?
A compliant Shadow Diagram must adhere to local council regulations and planning laws. These laws generally require the diagram to accurately depict shadows cast by the proposed development at specific times of the year. It must include clear and precise details, such as the scale, orientation, and the position of the sun. The diagram should also demonstrate the impact of shadows on neighbouring properties and public spaces to ensure that the proposed development does not adversely affect them.
Additionally, the diagram must be produced using recognised and accurate modelling software. Councils often have specific guidelines on the content and presentation of Shadow Diagrams, so it is essential to consult the relevant local planning authority to ensure all requirements are met. Non-compliance can lead to delays or rejection of the application.
Key times to model: 9am, 12pm, 3pm on 21 June
The key times to model shadows are 9am, 12pm, and 3pm on 21 June, which is the winter solstice in the southern hemisphere. This date is critical as it represents the shortest day of the year, thereby showing the maximum extent of shadowing. Modelling shadows at these times provides a comprehensive view of how the proposed development will impact surrounding areas throughout the day.
At 9am, shadows will be longest and cast towards the west. At 12pm, shadows will be shortest and cast directly north. At 3pm, shadows will again be long, casting towards the east. Accurate modelling at these times helps ensure that the development meets solar access requirements and minimises negative impacts on neighbouring properties.
Common Shadow Diagram mistakes to avoid
One common mistake is incorrect scale and orientation, which can lead to inaccurate representations of shadow impacts. Always double-check that the scale and orientation align with council requirements.
Another frequent error is failing to account for existing structures and vegetation that may affect shadow patterns. Omitting these elements can result in an incomplete assessment of the development’s impact.
Additionally, using outdated or inaccurate software can lead to errors in shadow projection. Ensure that the software used is up-to-date and capable of precise modelling.
Tools and software used for accurate shadow modelling
Accurate shadow modelling requires the use of specialised software such as AutoCAD, SketchUp with the Shadow Analysis plugin, or Revit. These tools allow for precise input of geographical data, building dimensions, and other relevant parameters to generate accurate Shadow Diagrams.
Always ensure the software is current and complies with the technical standards required by local councils. Regular updates and training on these tools can also enhance accuracy and compliance.
Why hire a professional for your Shadow Diagram submission
Hiring a professional for your Shadow Diagram submission ensures that all technical and compliance aspects are thoroughly addressed. Professionals are well-versed in local planning laws and can navigate the complexities of council requirements effectively.
They also have access to advanced modelling software and possess the expertise to produce precise and compliant diagrams. This can significantly reduce the risk of application delays or rejections, ultimately saving time and resources.







