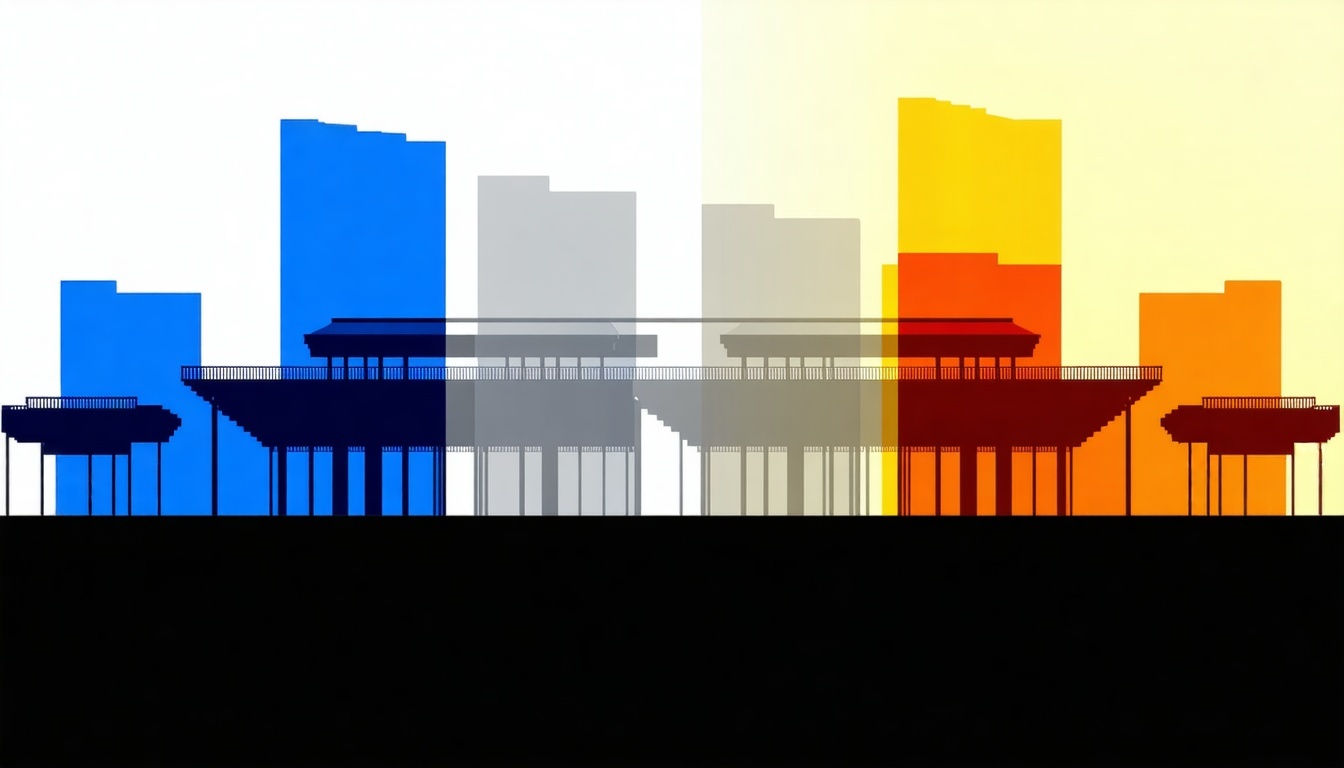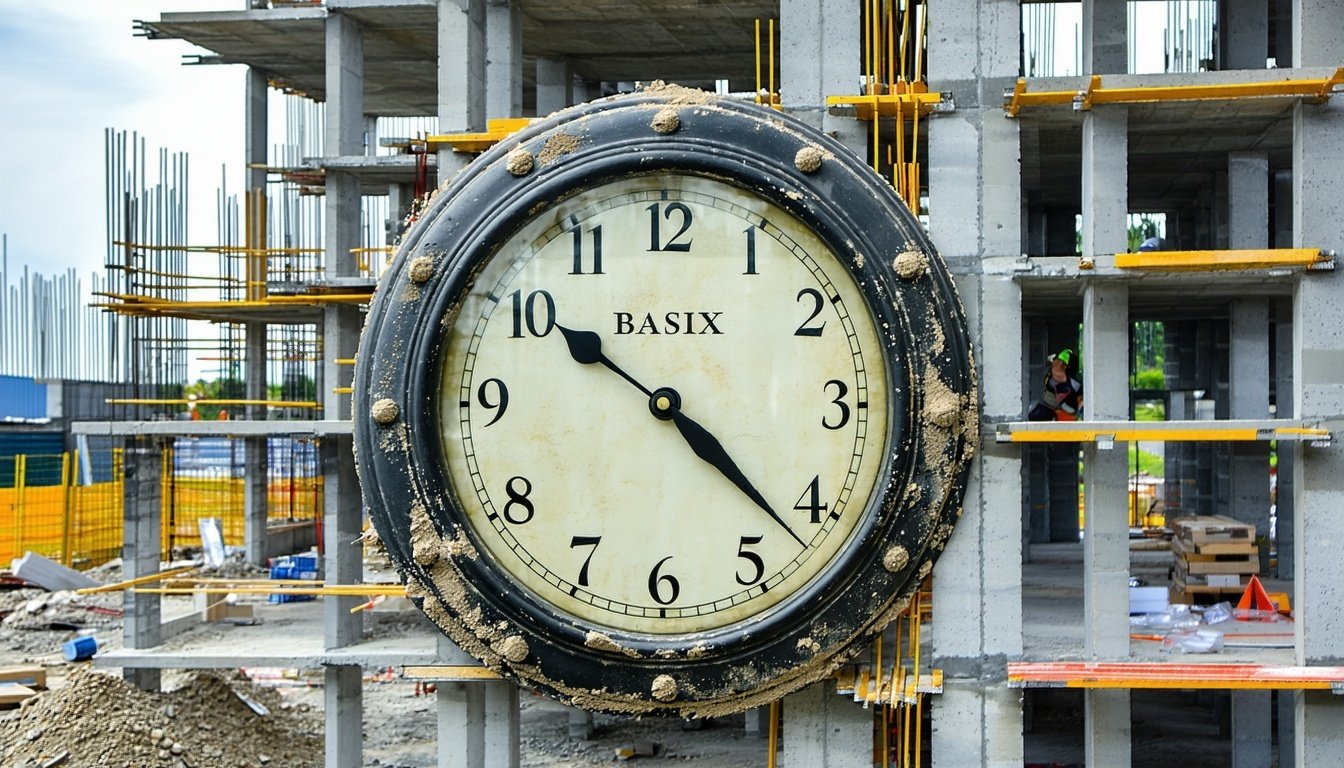Understand the significance of Shadow Diagrams in the construction industry and their crucial role in development applications.
What does a Shadow Diagram show?
A Shadow Diagram, also known as a shadow study, is a visual representation that illustrates the impact of a proposed structure on the surrounding area's sunlight exposure. These diagrams show how shadows cast by buildings change throughout the day and across different seasons. They typically include multiple timeframes, such as morning, noon, and afternoon, during key dates like the winter solstice, when shadows are longest.
By providing a clear depiction of shadow patterns, Shadow Diagrams help stakeholders understand potential overshadowing issues that could affect neighbouring properties, public spaces, and the overall urban environment. This understanding is crucial for ensuring that new developments do not negatively impact existing structures and outdoor areas.
When is a Shadow Diagram required in NSW planning?
In New South Wales, Shadow Diagrams are a mandatory requirement for most development applications, particularly for new buildings and significant alterations or additions. Councils often request these diagrams to ensure that the proposed project complies with local planning controls and does not adversely affect the solar access of surrounding properties.
Developers, architects, and homeowners must submit Shadow Diagrams as part of their Development Application (DA) package. These diagrams help planning authorities assess the potential overshadowing impacts and make informed decisions about the project's suitability and compliance with local regulations.
Council regulations around overshadowing
Local councils in NSW have specific regulations regarding overshadowing to maintain adequate solar access for both residential and public spaces. These regulations often include guidelines on the permissible amount of shadow cast on neighbouring properties, especially during critical times of the year such as the winter solstice.
For instance, councils may require that a certain percentage of private open space on adjacent properties receives at least three hours of sunlight between 9 am and 3 pm on the winter solstice. Failure to meet these requirements can result in the refusal of the development application or necessitate design modifications to mitigate overshadowing impacts.
Shadow Diagram vs Solar Access Report: What’s the difference?
While Shadow Diagrams and Solar Access Reports both address the impact of new developments on sunlight exposure, they serve different purposes and contain distinct information. A Shadow Diagram focuses on illustrating the shadows cast by a proposed building at various times of the day and year.
In contrast, a Solar Access Report provides a more comprehensive analysis of a development's impact on solar access. This report includes detailed calculations and assessments of how much sunlight different parts of the development and surrounding properties receive. It often covers aspects such as the potential for passive solar heating, natural daylighting, and the suitability for solar panel installations.
Both documents are crucial for ensuring that developments comply with local planning controls and promote sustainable building practices.
How Certified Energy prepares Shadow Diagrams for DA approval
Certified Energy specialises in preparing compliant Shadow Diagrams for Development Applications, catering to the needs of town planners, architects, and homeowners. Our expert team utilises advanced software and methodologies to create accurate and detailed diagrams that meet council requirements.
We begin by thoroughly analysing the proposed development's design and its context within the surrounding environment. Our team then generates Shadow Diagrams that illustrate the shadows cast at critical times and dates, ensuring that all potential overshadowing issues are identified and addressed.
Certified Energy's commitment to precision and compliance ensures that our clients receive high-quality diagrams that facilitate smooth DA approvals, supporting sustainable and community-friendly development practices.







