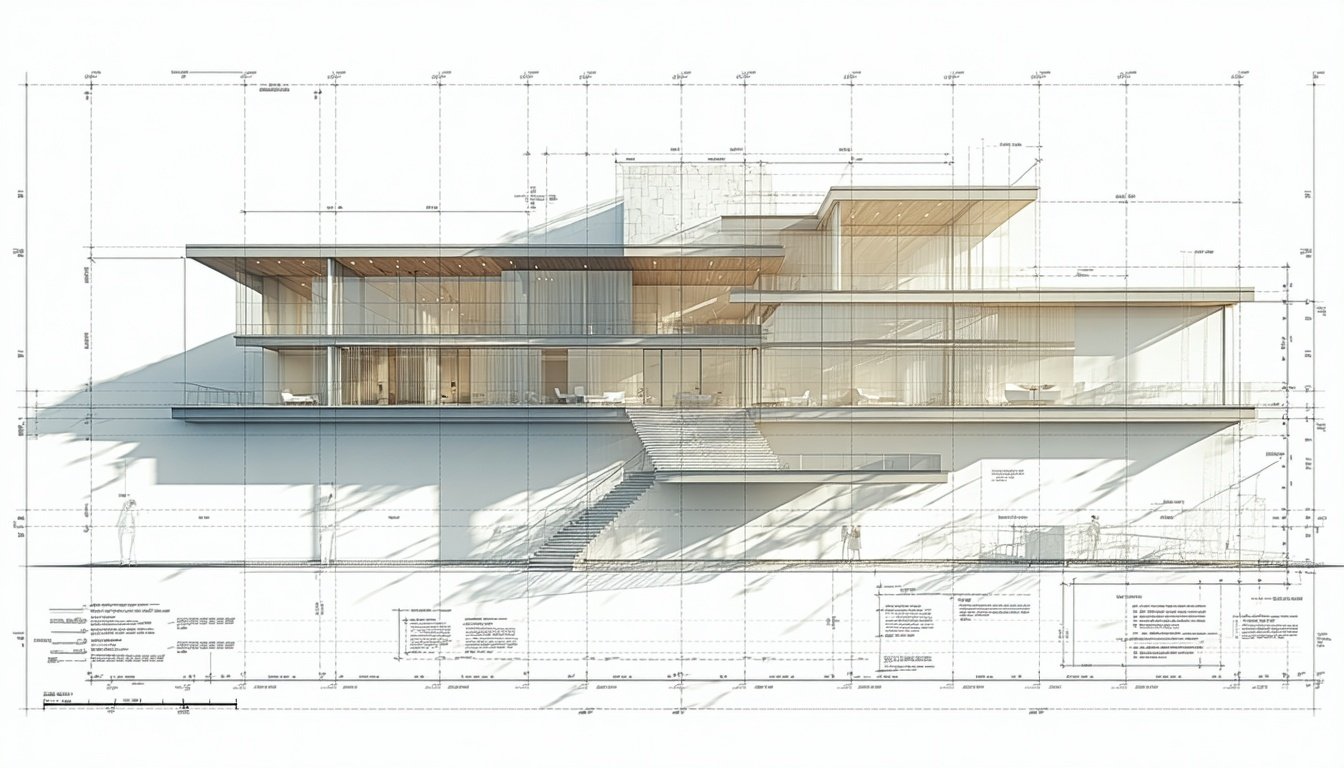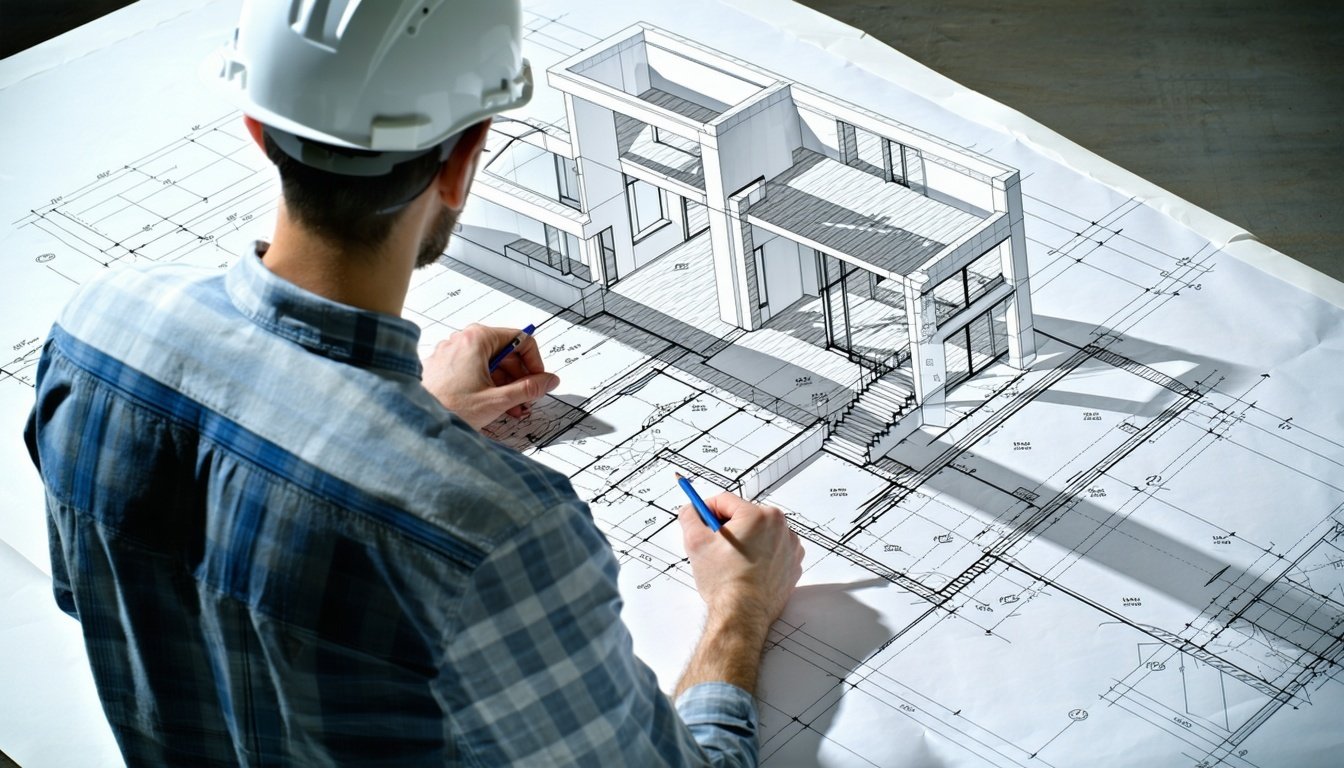Discover how free architecture tools like shadow diagrams can revolutionise your building design process, making it smarter, more efficient and sustainable.
Why shadow diagrams are more than just a compliance tool
Shadow diagrams have long been perceived primarily as compliance tools, essential for satisfying local council requirements and ensuring new developments do not unduly overshadow existing buildings. However, their utility extends far beyond mere regulatory fulfilment. When employed early in the design process, shadow diagrams become powerful instruments for optimising building orientation and site planning.
By integrating shadow diagrams from the initial stages, architects can foresee potential issues and adjust their designs accordingly. This proactive approach not only mitigates risks of non-compliance but also enhances the overall quality and functionality of the built environment. Shadow diagrams enable designers to visualise how sunlight interacts with their projects throughout the year, promoting more thoughtful, innovative and sustainable design solutions.
How architects use shadow diagrams to guide building orientation
One of the primary benefits of shadow diagrams is their ability to guide building orientation. By analysing the path of the sun and the resulting shadows, architects can determine the optimal positioning of a structure to maximise natural light while minimising adverse effects on neighbouring properties.
This insight is particularly valuable in dense urban areas where space is limited, and the potential for overshadowing is high. By thoughtfully orienting buildings, architects can enhance indoor environmental quality, reduce reliance on artificial lighting and heating and create more liveable, comfortable spaces. Strategic orientation informed by shadow diagrams also supports passive solar design principles, contributing to energy efficiency and sustainability.
Balancing sunlight access with overshadowing limits in design
Balancing the need for adequate sunlight access with the imperative to limit overshadowing is a critical challenge in modern architecture. Shadow diagrams provide a clear visual representation of how a proposed building will impact its surroundings, enabling architects to strike this balance effectively.
Through iterative design and analysis, architects can refine their plans to ensure that new developments provide sufficient daylight to interior spaces while respecting the sunlight rights of adjacent properties. This balancing act is crucial not only for compliance but also for fostering harmonious, vibrant communities where natural light is accessible to all.
The role of shadow diagrams in sustainable building outcomes
Sustainability is a cornerstone of contemporary architectural practice, and shadow diagrams play a significant role in achieving sustainable building outcomes. By facilitating informed decisions about building orientation and massing, shadow diagrams help reduce energy consumption and enhance occupant comfort.
Incorporating shadow diagrams early in the design process allows for the integration of passive solar strategies, such as optimising window placement for natural lighting and heat gain, reducing the need for mechanical heating and cooling systems. This approach not only lowers operational costs but also minimises the environmental footprint of new developments, aligning with broader sustainability goals.
How Certified Energy partners with architects on design-stage shadow diagrams
Certified Energy understands the transformative potential of shadow diagrams in architectural design. As a collaborative partner, we work closely with architects and designers to integrate shadow analysis into the early stages of project development. Our expertise in environmental sustainability and compliance ensures that shadow diagrams are utilised to their fullest potential, guiding design decisions that enhance both functionality and sustainability.
By partnering with Certified Energy, architects gain access to specialised knowledge and tools that support smarter, more efficient design outcomes. Our collaborative approach ensures that every project not only meets regulatory requirements but also achieves the highest standards of environmental performance and occupant comfort. Together, we can create buildings that are as sustainable as they are innovative.







