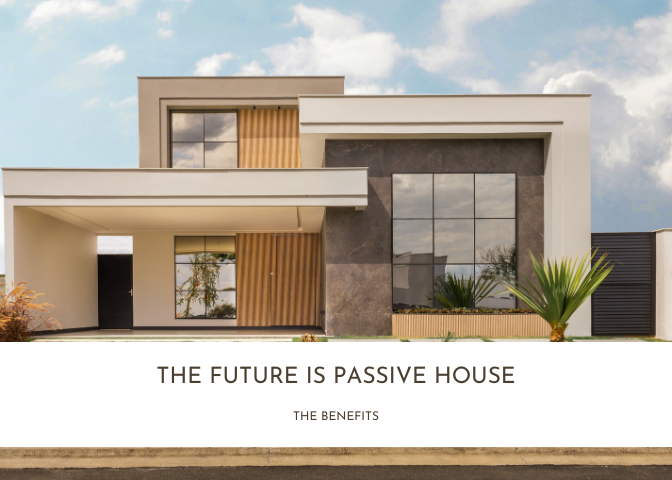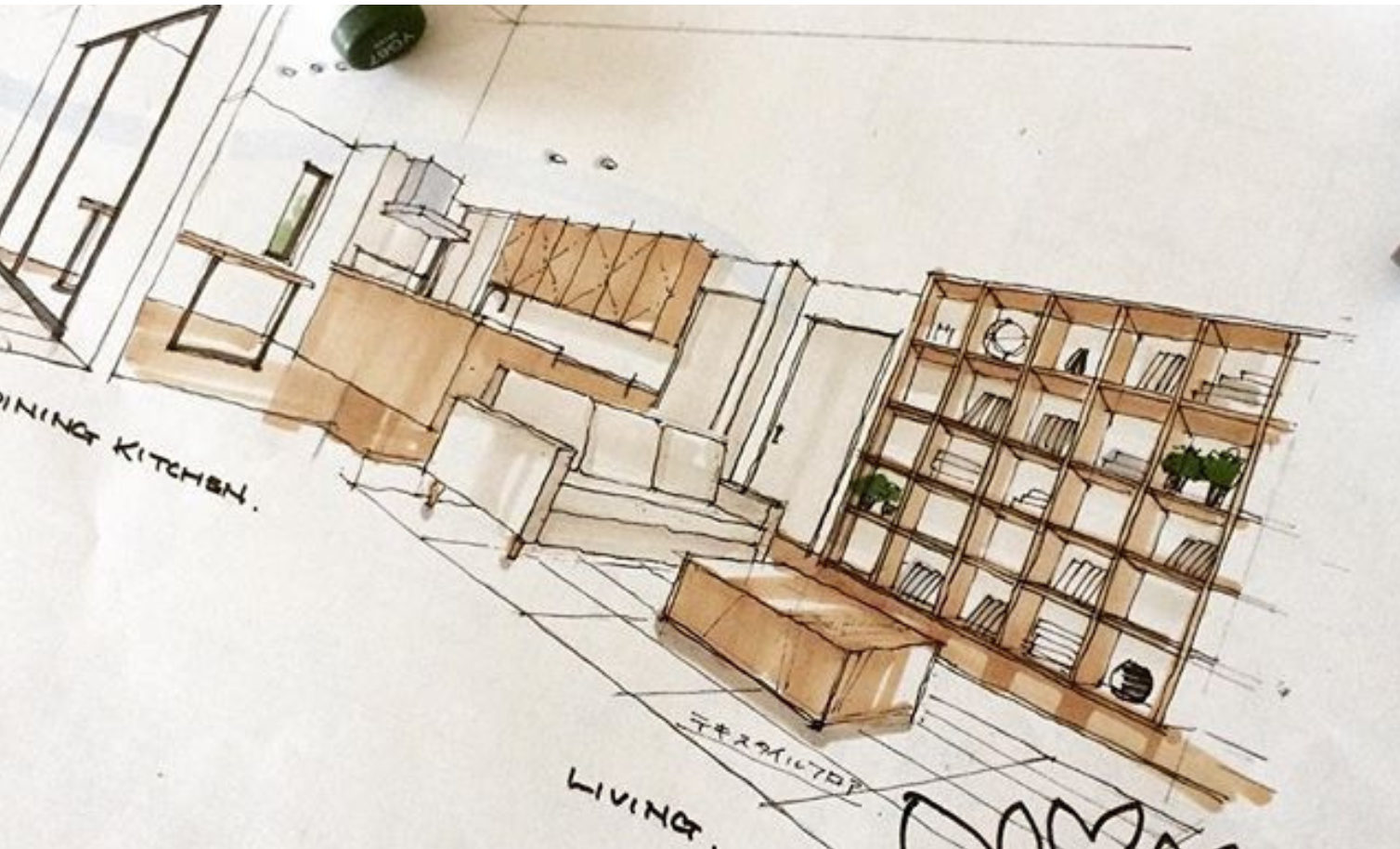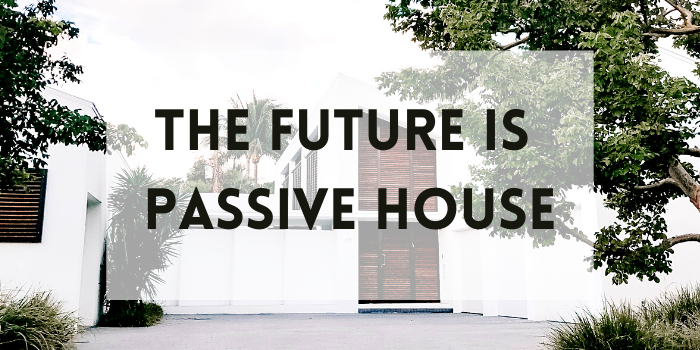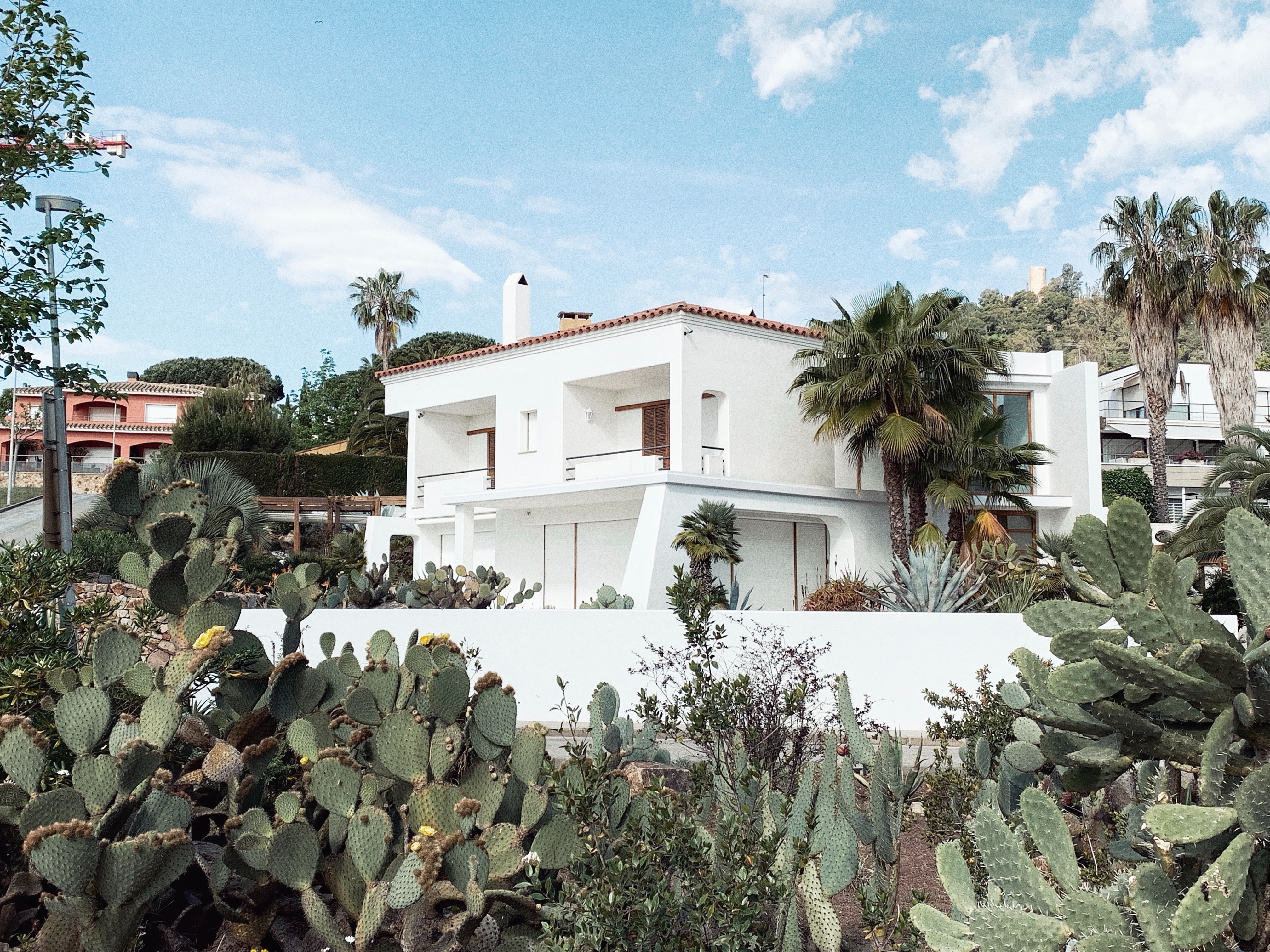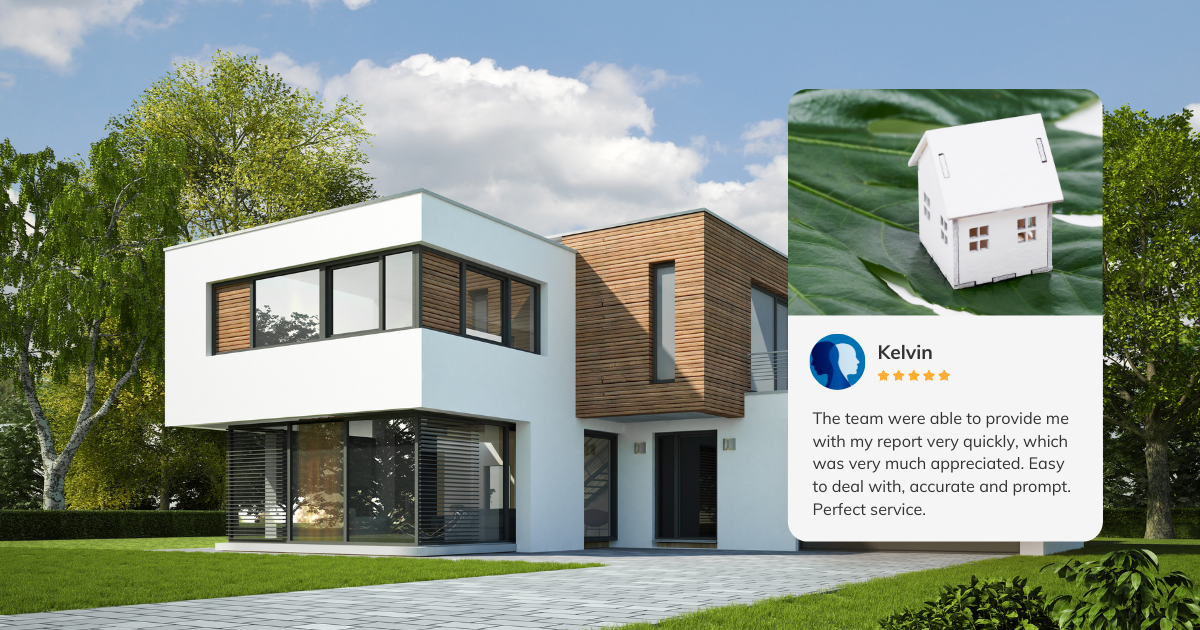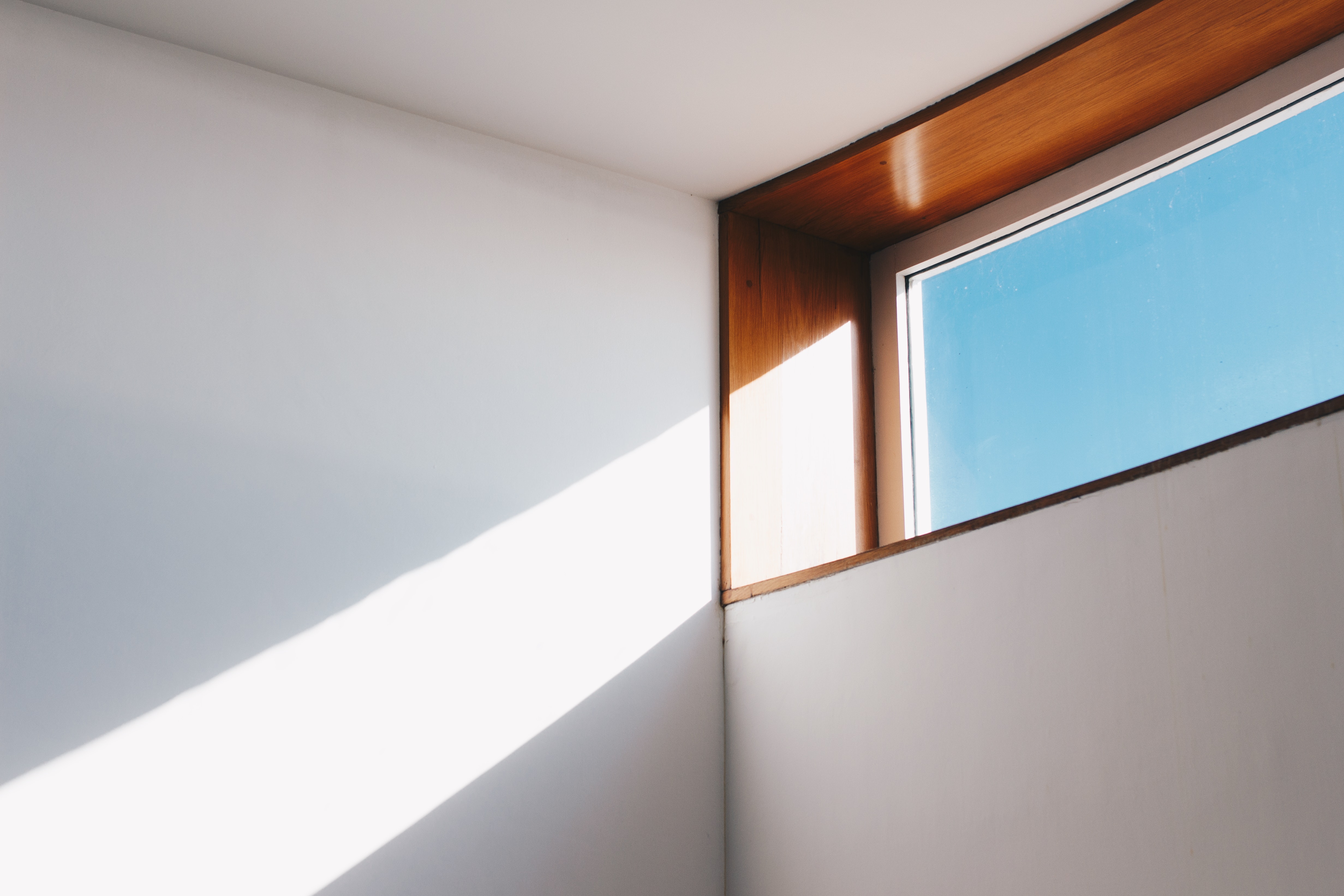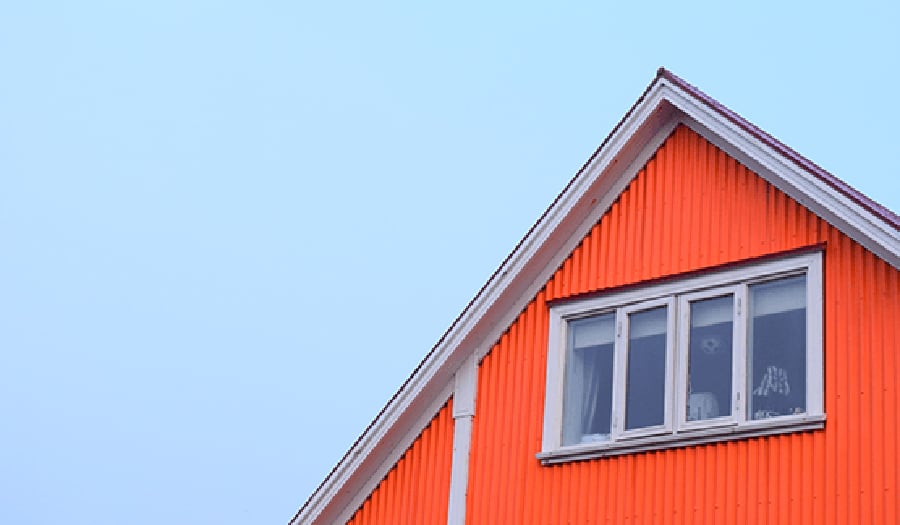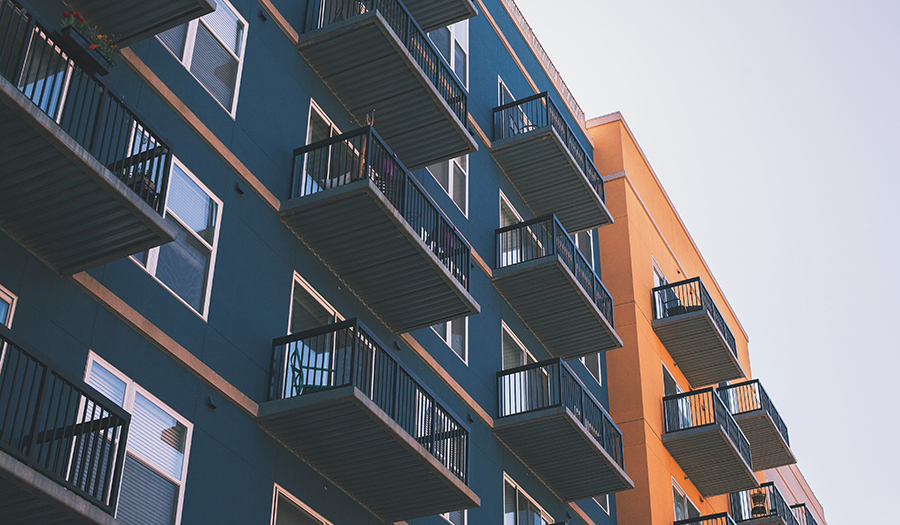The Passive House standard of construction provides a comfortable habitable space by means of reducing thermal bridges, high performance glazing and smart design for solar gain producing a sustainable airtight solution. Passive House buildings are already being built in a variety of climates and building types, including single-family homes, multi-family buildings, schools and commercial buildings, showing that the standard can be adapted to different projects and contexts.
This ability to significantly adapt to the changes in climate enables superiorly comfortable temperatures throughout the construction. The building’s inhabitants will receive the benefits of a temperate environment, reducing the use of expensive climate controls like air conditioning. The Passive House solution also supports the comfort of the user, not only through an evenly temperate environment, but through airtight construction the mitigation of sound transmission, dust, bugs and moisture.
Passive House prioritises energy efficiency and comfort, offering a future proof solution to the increasing needs of all stakeholders. Sustainable construction is already seen as the answer to the climate crisis which is where the Passive House standard offers solutions that are beneficial to both the environment and inhabitants.



