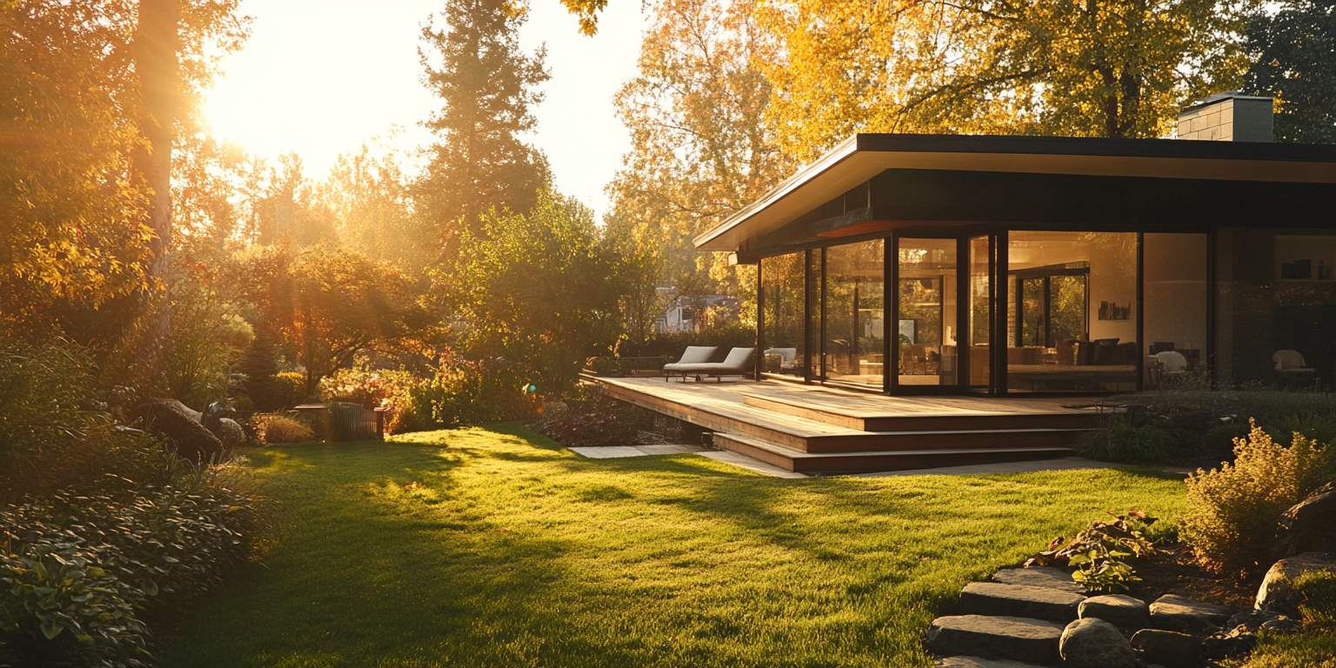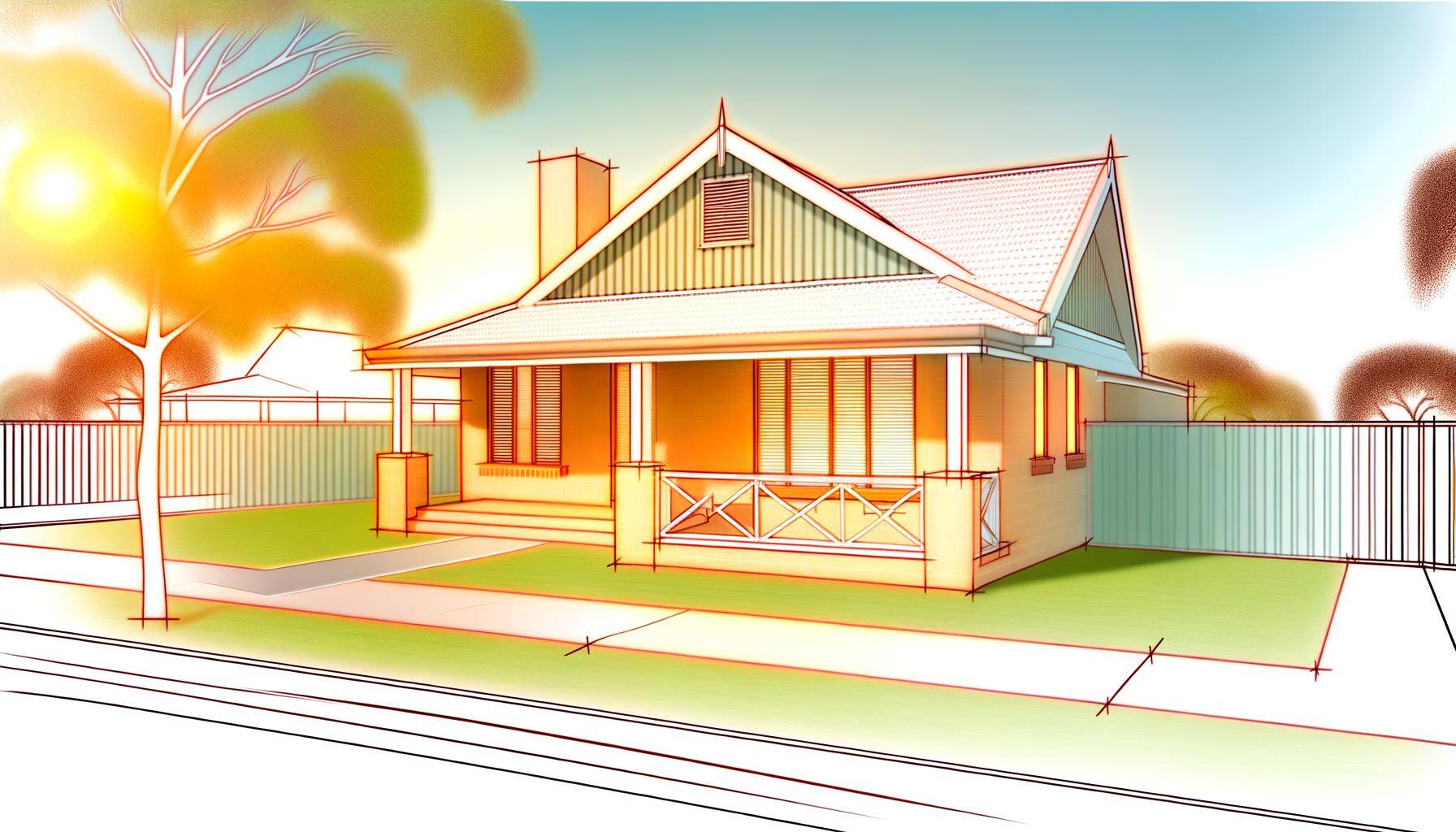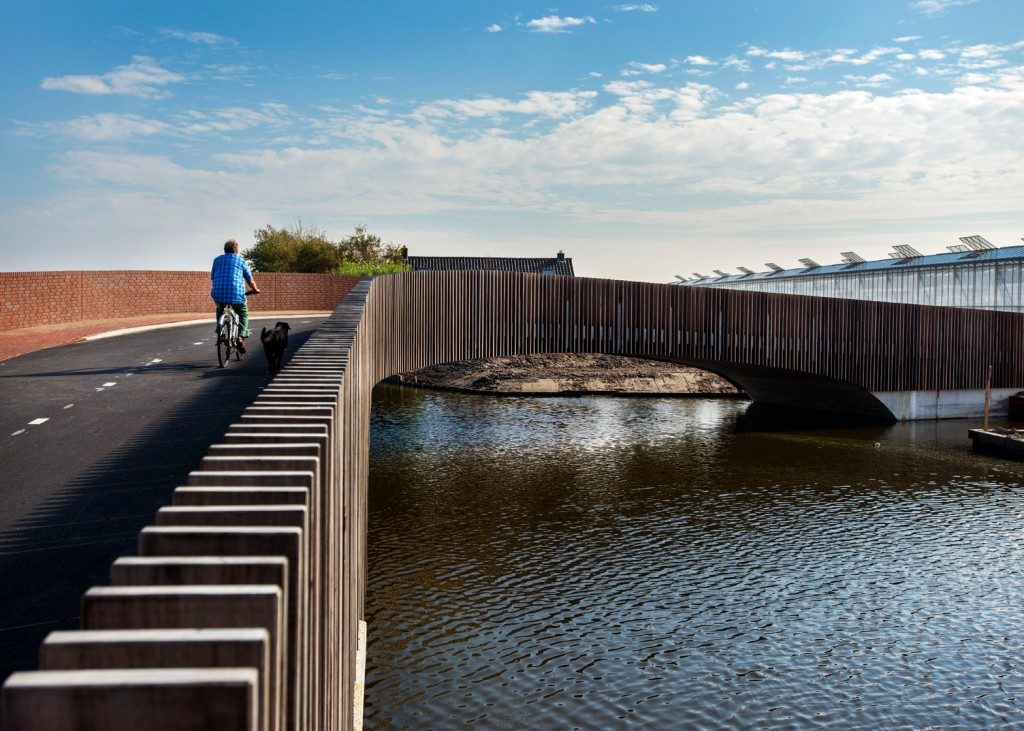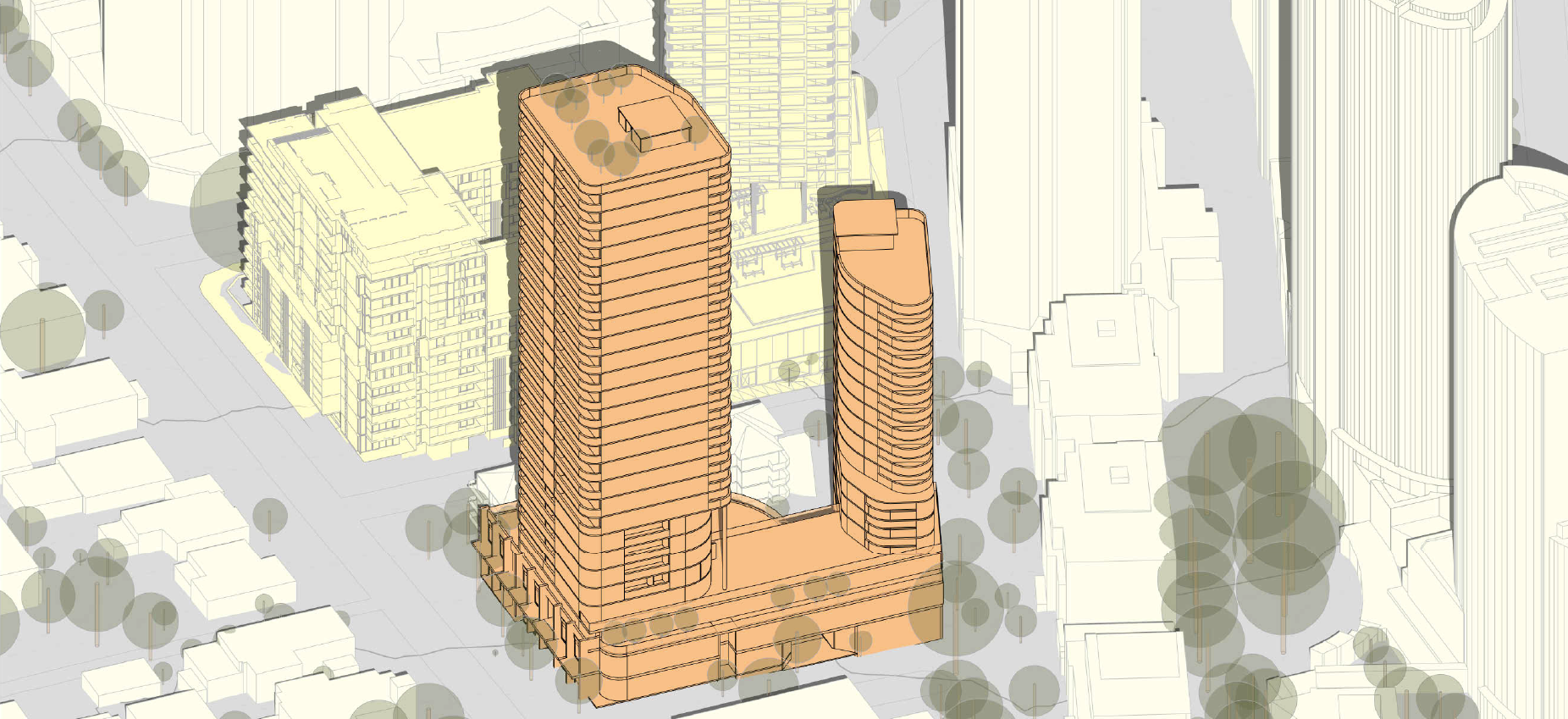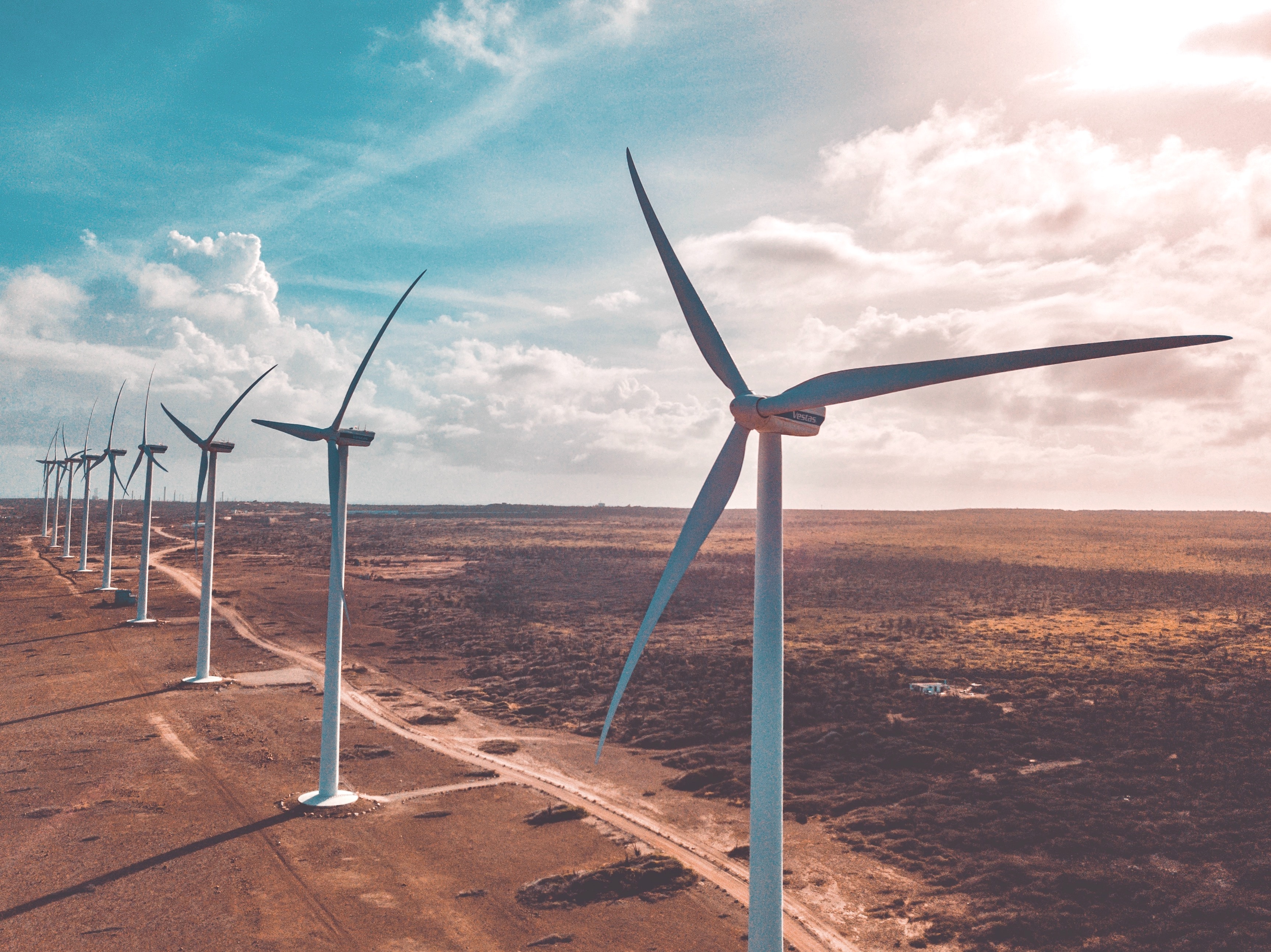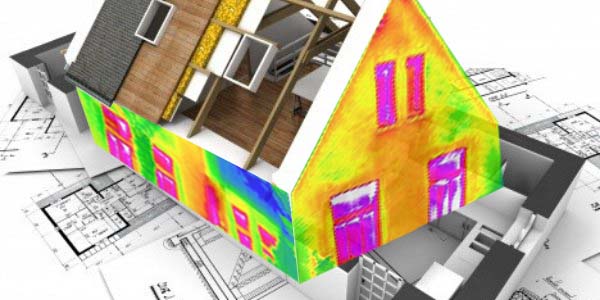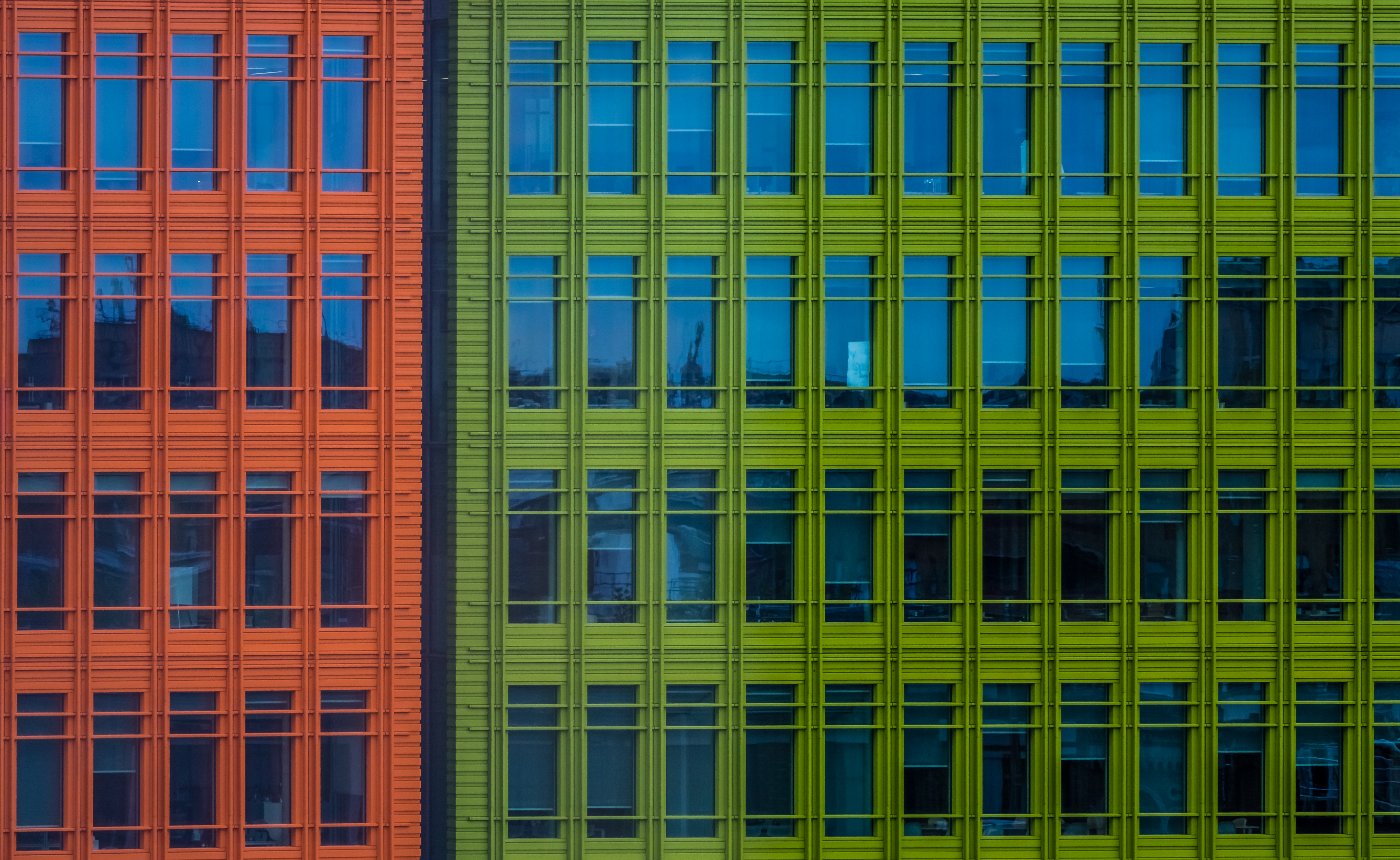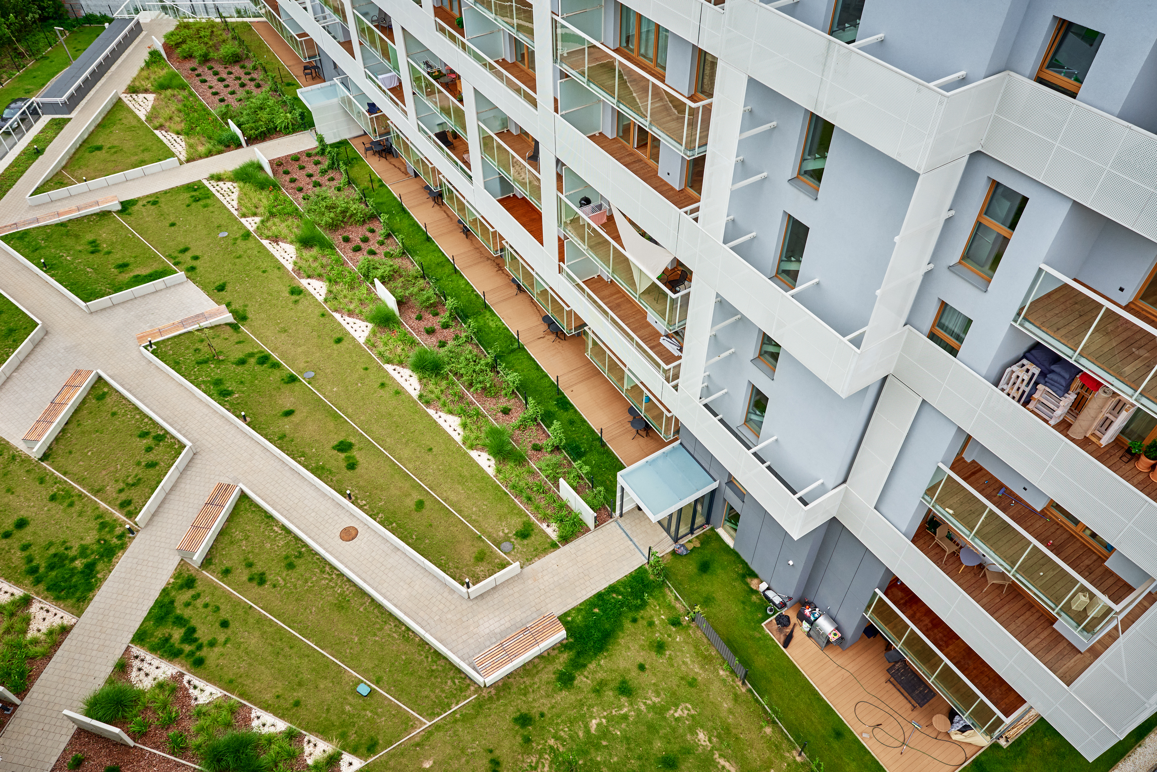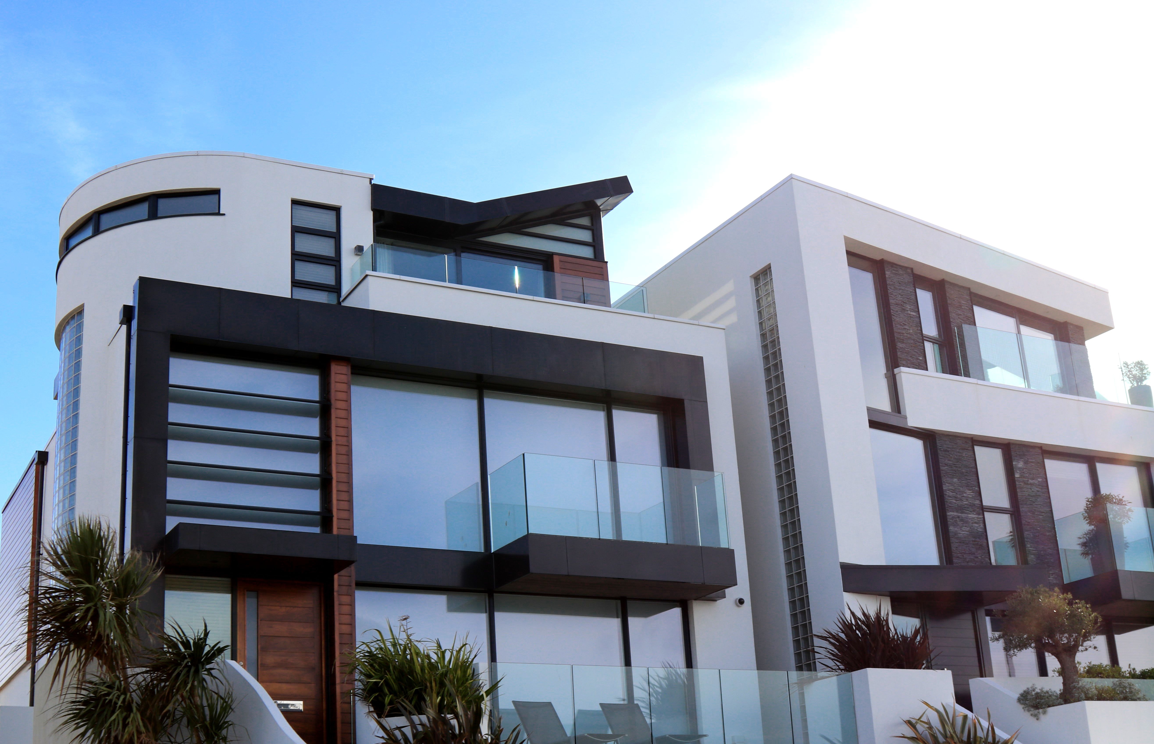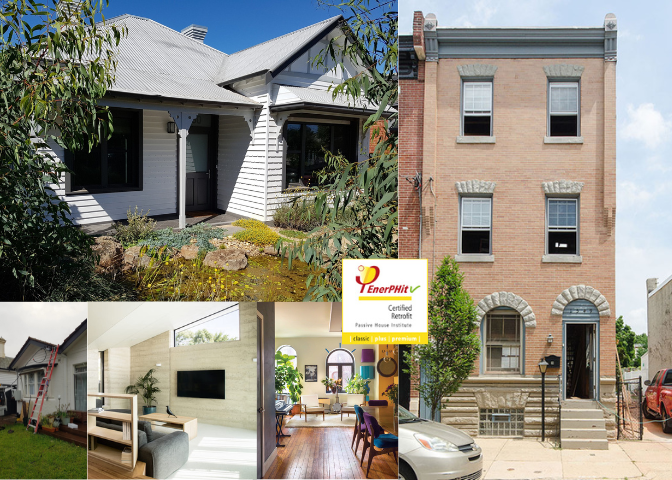In this article, we're going to discuss:
- Expertise in Sustainable Building Practices
- Comprehensive BASIX Assessments
- Optimising Water Efficiency
- Enhancing Thermal Comfort
- Maximising Energy Efficiency
- Integrating Renewable Energy Solutions
- Conclusion
Introduction
Sustainability has become a cornerstone of modern residential development. The Building Sustainability Index (BASIX) was introduced by the NSW Government in 2004 as part of the Environmental Planning and Assessment Act to promote sustainable residential development. BASIX aims to reduce water consumption by up to 40% and greenhouse gas emissions by up to 25%, (Certified Energy, 2024). thereby contributing to more resilient and environmentally friendly dwellings . Achieving these targets not only benefits the environment but also delivers financial savings for homeowners through reduced utility bills.



